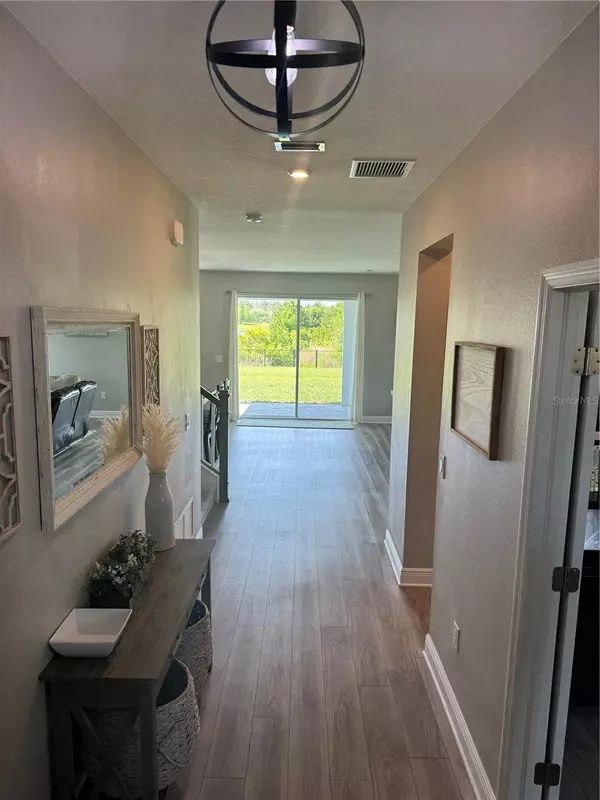$446,000
$445,500
0.1%For more information regarding the value of a property, please contact us for a free consultation.
13752 MOOSEHEAD CIR Hudson, FL 34669
4 Beds
3 Baths
2,696 SqFt
Key Details
Sold Price $446,000
Property Type Single Family Home
Sub Type Single Family Residence
Listing Status Sold
Purchase Type For Sale
Square Footage 2,696 sqft
Price per Sqft $165
Subdivision Lakeside Ph 6
MLS Listing ID W7863695
Sold Date 05/24/24
Bedrooms 4
Full Baths 2
Half Baths 1
HOA Fees $67/mo
HOA Y/N Yes
Originating Board Stellar MLS
Year Built 2021
Annual Tax Amount $6,287
Lot Size 0.310 Acres
Acres 0.31
Property Description
MUST SEE This 4 bedroom 3 bathroom home is located in the Beautiful Lakeside Estates in Hudson. Built in 2021, this oversized lot has breathtaking views of the lake and Florida's natural landscape. This open Floorplan has tons of space! As you enter the Home into the spacious foyer, you will notice the beautiful luxury vinyl flooring throughout. Immediately to the right is the Flex space, which could be used as a den, office or a 4th bedroom. Following that is a half bathroom with a huge storage closet. This opens up to the Living area. High ceilings create an open feel and views of the lake out of every window create a peaceful scene. The Kitchen, Dining and Livingroom combo will provide enough space for ALL your entertaining needs! The Gourmet Kitchen features 42" wood cabinets, a huge eat-at island, quartz countertops, and stainless steel appliances. There is a spacious walk-in pantry with plenty of storage. Next to this is a bonus area that could be used for extra storage or as a landing zone from the garage. Off of the Dining/Living area are the huge sliding glass doors that lead out to the back yard. There is a covered porch area, great for outdoor cooking and entertaining. The huge backyard features views of the Lake and a wrought iron fence, installed in 2023. Upstairs, there is a split floorplan with a loft space in the center. The loft is setup with a custom TV area and is the perfect space for relaxing. Generously Sized Bedrooms 2 & 3 are located on one side, as well as a 2nd bathroom and the laundry room. All wet areas upstairs feature beautiful ceramic tile. On the other side, the Master Bedroom Suite is big enough to fit a king sized bed as well as a seating area. It features beautiful views of the Lake. Attached is the Master Bathroom, featuring a walk-in shower, dual vanity, a linen closet, as well as a giant walk-in closet. This Home has everything for all your needs! The Community amenities include a pool, clubhouse, basketball & tennis courts, walking trails, a dog park and gorgeous views. This peaceful area is still only minutes from major highways and a quick commute to Tampa. Come make this your forever home!
Location
State FL
County Pasco
Community Lakeside Ph 6
Zoning MPUD
Interior
Interior Features Ceiling Fans(s), High Ceilings, In Wall Pest System, Living Room/Dining Room Combo, Open Floorplan, PrimaryBedroom Upstairs, Solid Surface Counters, Solid Wood Cabinets, Thermostat, Walk-In Closet(s)
Heating Central
Cooling Central Air
Flooring Carpet, Ceramic Tile, Luxury Vinyl
Fireplace false
Appliance Dishwasher, Disposal, Dryer, Electric Water Heater, Exhaust Fan, Ice Maker, Microwave, Range, Range Hood, Refrigerator, Washer
Laundry Electric Dryer Hookup, Inside, Laundry Room, Upper Level, Washer Hookup
Exterior
Exterior Feature Hurricane Shutters, Irrigation System, Lighting, Sidewalk, Sliding Doors
Garage Spaces 2.0
Community Features Clubhouse, Park, Playground, Pool, Sidewalks
Utilities Available Cable Connected, Electricity Connected, Public, Sewer Connected, Street Lights, Water Connected
Waterfront Description Lake
View Y/N 1
Water Access 1
Water Access Desc Lake
Roof Type Shingle
Attached Garage true
Garage true
Private Pool No
Building
Story 2
Entry Level Two
Foundation Slab
Lot Size Range 1/4 to less than 1/2
Sewer Public Sewer
Water Public
Structure Type Block,Stucco,Wood Frame
New Construction false
Others
Pets Allowed Yes
Senior Community No
Ownership Fee Simple
Monthly Total Fees $67
Acceptable Financing Cash, Conventional, FHA, VA Loan
Membership Fee Required Required
Listing Terms Cash, Conventional, FHA, VA Loan
Special Listing Condition None
Read Less
Want to know what your home might be worth? Contact us for a FREE valuation!

Our team is ready to help you sell your home for the highest possible price ASAP

© 2025 My Florida Regional MLS DBA Stellar MLS. All Rights Reserved.
Bought with KW REALTY ELITE PARTNERS





