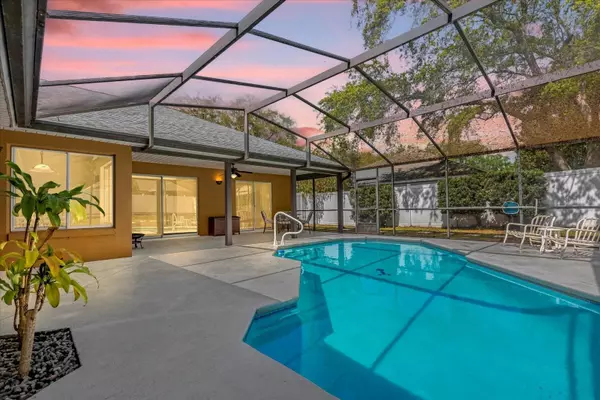$435,000
$440,000
1.1%For more information regarding the value of a property, please contact us for a free consultation.
2619 MAYWOOD ST Eustis, FL 32726
4 Beds
3 Baths
2,217 SqFt
Key Details
Sold Price $435,000
Property Type Single Family Home
Sub Type Single Family Residence
Listing Status Sold
Purchase Type For Sale
Square Footage 2,217 sqft
Price per Sqft $196
Subdivision Eustis Crooked Lake Ridge Add 01
MLS Listing ID O6184752
Sold Date 05/24/24
Bedrooms 4
Full Baths 3
HOA Fees $14
HOA Y/N Yes
Originating Board Stellar MLS
Year Built 1994
Annual Tax Amount $4,465
Lot Size 10,454 Sqft
Acres 0.24
Lot Dimensions 80x129
Property Description
One or more photo(s) has been virtually staged. Welcome to your new oasis! This stunning 4 bedroom, 3 bathroom house is a true gem, located in a serene neighborhood. As you step into the spacious living room, you'll be greeted by views of the pool, creating an inviting atmosphere for both relaxation and entertainment. Step outside to your private backyard retreat, where a sparkling screened pool awaits, offering the perfect setting for leisurely swims and outdoor gatherings. With easy access to restaurants, shops, and a home improvement store for any home projects, this home is a blend of comfort and convenience. Don't miss the chance to make this your forever home! House was repiped 3/24/20. Septic was pumped out 8/1/22. New AC w/ 10 yr warranty 3/31/21. New Roof 6/4/21. New pool pump 6/20/22. Buyer to verify room dimensions. 24 hour notice required.
Location
State FL
County Lake
Community Eustis Crooked Lake Ridge Add 01
Zoning SR
Interior
Interior Features Ceiling Fans(s), High Ceilings, Kitchen/Family Room Combo, Open Floorplan, Split Bedroom, Vaulted Ceiling(s), Walk-In Closet(s)
Heating Electric
Cooling Central Air
Flooring Carpet, Ceramic Tile
Fireplace true
Appliance Convection Oven, Dishwasher, Disposal, Electric Water Heater, Range, Refrigerator
Laundry Electric Dryer Hookup, Washer Hookup
Exterior
Exterior Feature Irrigation System
Garage Spaces 2.0
Pool In Ground, Screen Enclosure
Utilities Available Cable Connected, Electricity Connected, Water Connected
Roof Type Shingle
Attached Garage true
Garage true
Private Pool Yes
Building
Story 1
Entry Level One
Foundation Slab
Lot Size Range 0 to less than 1/4
Sewer Septic Tank
Water None
Structure Type Block,Stucco
New Construction false
Others
Pets Allowed Yes
Senior Community No
Ownership Fee Simple
Monthly Total Fees $28
Acceptable Financing Cash, Conventional, FHA, VA Loan
Membership Fee Required Required
Listing Terms Cash, Conventional, FHA, VA Loan
Special Listing Condition None
Read Less
Want to know what your home might be worth? Contact us for a FREE valuation!

Our team is ready to help you sell your home for the highest possible price ASAP

© 2025 My Florida Regional MLS DBA Stellar MLS. All Rights Reserved.
Bought with CHARLES RUTENBERG REALTY ORLANDO





