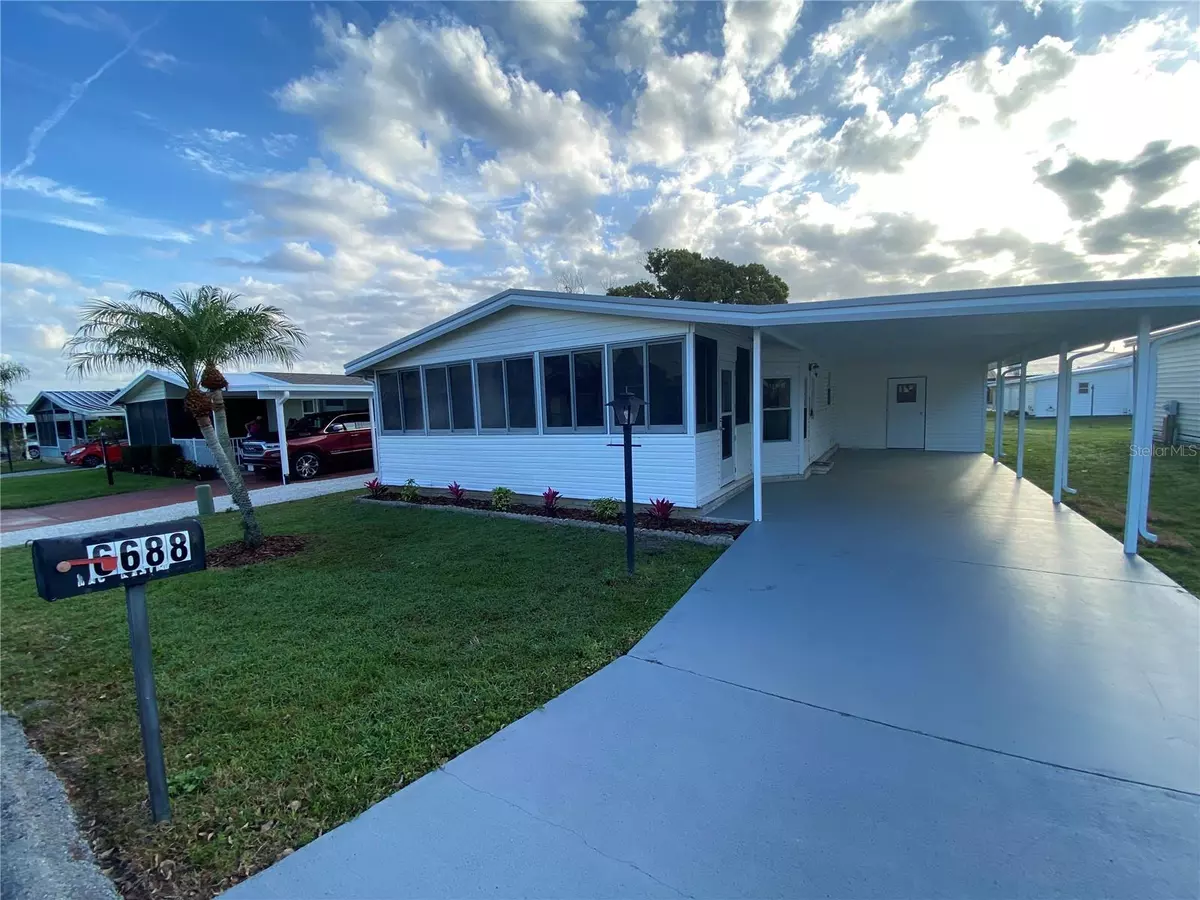$148,000
$150,963
2.0%For more information regarding the value of a property, please contact us for a free consultation.
6688 BRIARHILL DR NE Winter Haven, FL 33881
2 Beds
2 Baths
1,092 SqFt
Key Details
Sold Price $148,000
Property Type Manufactured Home
Sub Type Manufactured Home - Post 1977
Listing Status Sold
Purchase Type For Sale
Square Footage 1,092 sqft
Price per Sqft $135
Subdivision Lake N Golf Estates Add
MLS Listing ID O6187953
Sold Date 05/23/24
Bedrooms 2
Full Baths 2
HOA Fees $41/ann
HOA Y/N Yes
Originating Board Stellar MLS
Year Built 1989
Annual Tax Amount $1,560
Lot Size 4,356 Sqft
Acres 0.1
Lot Dimensions 51x82
Property Description
Beautiful property, open concept. Freshly painted with neutral colors. Substantially remodeled, all new (2024): (Main metal roof, central air conditioning, thermostat, floors, vanities, toilets, stainless steel appliances, Kitchen granite countertops, faucet, filtered water sink and luminaires). This is a 55+ community where you OWN THE LAND!! There are boat slips available in through a waiting list. Lake N Golf has the best HOA fee, ($500 annually) for everything it offers, monthly calendar of activities to enjoy. pool and spa, shuffleboard courts, lakeside covered picnic area with grill, boat ramp with fishing dock and fish cleaning area. Good security and is constantly monitored by volunteers who drive by in golf carts making sure everything is safe and peaceful. - less than an hour to Walt Disney World Resort and both east and west coast beaches are less than 2 hours away. It is located just one mile from Highway 27, (this is a no pet community).
Location
State FL
County Polk
Community Lake N Golf Estates Add
Direction NE
Rooms
Other Rooms Storage Rooms
Interior
Interior Features Kitchen/Family Room Combo, Living Room/Dining Room Combo, Open Floorplan
Heating Electric
Cooling Central Air
Flooring Laminate, Linoleum
Fireplace false
Appliance Dishwasher, Disposal, Dryer, Electric Water Heater, Range, Range Hood, Refrigerator, Washer
Laundry Laundry Room
Exterior
Exterior Feature Private Mailbox, Sliding Doors, Storage
Utilities Available Electricity Connected, Sewer Connected, Water Connected
Roof Type Metal
Garage false
Private Pool No
Building
Entry Level One
Foundation Crawlspace
Lot Size Range 0 to less than 1/4
Sewer Public Sewer
Water Public
Structure Type Vinyl Siding
New Construction false
Others
Pets Allowed No
HOA Fee Include Pool,Maintenance Structure,Recreational Facilities
Senior Community Yes
Ownership Fee Simple
Monthly Total Fees $41
Acceptable Financing Cash, Conventional, FHA, USDA Loan, VA Loan
Membership Fee Required Required
Listing Terms Cash, Conventional, FHA, USDA Loan, VA Loan
Special Listing Condition None
Read Less
Want to know what your home might be worth? Contact us for a FREE valuation!

Our team is ready to help you sell your home for the highest possible price ASAP

© 2025 My Florida Regional MLS DBA Stellar MLS. All Rights Reserved.
Bought with COLDWELL BANKER REALTY





