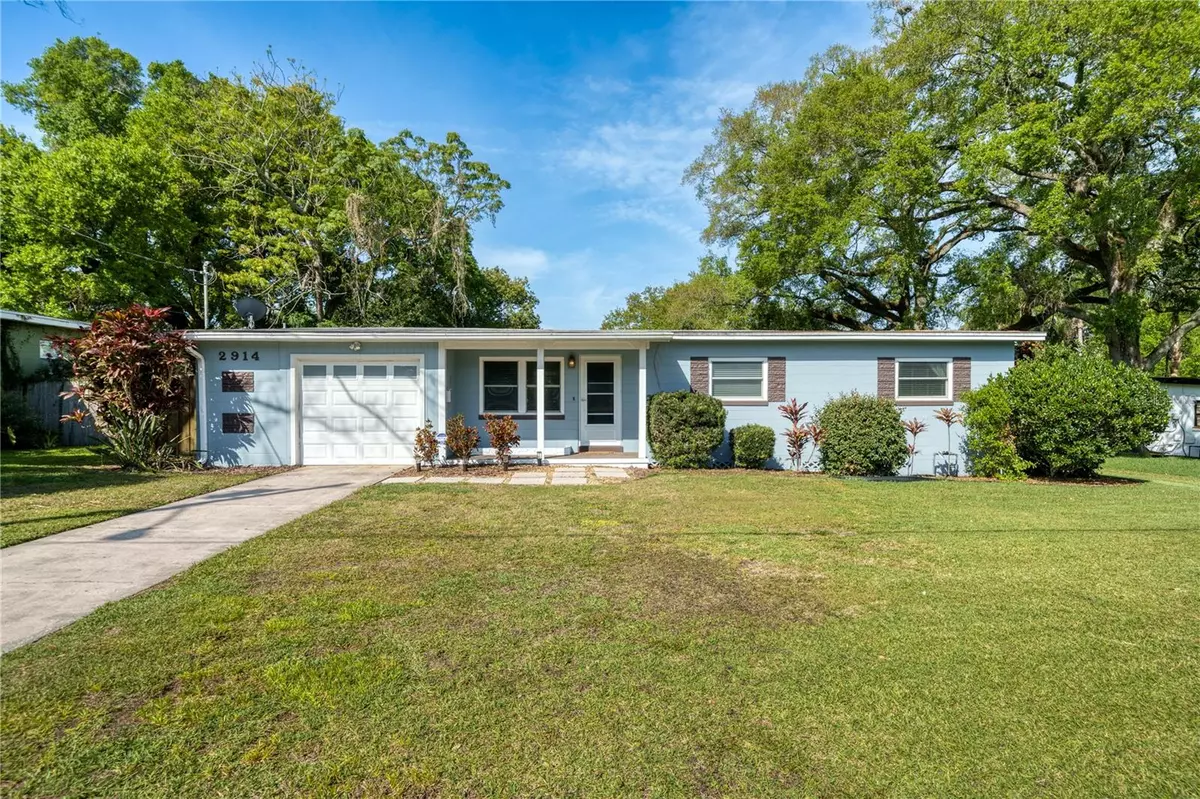$410,000
$419,900
2.4%For more information regarding the value of a property, please contact us for a free consultation.
2914 ROGAN RD Orlando, FL 32812
3 Beds
2 Baths
1,200 SqFt
Key Details
Sold Price $410,000
Property Type Single Family Home
Sub Type Single Family Residence
Listing Status Sold
Purchase Type For Sale
Square Footage 1,200 sqft
Price per Sqft $341
Subdivision Robinsdale
MLS Listing ID O6187428
Sold Date 05/20/24
Bedrooms 3
Full Baths 1
Half Baths 1
HOA Y/N No
Originating Board Stellar MLS
Year Built 1958
Annual Tax Amount $2,854
Lot Size 0.430 Acres
Acres 0.43
Property Description
Step into your new oasis! This charming lakefront bungalow is nestled in the sought-after Boone school district of Orlando! When entering the home, you're immediately welcomed by the inviting family room, featuring bright light, hardwood floors and an open layout over looking the heart of the home. Enjoy the picturesque kitchen, which offers views of the beautiful lake and expansive fenced backyard, perfect for both gatherings and relaxation alike. Soak in the breathtaking views of Lake Condel from the generous covered patio, perfect for enjoying stunning sunsets over the water. Some features include, double-pane windows, a one car garage + shed for storage, updated electrical (2010), HVAC (2015), replumb (2012) and roof (2016). With its proximity to The SoDo District, Hourglass District, Downtown Orlando, and Conway, the convenience of city life is at your fingertips. Imagine the possibilities of expanding this home and adding a pool to create your ultimate retreat. With a .43 acre lot in the heart of Orlando, this home has ample opportunity for growth + potential! Schedule a tour today and make this house, your home!
Location
State FL
County Orange
Community Robinsdale
Zoning R-1A
Rooms
Other Rooms Formal Dining Room Separate, Formal Living Room Separate
Interior
Interior Features Ceiling Fans(s), Eat-in Kitchen, Open Floorplan, Solid Wood Cabinets, Walk-In Closet(s), Window Treatments
Heating Central, Electric
Cooling Central Air
Flooring Ceramic Tile, Wood
Fireplace false
Appliance Dishwasher, Electric Water Heater, Microwave, Range, Range Hood, Refrigerator
Laundry In Garage
Exterior
Exterior Feature Irrigation System, Rain Gutters
Garage Spaces 1.0
Fence Fenced
Utilities Available BB/HS Internet Available, Cable Connected, Electricity Connected
Waterfront Description Lake
Water Access 1
Water Access Desc Lake
View Water
Roof Type Built-Up
Porch Covered, Deck, Patio, Porch
Attached Garage true
Garage true
Private Pool No
Building
Lot Description In County, Oversized Lot, Paved
Entry Level One
Foundation Crawlspace
Lot Size Range 1/4 to less than 1/2
Sewer Septic Tank
Water Public
Architectural Style Ranch
Structure Type Block
New Construction false
Others
Pets Allowed Yes
Senior Community No
Ownership Fee Simple
Acceptable Financing Cash, Conventional, FHA, VA Loan
Membership Fee Required None
Listing Terms Cash, Conventional, FHA, VA Loan
Special Listing Condition None
Read Less
Want to know what your home might be worth? Contact us for a FREE valuation!

Our team is ready to help you sell your home for the highest possible price ASAP

© 2025 My Florida Regional MLS DBA Stellar MLS. All Rights Reserved.
Bought with LA ROSA REALTY LAKE NONA INC





