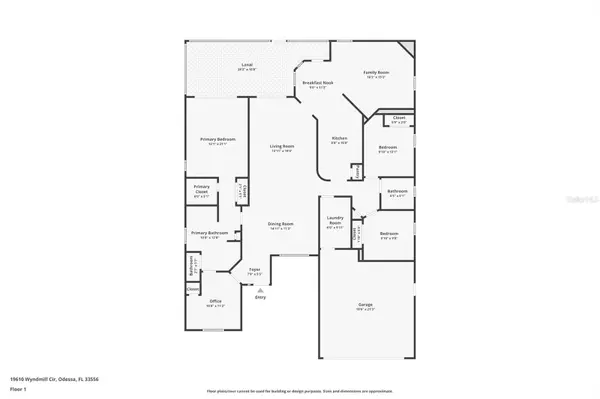$447,000
$450,000
0.7%For more information regarding the value of a property, please contact us for a free consultation.
19610 WYNDMILL CIR Odessa, FL 33556
4 Beds
2 Baths
1,896 SqFt
Key Details
Sold Price $447,000
Property Type Single Family Home
Sub Type Single Family Residence
Listing Status Sold
Purchase Type For Sale
Square Footage 1,896 sqft
Price per Sqft $235
Subdivision Wyndham Lake Sub Ph One
MLS Listing ID T3513476
Sold Date 05/20/24
Bedrooms 4
Full Baths 2
Construction Status Inspections
HOA Fees $37/ann
HOA Y/N Yes
Originating Board Stellar MLS
Year Built 1995
Annual Tax Amount $2,450
Lot Size 10,890 Sqft
Acres 0.25
Property Description
One or more photo(s) has been virtually staged. Welcome to the Wyndham Lakes community and discover your delightful abode nestled within the Steinbrenner school district. Situated in picturesque Odessa, this single-owner residence on a ¼ acre offers an inviting canvas for you to personalize and call your own.
Experience the harmonious blend of convenience and allure as this community provides easy access to a plethora of amenities including shopping, dining, healthcare, and entertainment options. Strategically located near Gunn Highway, Veterans Expressway and Tampa International Airport, you'll find seamless connectivity to your desired destinations.
From the moment you arrive, the home's curb appeal captivates, leading you into a thoughtfully designed floorplan. With separate living and family rooms, along with a versatile bedroom at the front that could serve as a den or office, this home offers flexibility to suit your lifestyle needs.
Convenience is further enhanced with an enclosed, screened porch that overlooks a large backyard, a 2-car garage and a dedicated laundry area, while the absence of CDD fees adds to the appeal. Embrace the boundless potential awaiting within this home, where the possibilities for customization are endless. Welcome to a life of comfort and opportunity in Wyndham Lakes.
Location
State FL
County Hillsborough
Community Wyndham Lake Sub Ph One
Zoning ASC-1
Rooms
Other Rooms Family Room, Inside Utility
Interior
Interior Features Ceiling Fans(s), Eat-in Kitchen, Thermostat, Window Treatments
Heating Central
Cooling Central Air
Flooring Carpet, Tile, Wood
Fireplace true
Appliance Dishwasher, Dryer, Microwave, Range, Refrigerator, Washer
Laundry Laundry Room
Exterior
Exterior Feature Irrigation System, Sidewalk
Garage Spaces 2.0
Community Features Park, Playground
Utilities Available BB/HS Internet Available, Electricity Available, Street Lights, Water Available
View Trees/Woods
Roof Type Shingle
Porch Enclosed, Screened
Attached Garage true
Garage true
Private Pool No
Building
Lot Description Cleared, Landscaped, Sidewalk, Paved
Entry Level One
Foundation Slab
Lot Size Range 1/4 to less than 1/2
Sewer Public Sewer
Water Public
Architectural Style Contemporary
Structure Type Block,Stucco
New Construction false
Construction Status Inspections
Schools
Elementary Schools Hammond Elementary School
Middle Schools Martinez-Hb
High Schools Steinbrenner High School
Others
Pets Allowed Breed Restrictions
Senior Community No
Ownership Fee Simple
Monthly Total Fees $37
Acceptable Financing Cash, Conventional, FHA, VA Loan
Membership Fee Required Required
Listing Terms Cash, Conventional, FHA, VA Loan
Special Listing Condition None
Read Less
Want to know what your home might be worth? Contact us for a FREE valuation!

Our team is ready to help you sell your home for the highest possible price ASAP

© 2025 My Florida Regional MLS DBA Stellar MLS. All Rights Reserved.
Bought with COMPASS FLORIDA, LLC





