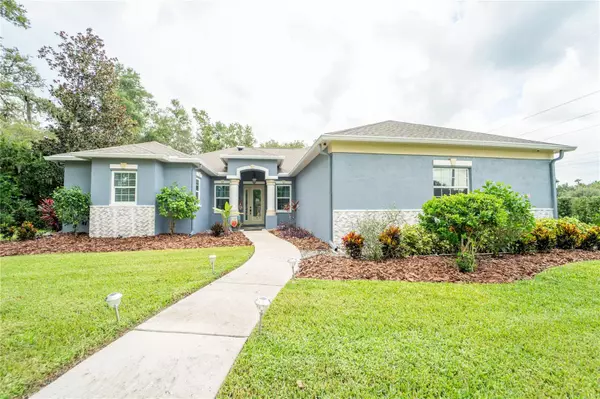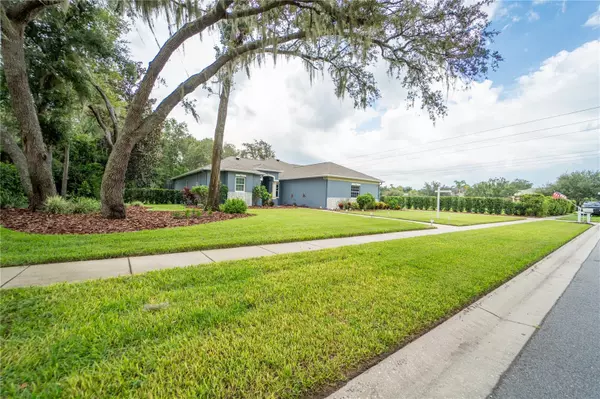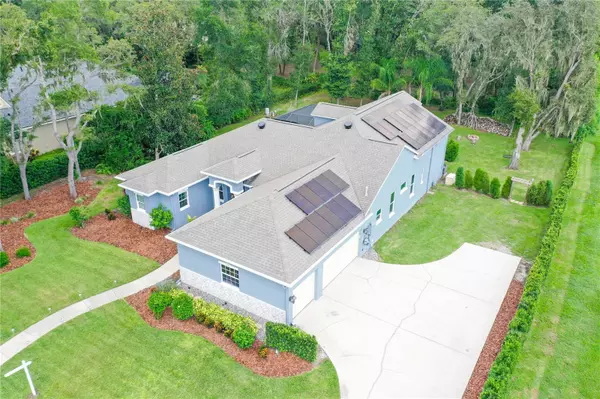$835,000
$869,999
4.0%For more information regarding the value of a property, please contact us for a free consultation.
6204 KINGBIRD MANOR DR Lithia, FL 33547
4 Beds
4 Baths
3,067 SqFt
Key Details
Sold Price $835,000
Property Type Single Family Home
Sub Type Single Family Residence
Listing Status Sold
Purchase Type For Sale
Square Footage 3,067 sqft
Price per Sqft $272
Subdivision Fish Hawk Trails Unit 6
MLS Listing ID T3468770
Sold Date 05/15/24
Bedrooms 4
Full Baths 4
Construction Status Inspections,No Contingency
HOA Fees $183/qua
HOA Y/N Yes
Originating Board Stellar MLS
Year Built 2003
Annual Tax Amount $7,838
Lot Size 0.570 Acres
Acres 0.57
Lot Dimensions 124.22x200
Property Description
BACK ON MARKET AND PRICED TO SELL! WELCOME HOME to this beautiful custom pool home on one of the most private lots in the exclusive guard gated community of Fish Hawk Trails! The lucky new owners of this gorgeous 4 bedroom, 4 full bathroom home will enjoy and benefit from the extensive upgrades this home has recently received totalling over $300,000! Like the COMPLETELY NEW KITCHEN REMODEL with all new appliances, new cabinets, quartz level 4 countertops, drawer microwave, NATURAL GAS RANGE with convection oven! Stay cool and comfortable with your 2 NEW A/C UNITS, NEW AIR HANDLERS, UV LIGHTS and NEW AIR DUCTS & VENTS for fresh clean air all controlled by your NEW SMART THERMOSTATS! Every single one of your 4 FULL bathrooms have been updated with new vanities, toilets, and fans! Enjoy your BRAND NEW TANKLESS HOT WATER HEATER, WATER SOFTENER SYSTEM, and REVERSE OSMOSIS SYSTEM!! SAVE MONEY with your SUPER ENERGY EFFICIENT HOME with ALL NEW TERMINEX INSULATION IN YOUR ATTIC COUPLED WITH TWO NEW ATTIC SOLAR FANS, ALL NEW ENERGY EFFICIENT DOUBLE PANED WINDOWS and FRENCH DOORS by Weather Tite (all tinted with ceramic privacy tint) Your gorgeous outdoor pool has a NEW POOL HEATER, NEW SALT WATER SYSTEM, NEW OUTDOOR BBQ, and ENCLOSURE HAS BEEN RESCREENED with TWO NEW DOORS... FEEL SAFE with your new ADT security system with cameras surrounding the house with CCTV... Enjoy your NEW GARAGE FIRE DOOR, NEW front door, NEW primary suite and living room sliders, AND NEW GARAGE DOORS! Be PROUD of your gorgeous .57 acre lot with 175 new trees recently planted, new sprinkler system that's connected to your NEW 300 ft DEEP WELL with upgraded well pump SOLEY to keep your LANDSCAPING ALWAYS LOOKING BEAUTIFUL!!! With solar panels and an assumable loan, you'll not only enjoy a sustainable and cost-effective energy solution but also peace of mind for the future! Additional details: Entire house is equipped with Smart House features that can be controlled with Smart phone apps ~ roof is 2017 ~ new gutters & gutter guards ~ whole house converted to LED lighting & so much more! Full list of upgrades in attachments... Schedule your showing today!
Location
State FL
County Hillsborough
Community Fish Hawk Trails Unit 6
Zoning PD
Rooms
Other Rooms Bonus Room, Den/Library/Office, Family Room, Formal Living Room Separate, Storage Rooms
Interior
Interior Features Attic Fan, Built-in Features, Cathedral Ceiling(s), Ceiling Fans(s), High Ceilings, Kitchen/Family Room Combo, Living Room/Dining Room Combo, Primary Bedroom Main Floor, Open Floorplan, Smart Home, Split Bedroom, Stone Counters, Thermostat, Tray Ceiling(s), Vaulted Ceiling(s), Walk-In Closet(s), Window Treatments
Heating Central
Cooling Central Air
Flooring Bamboo, Carpet, Ceramic Tile, Tile, Wood
Fireplace false
Appliance Convection Oven, Dishwasher, Disposal, Kitchen Reverse Osmosis System, Microwave, Range, Refrigerator, Tankless Water Heater, Water Softener
Laundry Laundry Room
Exterior
Exterior Feature Irrigation System, Outdoor Grill, Rain Gutters, Sliding Doors, Storage
Parking Features Driveway, Garage Faces Side, Oversized
Garage Spaces 3.0
Pool Outside Bath Access, Salt Water, Screen Enclosure
Community Features Clubhouse, Deed Restrictions, Fitness Center, Gated Community - Guard
Utilities Available Cable Connected, Natural Gas Connected, Public, Solar, Sprinkler Well
Amenities Available Fitness Center, Gated
View Park/Greenbelt, Trees/Woods
Roof Type Shingle
Porch Covered, Screened
Attached Garage true
Garage true
Private Pool Yes
Building
Lot Description Landscaped, Oversized Lot
Story 2
Entry Level Two
Foundation Slab
Lot Size Range 1/2 to less than 1
Sewer Public Sewer
Water Public, Well
Structure Type Block,Stucco
New Construction false
Construction Status Inspections,No Contingency
Schools
Elementary Schools Fishhawk Creek-Hb
Middle Schools Randall-Hb
High Schools Newsome-Hb
Others
Pets Allowed Yes
Senior Community No
Ownership Fee Simple
Monthly Total Fees $183
Acceptable Financing Cash, Conventional, FHA, VA Loan
Membership Fee Required Required
Listing Terms Cash, Conventional, FHA, VA Loan
Special Listing Condition None
Read Less
Want to know what your home might be worth? Contact us for a FREE valuation!

Our team is ready to help you sell your home for the highest possible price ASAP

© 2025 My Florida Regional MLS DBA Stellar MLS. All Rights Reserved.
Bought with EATON REALTY,LLC





