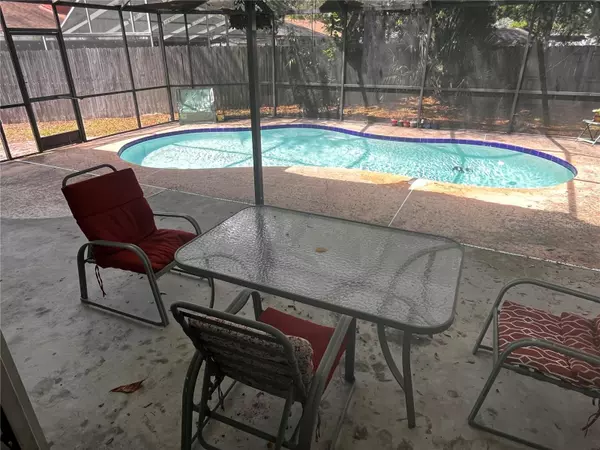$357,000
$359,500
0.7%For more information regarding the value of a property, please contact us for a free consultation.
7109 WRENWOOD CIR Tampa, FL 33617
3 Beds
2 Baths
1,895 SqFt
Key Details
Sold Price $357,000
Property Type Single Family Home
Sub Type Single Family Residence
Listing Status Sold
Purchase Type For Sale
Square Footage 1,895 sqft
Price per Sqft $188
Subdivision Woodfield Heights Unit 1
MLS Listing ID OK223934
Sold Date 05/10/24
Bedrooms 3
Full Baths 2
Construction Status Financing
HOA Y/N No
Originating Board Stellar MLS
Year Built 1972
Annual Tax Amount $5,514
Lot Size 0.270 Acres
Acres 0.27
Lot Dimensions 107x110
Property Description
POOL Home. Flood zone X. Large home almost 1,900 square feet under air. PLUS it has a huge oversized 650 square foot garage with an air conditioner! And it also has a very large laundry room with a newer washer and dryer and a laundry tub, too! The home comes mostly FURNISHED see pictures... what you see is what you get. The living room couch set AND the master bed set is very nice. The BRAND NEW 75" TV and its stand also comes with the house!! NO illegal build outs or funky rooms, so financing and appraisal should be no problem. This home is very large on a big lot. There are a few updates but otherwise the home is simply well kept. The paint inside is only a few years old, and the floors are tile and newer wood floors and look great. The pool is great and has a newer pump from 2022. The AIR CONDITIONER is only 2 years old!! The fridge is only 2 years old also. The driveway can fit multiple cars, and the rear yard is fully fenced ready for your furry friends!
Location
State FL
County Hillsborough
Community Woodfield Heights Unit 1
Zoning RSC-6
Interior
Interior Features Other
Heating Central
Cooling Central Air
Flooring Tile
Fireplace false
Appliance Built-In Oven, Cooktop, Dishwasher, Dryer, Electric Water Heater, Freezer, Microwave, Refrigerator, Washer
Laundry Laundry Room
Exterior
Exterior Feature Sliding Doors
Garage Spaces 2.0
Pool In Ground, Screen Enclosure
Utilities Available Cable Available
Roof Type Shingle
Attached Garage true
Garage true
Private Pool Yes
Building
Story 1
Entry Level One
Foundation Concrete Perimeter
Lot Size Range 1/4 to less than 1/2
Sewer Septic Tank
Water Public
Structure Type Block
New Construction false
Construction Status Financing
Others
Senior Community No
Ownership Fee Simple
Acceptable Financing Cash, Conventional, FHA
Listing Terms Cash, Conventional, FHA
Special Listing Condition None
Read Less
Want to know what your home might be worth? Contact us for a FREE valuation!

Our team is ready to help you sell your home for the highest possible price ASAP

© 2024 My Florida Regional MLS DBA Stellar MLS. All Rights Reserved.
Bought with RE/MAX PREMIER GROUP






