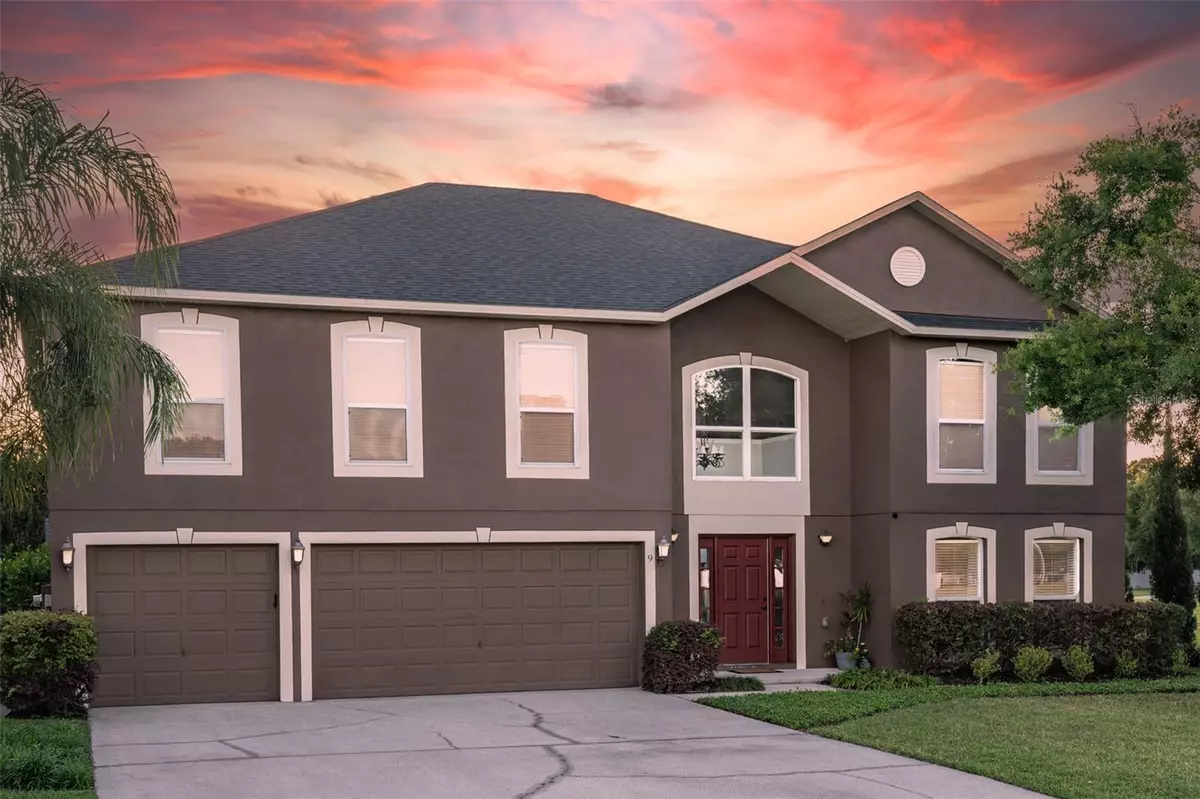$740,000
$769,000
3.8%For more information regarding the value of a property, please contact us for a free consultation.
9 TIMBERCREEK PINES CIR Winter Garden, FL 34787
6 Beds
5 Baths
3,960 SqFt
Key Details
Sold Price $740,000
Property Type Single Family Home
Sub Type Single Family Residence
Listing Status Sold
Purchase Type For Sale
Square Footage 3,960 sqft
Price per Sqft $186
Subdivision Timbercreek Pines A B C & D
MLS Listing ID O6186304
Sold Date 05/06/24
Bedrooms 6
Full Baths 4
Half Baths 1
HOA Fees $41/ann
HOA Y/N Yes
Originating Board Stellar MLS
Year Built 2005
Annual Tax Amount $5,669
Lot Size 9,147 Sqft
Acres 0.21
Property Description
Are you ready to call Downtown Winter Garden HOME!? Here is your chance to enjoy a beautiful, spacious smart home in the highly sought-after Golf Cart District! Located on an oversized corner lot with a pond view, this home boasts 6 bedrooms (double masters), 4 1/2 baths, and a 3-car garage and is only a five minute walk to downtown Winter Garden's Plant Street & the West Orange Bike Trail (and a 15 minute walk to Lake Apopka).
Prepare to be wowed by the light & bright two-story entryway that features a lovely staircase and opens up to an oversized family room and formal dining area. And notice the upgraded 5 1/4” baseboards and upgraded waterproof vinyl plank flooring as well as the smart switches, accent lighting, smart thermostats, and door sensors found throughout. Even the irrigation system features smart controls!
Your new home has a large, updated kitchen with granite countertops, soft-close drawers and cabinets (all real wood), under-cabinet LED lighting that changes color on demand via remote, app, or Alexa command, a “quiet” dishwasher installed in 2024, and a “quiet” garbage disposal. The HUGE walk-in pantry provides ample space for all your needs and has an outlet and space designed for a wine and beverage cooler. The kitchen and eat-in dining area open up to a spacious living room wired for surround sound. Also downstairs is a second master bedroom or in-law suite, complete with its own walk-in closet and full bath with a tub and shower.
The upstairs primary bedroom is an enormous suite with two large closets in the main area PLUS two walk-in his/her closets. Dimmable, hidden accent lighting along the perimeter of the ceiling lends a luxurious tone to the room. The primary bathroom has two vanities, a separate powder room, a Roman tub, and a shower with a rainfall shower head.
Four MORE bedrooms and an oversized loft also await you upstairs! One of the additional upstairs bedrooms features a pond view, and the others are connected to bathrooms. One has a private ensuite bath with tub, shower, and upgraded vanity, while two others share a Jack and Jill bathroom with shower. You will also love how spacious each bedroom is so each member of your family can easily make it their own.
Need closet space? This home has tons of storage, including a coat closet with storage under the stairs on the lower level with double closets, a linen closet, and a large hallway closet upstairs.
The new, upgraded roof was installed 2017, and an energy-efficient, two-stage AC unit was just installed in 2024. Schedule your private showing today!!
Location
State FL
County Orange
Community Timbercreek Pines A B C & D
Zoning R-1B
Rooms
Other Rooms Breakfast Room Separate, Formal Dining Room Separate, Formal Living Room Separate, Loft
Interior
Interior Features Built-in Features, Ceiling Fans(s), Crown Molding, Eat-in Kitchen, High Ceilings, Kitchen/Family Room Combo, Living Room/Dining Room Combo, Primary Bedroom Main Floor, PrimaryBedroom Upstairs, Solid Surface Counters, Split Bedroom, Stone Counters, Walk-In Closet(s), Window Treatments
Heating Central
Cooling Central Air
Flooring Ceramic Tile, Wood
Fireplace false
Appliance Dishwasher, Microwave, Range
Laundry Electric Dryer Hookup, Inside, Laundry Room, Washer Hookup
Exterior
Exterior Feature Irrigation System, Lighting, Sidewalk, Sliding Doors
Parking Features Oversized
Garage Spaces 3.0
Fence Vinyl
Community Features Sidewalks
Utilities Available Public
Roof Type Shingle
Attached Garage true
Garage true
Private Pool No
Building
Lot Description Corner Lot, Sidewalk
Entry Level Two
Foundation Slab
Lot Size Range 0 to less than 1/4
Sewer Public Sewer
Water Public
Structure Type Stucco
New Construction false
Schools
Elementary Schools Dillard Street Elem
Middle Schools Lakeview Middle
High Schools West Orange High
Others
Pets Allowed Yes
Senior Community No
Ownership Fee Simple
Monthly Total Fees $41
Acceptable Financing Cash, Conventional
Membership Fee Required Required
Listing Terms Cash, Conventional
Special Listing Condition None
Read Less
Want to know what your home might be worth? Contact us for a FREE valuation!

Our team is ready to help you sell your home for the highest possible price ASAP

© 2025 My Florida Regional MLS DBA Stellar MLS. All Rights Reserved.
Bought with THE REAL ESTATE COLLECTION LLC





