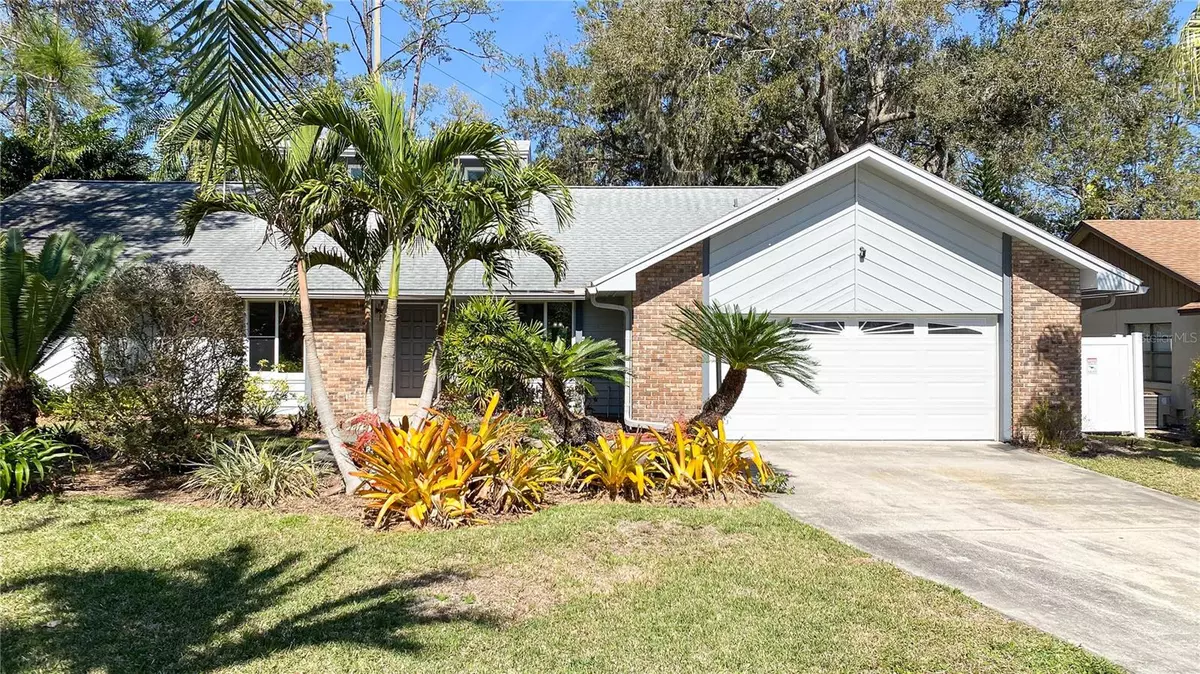$580,000
$599,900
3.3%For more information regarding the value of a property, please contact us for a free consultation.
8653 VISTA PINE CT Orlando, FL 32836
4 Beds
2 Baths
2,177 SqFt
Key Details
Sold Price $580,000
Property Type Single Family Home
Sub Type Single Family Residence
Listing Status Sold
Purchase Type For Sale
Square Footage 2,177 sqft
Price per Sqft $266
Subdivision Bay Vista Estates
MLS Listing ID S5099535
Sold Date 04/29/24
Bedrooms 4
Full Baths 2
Construction Status Appraisal,Financing,Inspections
HOA Fees $33/ann
HOA Y/N Yes
Originating Board Stellar MLS
Year Built 1984
Annual Tax Amount $6,447
Lot Size 0.440 Acres
Acres 0.44
Property Description
Welcome to your dream home! Nestled in the heart of a tranquil neighborhood, this charming residence offers the perfect blend of comfort, style, and convenience. Boasting 4 bedrooms, 2 bathrooms, and ample living space, this property is ideal for families seeking a peaceful retreat.
As you step inside, you're greeted by a warm and inviting atmosphere, with an abundance of natural light streaming through large windows. The spacious living room features a cozy fireplace, perfect for relaxing evenings with loved ones. The adjacent dining area provides a wonderful space for entertaining guests or enjoying family meals.
The kitchen is a delight, equipped with modern appliances, plenty of counter space, and storage cabinets to accommodate all your culinary needs. A breakfast nook overlooks the backyard, offering a serene spot to enjoy morning coffee or casual meals.
The master suite is a true sanctuary, offering privacy and comfort. Complete with a luxurious ensuite bathroom and a walk-in closet, it The additional bedrooms are generously sized and offer flexibility for a growing family or guests.
Step outside to discover your own private oasis. The beautifully landscaped backyard features lush greenery, a spacious patio area, and a covered patio with wet bar, creating an ideal setting for outdoor gatherings and summer BBQs. .
Conveniently located near Disney,Universal, schools and restaurant row.Also boat access to big sand lake.this home offers easy access to everything you need. With its desirable location, impeccable features, and serene surroundings, this is an opportunity not to be missed. Schedule your showing today and make this dream home yours!
Location
State FL
County Orange
Community Bay Vista Estates
Zoning R-1AA
Rooms
Other Rooms Breakfast Room Separate, Inside Utility, Loft
Interior
Interior Features Attic Fan, Cathedral Ceiling(s), Ceiling Fans(s), Crown Molding, Eat-in Kitchen, High Ceilings, L Dining, Primary Bedroom Main Floor, Thermostat, Walk-In Closet(s)
Heating Central, Electric, Heat Pump
Cooling Central Air
Flooring Laminate
Fireplace true
Appliance Convection Oven, Cooktop, Dishwasher, Disposal, Freezer, Ice Maker, Microwave, Range
Laundry Laundry Room
Exterior
Exterior Feature French Doors, Irrigation System, Lighting, Other
Garage Spaces 2.0
Fence Fenced, Vinyl
Community Features Deed Restrictions, Golf Carts OK, Tennis Courts
Utilities Available Cable Available, Electricity Connected, Sewer Available, Street Lights
Water Access 1
Water Access Desc Lake
Roof Type Shingle
Porch Covered, Enclosed, Porch, Rear Porch, Screened
Attached Garage true
Garage true
Private Pool No
Building
Lot Description Cleared, Corner Lot, Cul-De-Sac, In County, Irregular Lot, Landscaped, Near Golf Course, Oversized Lot, Sidewalk, Paved
Story 2
Entry Level Two
Foundation Slab
Lot Size Range 1/4 to less than 1/2
Sewer Septic Tank
Water None
Structure Type Wood Frame
New Construction false
Construction Status Appraisal,Financing,Inspections
Schools
Elementary Schools Palm Lake Elem
High Schools Lake Buena Vista High School
Others
Pets Allowed Cats OK, Dogs OK
HOA Fee Include Management
Senior Community No
Ownership Fee Simple
Monthly Total Fees $33
Acceptable Financing Cash, Conventional, FHA
Membership Fee Required Required
Listing Terms Cash, Conventional, FHA
Special Listing Condition None
Read Less
Want to know what your home might be worth? Contact us for a FREE valuation!

Our team is ready to help you sell your home for the highest possible price ASAP

© 2025 My Florida Regional MLS DBA Stellar MLS. All Rights Reserved.
Bought with IRIS INTERNATIONAL





