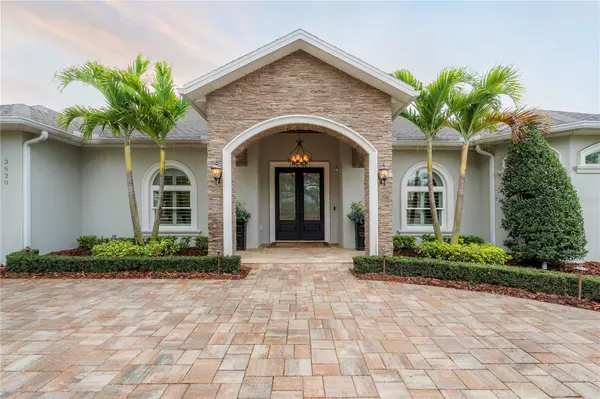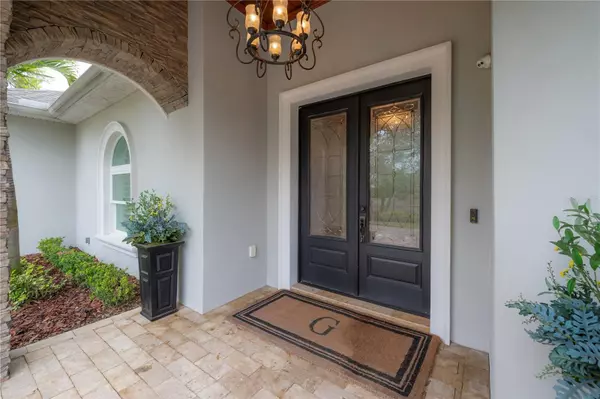$1,750,000
$1,750,000
For more information regarding the value of a property, please contact us for a free consultation.
3620 W EL PRADO BLVD Tampa, FL 33629
5 Beds
3 Baths
3,907 SqFt
Key Details
Sold Price $1,750,000
Property Type Single Family Home
Sub Type Single Family Residence
Listing Status Sold
Purchase Type For Sale
Square Footage 3,907 sqft
Price per Sqft $447
Subdivision Bel Mar Rev Unit 7
MLS Listing ID T3507658
Sold Date 05/01/24
Bedrooms 5
Full Baths 3
Construction Status Appraisal,Financing,Inspections
HOA Y/N No
Originating Board Stellar MLS
Year Built 2017
Annual Tax Amount $16,835
Lot Size 10,018 Sqft
Acres 0.23
Lot Dimensions 92x110
Property Description
Experience luxury living in this meticulously crafted, better-than-new one-story contemporary home situated on an oversized corner lot, this stunning property boasts 5 bedrooms and 3 Bathrooms in an open floor plan, offering ample space for comfortable living and entertaining. Key Features include a private resort-style pool with lush, private landscaping, complemented by an outdoor kitchen area equipped with a gas grill and refrigerator, perfect for hosting gatherings with friends and family. A gourmet Kitchen featuring top-of-the-line Viking appliances, including a range, convection ovens, refrigerator, an oversized island, breakfast bar and separate dining room provide ample space. An Expansive Primary Suite, complete with a custom-designed closet and a luxurious master bath featuring dual vanities, a large walk-in shower and separate soaking tub. Other Notable High-End Upgrades include high energy-efficient features, a whole house Generac generator system, water softener, tankless water heaters, 10 ft ceilings, extensive storage and built-ins, a split bedroom plan, water filtration system, plantation shutters, great room wet bar with wine storage, and a stone wall with a gas fireplace. Sidewalk right out the front door takes you to Bayshore Blvd, less than one mile away! Tampa's top public and private schools, Tampa International Airport, fine restaurants, and luxury shopping destinations close by. No Flood Insurance Required, Not in a Flood Zone.
Location
State FL
County Hillsborough
Community Bel Mar Rev Unit 7
Zoning RS-50
Interior
Interior Features Built-in Features, Ceiling Fans(s), Crown Molding, Eat-in Kitchen, High Ceilings, Kitchen/Family Room Combo, Open Floorplan, Primary Bedroom Main Floor, Split Bedroom, Stone Counters, Thermostat, Walk-In Closet(s), Wet Bar
Heating Electric
Cooling Central Air, Zoned
Flooring Carpet, Hardwood, Tile
Fireplaces Type Gas
Fireplace true
Appliance Built-In Oven, Convection Oven, Dishwasher, Dryer, Exhaust Fan, Microwave, Range, Range Hood, Refrigerator, Tankless Water Heater, Washer, Water Softener, Wine Refrigerator
Laundry Inside
Exterior
Exterior Feature French Doors, Irrigation System, Lighting, Outdoor Grill, Outdoor Kitchen, Rain Gutters, Sidewalk, Sprinkler Metered
Parking Features Circular Driveway, Covered, Garage Door Opener
Garage Spaces 2.0
Fence Vinyl
Pool Gunite, Heated, In Ground, Lighting, Outside Bath Access
Utilities Available BB/HS Internet Available, Cable Available, Electricity Connected, Natural Gas Available, Public, Sewer Connected, Sprinkler Meter, Sprinkler Recycled, Street Lights
Roof Type Shingle
Porch Covered, Front Porch, Patio, Rear Porch, Wrap Around
Attached Garage true
Garage true
Private Pool Yes
Building
Lot Description Corner Lot, City Limits, Level, Sidewalk, Paved
Entry Level One
Foundation Slab
Lot Size Range 0 to less than 1/4
Sewer Public Sewer
Water Public
Architectural Style Contemporary, Ranch
Structure Type Block,Stucco
New Construction false
Construction Status Appraisal,Financing,Inspections
Schools
Elementary Schools Roosevelt-Hb
Middle Schools Coleman-Hb
High Schools Plant-Hb
Others
Senior Community No
Ownership Fee Simple
Acceptable Financing Cash, Conventional, FHA
Listing Terms Cash, Conventional, FHA
Special Listing Condition None
Read Less
Want to know what your home might be worth? Contact us for a FREE valuation!

Our team is ready to help you sell your home for the highest possible price ASAP

© 2025 My Florida Regional MLS DBA Stellar MLS. All Rights Reserved.
Bought with SMITH & ASSOCIATES REAL ESTATE





