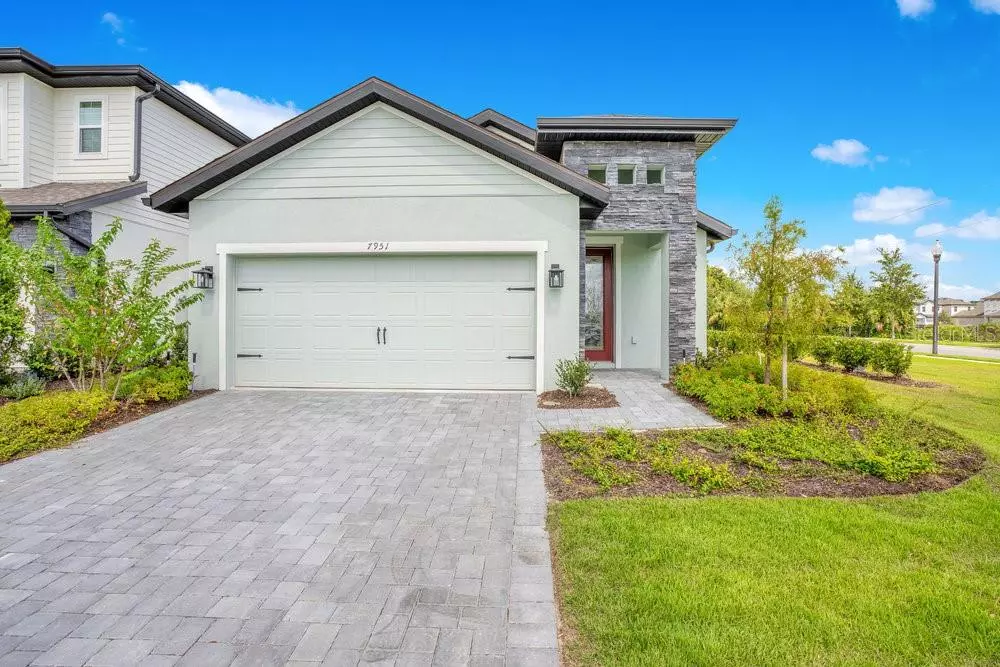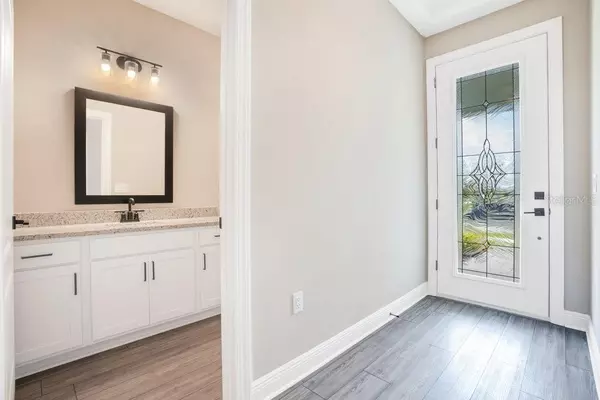$409,000
$415,000
1.4%For more information regarding the value of a property, please contact us for a free consultation.
7951 RUMNEY LN Reunion, FL 34747
3 Beds
2 Baths
1,553 SqFt
Key Details
Sold Price $409,000
Property Type Single Family Home
Sub Type Single Family Residence
Listing Status Sold
Purchase Type For Sale
Square Footage 1,553 sqft
Price per Sqft $263
Subdivision Reunion Vlg Ph 3 Replat
MLS Listing ID O6144818
Sold Date 04/26/24
Bedrooms 3
Full Baths 2
Construction Status Financing,Inspections
HOA Fees $508/mo
HOA Y/N Yes
Originating Board Stellar MLS
Year Built 2023
Annual Tax Amount $3,934
Lot Size 3,920 Sqft
Acres 0.09
Property Description
Resort Style Living Community at Reunion. Growing families will appreciate the space and style provided in this one-story, three-bedroom, two-bath home. Appliances included at no extra cost are Whirlpool® appliances in the kitchen, quartz countertops, a walk-in pantry, a Wi-Fi-enabled garage door opener, lush front yard landscaping and more. Best of all, residents have exclusive access to resort amenities just up the road, including a 10-acre water park with a water slide, swimming pool, playground and sports courts. Community also features access to Encore Club, Reunion Grande Hotel, Reunion playground, 6 neighboring community pools and 8 community restaurants. Can be used for Airbnb with no time limits. Water park and club amenities not included with Airbnb rental. Only community amenities available for Airbnb rentals.
Location
State FL
County Osceola
Community Reunion Vlg Ph 3 Replat
Zoning X
Interior
Interior Features Attic Fan, Ceiling Fans(s), Kitchen/Family Room Combo, Living Room/Dining Room Combo, Open Floorplan, Thermostat, Walk-In Closet(s), Window Treatments
Heating Central, Heat Pump
Cooling Central Air
Flooring Laminate
Fireplace false
Appliance Built-In Oven, Cooktop, Dishwasher, Exhaust Fan, Microwave, Range, Range Hood, Refrigerator, Tankless Water Heater
Laundry Inside, Laundry Room
Exterior
Exterior Feature Irrigation System, Private Mailbox, Rain Gutters, Sidewalk, Sliding Doors, Sprinkler Metered, Tennis Court(s)
Garage Spaces 2.0
Community Features Clubhouse, Community Mailbox, Deed Restrictions, Fitness Center, Gated Community - Guard, Golf Carts OK, Golf, Park, Playground, Pool, Restaurant, Sidewalks, Tennis Courts, Wheelchair Access
Utilities Available BB/HS Internet Available, Cable Available, Cable Connected, Electricity Available, Electricity Connected, Fire Hydrant, Natural Gas Available, Natural Gas Connected, Phone Available, Public, Sewer Connected, Sprinkler Meter, Street Lights, Water Available, Water Connected
Amenities Available Basketball Court, Cable TV, Clubhouse, Elevator(s), Fitness Center, Gated, Golf Course, Maintenance, Park, Playground, Pool, Sauna, Security, Spa/Hot Tub, Tennis Court(s), Trail(s), Wheelchair Access
View Y/N 1
Roof Type Shingle
Porch Covered, Rear Porch
Attached Garage true
Garage true
Private Pool No
Building
Lot Description Corner Lot, Landscaped, Level, Near Golf Course, On Golf Course, Private, Sidewalk, Paved, Zoned for Horses
Entry Level One
Foundation Slab
Lot Size Range 0 to less than 1/4
Builder Name LGI Homes - Florida LLC
Sewer Public Sewer
Water Public
Architectural Style Florida, Traditional
Structure Type Block,Concrete,Stone,Stucco,Vinyl Siding
New Construction true
Construction Status Financing,Inspections
Schools
Elementary Schools Reedy Creek Elem (K 5)
Middle Schools Horizon Middle
High Schools Poinciana High School
Others
Pets Allowed Yes
HOA Fee Include Guard - 24 Hour,Cable TV,Pool,Internet,Maintenance Structure,Maintenance Grounds,Pest Control,Recreational Facilities,Security
Senior Community No
Ownership Fee Simple
Monthly Total Fees $508
Acceptable Financing Cash, Conventional, FHA, VA Loan
Membership Fee Required Required
Listing Terms Cash, Conventional, FHA, VA Loan
Special Listing Condition None
Read Less
Want to know what your home might be worth? Contact us for a FREE valuation!

Our team is ready to help you sell your home for the highest possible price ASAP

© 2025 My Florida Regional MLS DBA Stellar MLS. All Rights Reserved.
Bought with PARK PLACE REALTY & INVESTMENT





