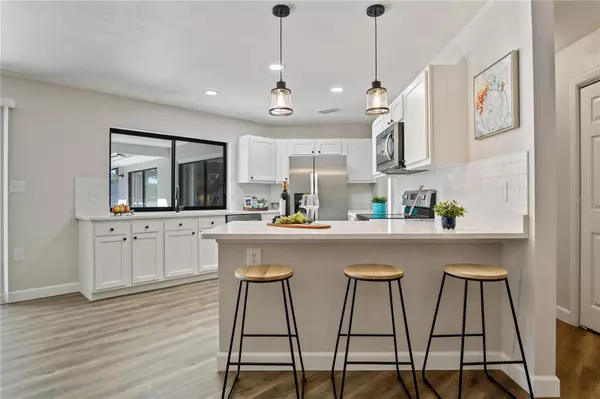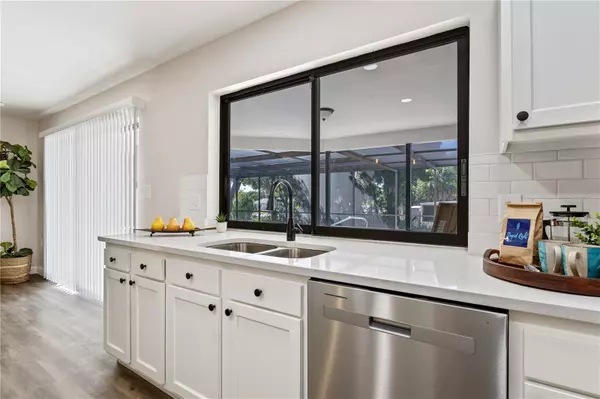$405,000
$395,000
2.5%For more information regarding the value of a property, please contact us for a free consultation.
6951 BOTTLE BRUSH DR Port Richey, FL 34668
3 Beds
3 Baths
1,953 SqFt
Key Details
Sold Price $405,000
Property Type Single Family Home
Sub Type Single Family Residence
Listing Status Sold
Purchase Type For Sale
Square Footage 1,953 sqft
Price per Sqft $207
Subdivision Orchid Lake Village
MLS Listing ID U8218276
Sold Date 04/22/24
Bedrooms 3
Full Baths 3
Construction Status Appraisal,Financing,Inspections
HOA Y/N No
Originating Board Stellar MLS
Year Built 1981
Annual Tax Amount $3,945
Lot Size 10,454 Sqft
Acres 0.24
Property Description
MULTIPLE OFFERS highest and best due by noon on Sat 3/23 **MUST SEE this nearly 2000 sq ft of gorgeous updates! This 3 bedroom, 3 full baths, 2 car garage, block home with a pool boasts all new renovations throughout! You'll be impressed with the NEW A/C, NEW Hot water heater, NEW luxury vinyl plank flooring, NEW stainless steel appliances, NEW updates in kitchen and bathrooms, separate laundry room, large walk in closets, NEW garage door, NEW high impact windows, New screening on pool enclosure, new sod, new interior doors, fresh paint inside and out. No HOA and NO FLOOD ZONE, passing 4 point for ease of insuring. Close to hospitals, shopping, golfing, fishing and water sports, less than 4 miles to downtown New Port Richey, close to marinas, beaches and entertainment. 37 miles to the Tampa airport. Not far from Weeki Wachee Schedule your appt for a private showing!
Location
State FL
County Pasco
Community Orchid Lake Village
Zoning R4
Interior
Interior Features Ceiling Fans(s), Kitchen/Family Room Combo, Living Room/Dining Room Combo, Primary Bedroom Main Floor, Open Floorplan, Split Bedroom, Stone Counters
Heating Central, Electric
Cooling Central Air
Flooring Luxury Vinyl
Fireplace false
Appliance Dishwasher, Disposal, Electric Water Heater, Microwave, Range, Refrigerator
Exterior
Exterior Feature Lighting, Private Mailbox, Sidewalk
Parking Features Driveway, Garage Door Opener
Garage Spaces 2.0
Pool Heated, In Ground, Lighting, Outside Bath Access, Screen Enclosure
Utilities Available BB/HS Internet Available, Electricity Connected, Public, Sewer Connected, Water Connected
Roof Type Shingle
Attached Garage true
Garage true
Private Pool Yes
Building
Story 1
Entry Level One
Foundation Block, Slab
Lot Size Range 0 to less than 1/4
Sewer Public Sewer
Water Public
Structure Type Block,Stucco
New Construction false
Construction Status Appraisal,Financing,Inspections
Schools
Elementary Schools Calusa Elementary-Po
Middle Schools Chasco Middle-Po
High Schools Gulf High-Po
Others
Senior Community No
Ownership Fee Simple
Acceptable Financing Cash, Conventional, FHA, VA Loan
Listing Terms Cash, Conventional, FHA, VA Loan
Special Listing Condition None
Read Less
Want to know what your home might be worth? Contact us for a FREE valuation!

Our team is ready to help you sell your home for the highest possible price ASAP

© 2025 My Florida Regional MLS DBA Stellar MLS. All Rights Reserved.
Bought with SOUTHERN LIFE REALTY





