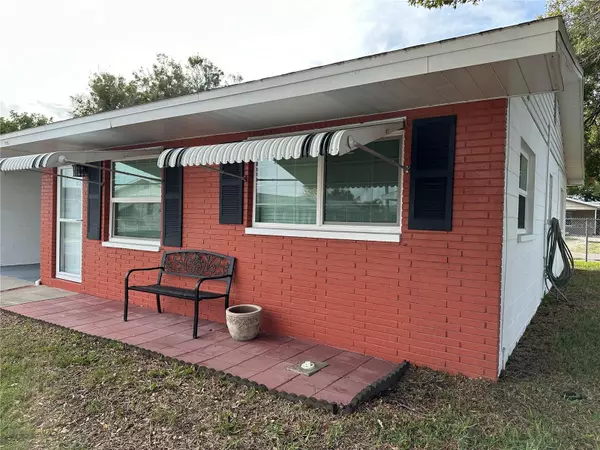$190,000
$190,000
For more information regarding the value of a property, please contact us for a free consultation.
10120 TULIP ST N Pinellas Park, FL 33782
2 Beds
1 Bath
895 SqFt
Key Details
Sold Price $190,000
Property Type Single Family Home
Sub Type Villa
Listing Status Sold
Purchase Type For Sale
Square Footage 895 sqft
Price per Sqft $212
Subdivision Springwood Villas
MLS Listing ID U8224469
Sold Date 04/18/24
Bedrooms 2
Full Baths 1
Condo Fees $425
Construction Status Financing,Inspections
HOA Y/N No
Originating Board Stellar MLS
Year Built 1970
Annual Tax Amount $930
Lot Size 1.000 Acres
Acres 1.0
Property Description
Wow...must see this totally updated 2 bedroom 1 bath corner Villa. An open concept floor plan to include a peninsula with breakfast bar in kitchen. All newer stainless appliances to include a convection microwave oven above the stove. Beautiful neutral colors throughout, light oak cabinets, granite counters, tile backsplash, recessed lighting along with pendant lights over the bar. Oversized ceramic tile flooring throughout home. All new blind insert doors, ac vents, blinds on all impact windows. Gas hot water tank 2021, gas heat paid thru maintenance fee. HVAC 2013, roof 2012. This unit has a rare laundry area, LG washer and dryer in carport with storage and ample parking. Beginning January 2024 the maintenance fee of only $425.00 includes: water, sewer, trash, gas, cable, internet/wifi, pool, clubhouse, billiards room, shuffleboard courts, roof, building insurance and lawn care.
Springwood Villa 1 is centrally located near Parkside mall, restaurants, beaches, Freedom Park, airports, highways.
Location
State FL
County Pinellas
Community Springwood Villas
Direction N
Interior
Interior Features Ceiling Fans(s), Crown Molding, Living Room/Dining Room Combo, Open Floorplan, Stone Counters, Window Treatments
Heating Gas
Cooling Central Air
Flooring Ceramic Tile
Fireplace false
Appliance Convection Oven, Dishwasher, Disposal, Dryer, Gas Water Heater, Microwave, Range, Refrigerator, Washer
Laundry Other
Exterior
Exterior Feature Awning(s), Lighting
Community Features Association Recreation - Owned, Buyer Approval Required, Clubhouse, Pool
Utilities Available Electricity Available, Natural Gas Connected, Public
Roof Type Shingle
Porch Patio
Garage false
Private Pool No
Building
Story 1
Entry Level One
Foundation Slab
Lot Size Range 1 to less than 2
Sewer Public Sewer
Water Public
Structure Type Block,Brick,Metal Siding
New Construction false
Construction Status Financing,Inspections
Others
Pets Allowed No
HOA Fee Include Cable TV,Pool,Escrow Reserves Fund,Gas,Insurance,Internet,Maintenance Structure,Maintenance Grounds,Management,Private Road,Sewer,Trash,Water
Senior Community Yes
Ownership Fee Simple
Monthly Total Fees $425
Acceptable Financing Cash, Conventional
Listing Terms Cash, Conventional
Special Listing Condition None
Read Less
Want to know what your home might be worth? Contact us for a FREE valuation!

Our team is ready to help you sell your home for the highest possible price ASAP

© 2025 My Florida Regional MLS DBA Stellar MLS. All Rights Reserved.
Bought with EXP REALTY LLC





