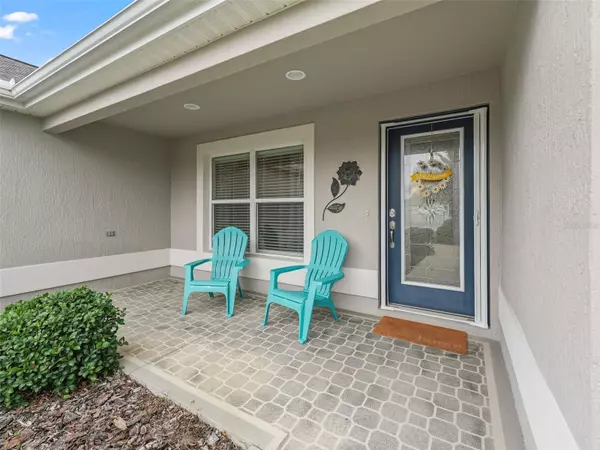$370,000
$385,000
3.9%For more information regarding the value of a property, please contact us for a free consultation.
3440 ICHABOD WAY The Villages, FL 32163
3 Beds
2 Baths
1,559 SqFt
Key Details
Sold Price $370,000
Property Type Single Family Home
Sub Type Single Family Residence
Listing Status Sold
Purchase Type For Sale
Square Footage 1,559 sqft
Price per Sqft $237
Subdivision The Villages
MLS Listing ID G5075551
Sold Date 04/18/24
Bedrooms 3
Full Baths 2
Construction Status Inspections
HOA Y/N No
Originating Board Stellar MLS
Year Built 2014
Annual Tax Amount $3,255
Lot Size 5,662 Sqft
Acres 0.13
Property Description
One or more photo(s) has been virtually staged. MOTIVATED SELLER!! PRICE REDUCED!! Welcome home to this 3/2 Designer Allamanda model in The Village of Hillsborough. A painted driveway, beautiful palm trees and landscaping with stacked stone curbing greets you. The 2 car garage with room for a golf cart has a sliding screen enclosure. The front door with glass insert also has a retractable screen door. Enjoy your morning coffee on the front patio. When you enter the home you will notice the open floor plan and neutral decor. The kitchen has stainless steel appliances and a tile backsplash. The split floor plan allows you and your guests privacy. The Florida room expands your living space and can be used as a den or home office. The primary bedroom has two walk-in closets and an ensuite bathroom with dual sinks. The lanai has privacy screens and has been enlarged to include a bird-caged area. New garage door opener motor and springs. New sprinkler heads 2023. The home is conveniently located near Brownwood Paddock Square, Manatee Recreation Center and Evans Prairie Golf and Country Club. There are 6 Executive Golf Courses and 2 Championship Golf Courses nearby. Tax line reflects property taxes only. Call today for your private showing of this wonderful home. Bedroom Closet Type: Walk-in Closet (Primary Bedroom).
Location
State FL
County Sumter
Community The Villages
Zoning R1
Interior
Interior Features Ceiling Fans(s), Living Room/Dining Room Combo, Open Floorplan, Split Bedroom, Walk-In Closet(s)
Heating Electric
Cooling Central Air
Flooring Carpet, Vinyl
Fireplace false
Appliance Dishwasher, Dryer, Electric Water Heater, Microwave, Range, Refrigerator, Washer
Laundry Laundry Room
Exterior
Exterior Feature Irrigation System, Rain Gutters
Parking Features Garage Door Opener, Golf Cart Parking
Garage Spaces 2.0
Community Features Community Mailbox, Deed Restrictions, Dog Park, Golf Carts OK, Golf, Pool, Special Community Restrictions, Tennis Courts
Utilities Available Electricity Connected, Public, Sewer Connected, Water Connected
Roof Type Shingle
Porch Rear Porch, Screened
Attached Garage true
Garage true
Private Pool No
Building
Lot Description Paved
Entry Level One
Foundation Slab
Lot Size Range 0 to less than 1/4
Sewer Public Sewer
Water Public
Structure Type Concrete,Stucco
New Construction false
Construction Status Inspections
Others
Pets Allowed Yes
Senior Community Yes
Ownership Fee Simple
Monthly Total Fees $195
Acceptable Financing Cash, Conventional, FHA, VA Loan
Listing Terms Cash, Conventional, FHA, VA Loan
Num of Pet 2
Special Listing Condition None
Read Less
Want to know what your home might be worth? Contact us for a FREE valuation!

Our team is ready to help you sell your home for the highest possible price ASAP

© 2024 My Florida Regional MLS DBA Stellar MLS. All Rights Reserved.
Bought with NEXTHOME SALLY LOVE REAL ESTATE






