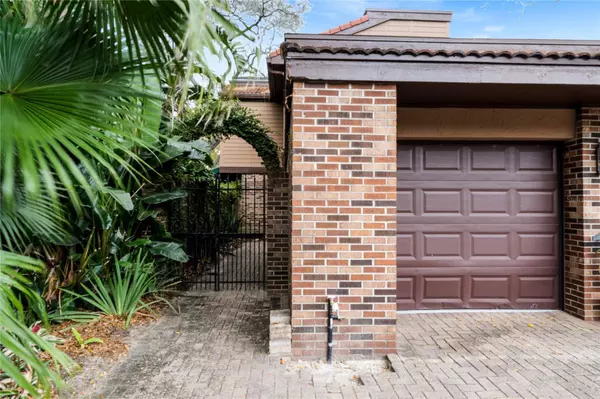$524,777
$529,777
0.9%For more information regarding the value of a property, please contact us for a free consultation.
100 WOODMILL RD Longwood, FL 32779
3 Beds
3 Baths
2,688 SqFt
Key Details
Sold Price $524,777
Property Type Townhouse
Sub Type Townhouse
Listing Status Sold
Purchase Type For Sale
Square Footage 2,688 sqft
Price per Sqft $195
Subdivision Springs Whispering Pines Sec 1
MLS Listing ID O6183328
Sold Date 04/12/24
Bedrooms 3
Full Baths 2
Half Baths 1
Construction Status Financing,Inspections
HOA Fees $110/mo
HOA Y/N Yes
Originating Board Stellar MLS
Year Built 1979
Annual Tax Amount $2,623
Lot Size 4,356 Sqft
Acres 0.1
Property Description
Nestled within the tranquil embrace of "The Springs," an established residential neighborhood in Longwood, this 3-bedroom, 2 1/2-bathroom, 2,688 sq ft. block/brick home stands as a symbol of timeless charm and contemporary elegance. Approaching, a scenic view unfolds – a tree-lined street guiding you to an expansive driveway and exquisite landscaping that graces the core of this residence. The dignified two-story brick elevation is complemented by an inviting front porch, urging you to relish the peace of a morning sunrise. A majestic brown front door sets the stage for sophistication.
The entry invites you in, showcasing neutral hardwood plank flooring, tasteful ivory wall coloring, vaulted ceilings, and strategically placed windows welcoming the beauty of natural light. Bathed in radiance through french doors, the home unveils a meticulously designed interior adorned with modern lighting and ceiling fans. A seamless flow leads you through the dining area with crown molding, ceilings adorned with decorative white patterns, and a mirrored wall.
The state-of-the-art kitchen, boasting ample counter space, crisp white cabinets with glass panels and stainless-steel pulls, polished "Blue in the Night Granite" countertops, a checkered stainless-steel backsplash, a roomy pantry under the stairs, and three crimson red pendant lights. The dining area, open to the kitchen, showcases a beautiful, white-patterned ceiling and fine millwork.
The living room features a cozy floor-to-ceiling white brick wood-burning fireplace, a wet bar for evening beverages, and picturesque windows opening to the treed private lot. Adjacent to the living room, you'll find two other rooms that may be utilized as an office and a bonus room with rustic, wood-lined ceilings.
Follow the wood-lined staircase to the second-floor landing, overlooking the first floor, where all the bedrooms are located. The master retreat, adorned with wood plank flooring, leads to a contemporary owner’s bath featuring a furniture-style Mahogany cabinet with Carrara Marble counter, a picture-frame mirror, and a walk-in shower designed in ceramic tiles with neutral earth tones and a jetted spa-like bath. Large windows from the owner retreat invite the serenity of the outdoors into this harmonious and private interior.
Step onto the open-air lanai with an awning covering the patio overlooking the treed greenspace—an ideal space for entertaining and barbecues. Meticulously maintained by its owners, this home boasts completed major renovations and replaced major systems, reflecting true pride in ownership. This close-knit community is ideally situated near major roadways, historic downtown Longwood, Altamonte Mall, Orlando Sanford International Airport, Sun Rail, hospitals, Seminole State College, and various dining and shopping options.
With Orlando, theme parks, and Florida beaches within an hour's reach, this home is a gateway to a vibrant and convenient lifestyle. Act swiftly, as homes in this friendly community are in high demand. The Springs is a natural retreat where homes and nature coalesce. Perhaps you'll catch a glimpse of the Peacock family or spot deer amidst the lush greenery. A short trail leads to one of the many community pools, offering a refreshing escape without the hassle of maintenance.
Location
State FL
County Seminole
Community Springs Whispering Pines Sec 1
Zoning PUD
Interior
Interior Features Cathedral Ceiling(s), Ceiling Fans(s), Eat-in Kitchen, Skylight(s), Solid Surface Counters, Solid Wood Cabinets, Walk-In Closet(s)
Heating Central
Cooling Central Air
Flooring Ceramic Tile, Wood
Fireplaces Type Living Room
Fireplace true
Appliance Dishwasher, Electric Water Heater, Microwave, Range, Refrigerator
Laundry Laundry Room
Exterior
Exterior Feature Courtyard, French Doors, Irrigation System, Lighting, Rain Gutters, Sidewalk
Parking Features Garage Door Opener, Oversized
Garage Spaces 2.0
Fence Board, Fenced
Community Features Association Recreation - Owned, Buyer Approval Required, Clubhouse, Deed Restrictions, Gated Community - Guard, Stable(s), Horses Allowed, Park, Playground, Pool, Racquetball, Sidewalks, Tennis Courts
Utilities Available BB/HS Internet Available
Roof Type Shingle
Porch Patio
Attached Garage true
Garage true
Private Pool No
Building
Lot Description Cul-De-Sac
Entry Level Two
Foundation Slab
Lot Size Range 0 to less than 1/4
Sewer Public Sewer
Water Public
Structure Type Block,Brick,HardiPlank Type
New Construction false
Construction Status Financing,Inspections
Schools
Elementary Schools Sabal Point Elementary
Middle Schools Rock Lake Middle
High Schools Lyman High
Others
Pets Allowed Yes
HOA Fee Include Guard - 24 Hour,Common Area Taxes,Pool,Maintenance Grounds,Management
Senior Community No
Pet Size Small (16-35 Lbs.)
Ownership Fee Simple
Monthly Total Fees $293
Acceptable Financing Cash, Conventional, FHA, VA Loan
Membership Fee Required Required
Listing Terms Cash, Conventional, FHA, VA Loan
Num of Pet 2
Special Listing Condition None
Read Less
Want to know what your home might be worth? Contact us for a FREE valuation!

Our team is ready to help you sell your home for the highest possible price ASAP

© 2024 My Florida Regional MLS DBA Stellar MLS. All Rights Reserved.
Bought with DENIZ REALTY PARTNERS LLC






