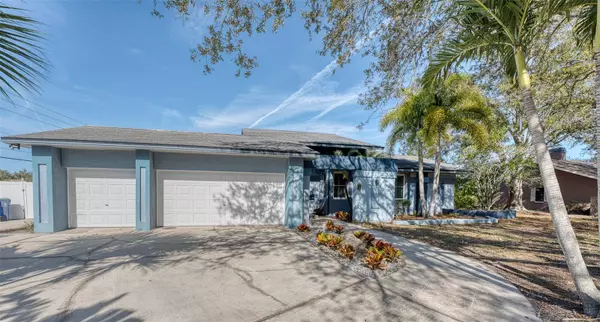$730,000
$795,000
8.2%For more information regarding the value of a property, please contact us for a free consultation.
13097 103RD AVE Largo, FL 33774
3 Beds
2 Baths
2,475 SqFt
Key Details
Sold Price $730,000
Property Type Single Family Home
Sub Type Single Family Residence
Listing Status Sold
Purchase Type For Sale
Square Footage 2,475 sqft
Price per Sqft $294
Subdivision Ramblewood
MLS Listing ID U8225225
Sold Date 04/04/24
Bedrooms 3
Full Baths 2
Construction Status Financing
HOA Y/N No
Originating Board Stellar MLS
Year Built 1986
Annual Tax Amount $5,043
Lot Size 0.410 Acres
Acres 0.41
Property Description
STOP THE SEARCH! 3BED/2BATH/3CAR GARAGE. OVER-SIZED PARKING PAD BOAT & RV PARKING ALLOWED. LARGE IN-GROUND SALTWATER POOL. HUGE YARD. (Just under ½ acre) This home resides on a quiet residential street in a well-established neighborhood. This home is an absolute hidden gem! From the moment you step through the front door, you feel at home. The living room features high ceilings, a gorgeous wood-burning fireplace, and plenty of windows to give it a bright and open feel. This exquisite 2,475 sq. ft residence boasts a spacious, open floor plan that perfectly blends elegance and functionality. There's plenty of space for entertaining, with a sunk-in living room & spacious formal dining room. Entering the kitchen, you have beautiful dark wood cabinets with plenty of storage space, including pull-out drawers. Newer appliances, bar seating (bar stools custom-made included), kitchen island w/ sink, including extra storage catering to both culinary enthusiasts and entertainers alike. To the right of the kitchen, the French doors overlook your beautifully screened-in patio/sparkling pool.
Location
State FL
County Pinellas
Community Ramblewood
Zoning R-R
Rooms
Other Rooms Great Room, Inside Utility
Interior
Interior Features Cathedral Ceiling(s), Ceiling Fans(s), Eat-in Kitchen, High Ceilings, Kitchen/Family Room Combo, Living Room/Dining Room Combo, Open Floorplan, Skylight(s), Solid Wood Cabinets, Split Bedroom, Walk-In Closet(s), Window Treatments
Heating Central
Cooling Central Air
Flooring Carpet, Concrete, Tile
Fireplaces Type Family Room, Free Standing, Living Room, Wood Burning
Furnishings Partially
Fireplace true
Appliance Dishwasher, Disposal, Dryer, Electric Water Heater, Exhaust Fan, Kitchen Reverse Osmosis System, Microwave, Range, Refrigerator, Washer, Water Filtration System
Laundry Electric Dryer Hookup, Inside, Laundry Room, Washer Hookup
Exterior
Exterior Feature French Doors, Hurricane Shutters, Irrigation System, Lighting, Private Mailbox, Sidewalk
Garage Boat, Covered, Driveway, Garage Door Opener, Off Street, On Street, Oversized, Parking Pad, RV Parking
Garage Spaces 3.0
Fence Vinyl
Pool In Ground, Lighting, Salt Water, Screen Enclosure
Utilities Available Public, Sprinkler Recycled
Waterfront false
View Trees/Woods
Roof Type Shingle
Porch Covered, Front Porch, Patio, Screened
Attached Garage true
Garage true
Private Pool Yes
Building
Lot Description Corner Lot
Entry Level One
Foundation Block, Slab
Lot Size Range 1/4 to less than 1/2
Sewer Public Sewer
Water None
Architectural Style Contemporary
Structure Type Block,Stucco
New Construction false
Construction Status Financing
Schools
Elementary Schools Seminole Elementary-Pn
Middle Schools Seminole Middle-Pn
High Schools Seminole High-Pn
Others
Senior Community No
Ownership Fee Simple
Acceptable Financing Cash, Conventional, FHA, VA Loan
Listing Terms Cash, Conventional, FHA, VA Loan
Special Listing Condition None
Read Less
Want to know what your home might be worth? Contact us for a FREE valuation!

Our team is ready to help you sell your home for the highest possible price ASAP

© 2024 My Florida Regional MLS DBA Stellar MLS. All Rights Reserved.
Bought with JAY ALAN REAL ESTATE






