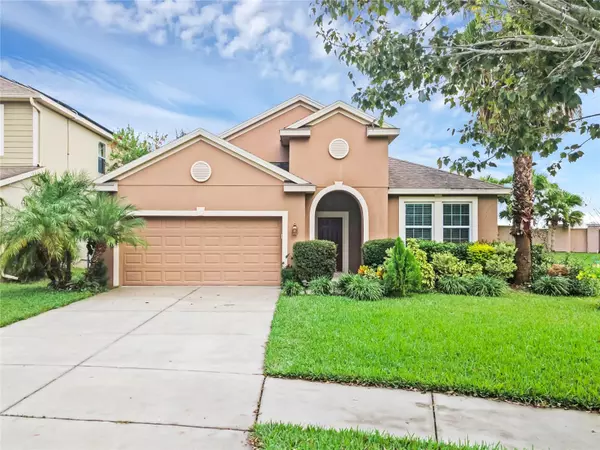$400,000
$414,900
3.6%For more information regarding the value of a property, please contact us for a free consultation.
308 WHITE WATER BAY DR Groveland, FL 34736
3 Beds
2 Baths
2,044 SqFt
Key Details
Sold Price $400,000
Property Type Single Family Home
Sub Type Single Family Residence
Listing Status Sold
Purchase Type For Sale
Square Footage 2,044 sqft
Price per Sqft $195
Subdivision Waterside Pointe Ph I
MLS Listing ID G5075601
Sold Date 03/29/24
Bedrooms 3
Full Baths 2
Construction Status Appraisal,Financing,Inspections
HOA Fees $160/qua
HOA Y/N Yes
Originating Board Stellar MLS
Year Built 2012
Annual Tax Amount $4,761
Lot Size 6,098 Sqft
Acres 0.14
Lot Dimensions 50x127
Property Description
Welcome to your dream home of refined living at this stunning residence nestled in the prestigious Waterside Pointe community. This thoughtfully designed home features 3 bedrooms, 2 baths, and a 2-car garage, spanning an expansive 2,044 square feet under air-conditioning with lofty 9.4" ceilings throughout.
The heart of this home is a chef's delight—an oversized kitchen boasting a large island adorned with pendant lights, 42" cabinets crowned with meticulous molding, and granite countertops. Designed to foster connection, the kitchen seamlessly overlooks the spacious family room, ensuring a harmonious environment for both culinary creations and quality time with family and friends.
The master suite exudes elegance with its generous proportions, complemented by a master bath featuring an exquisite walk-in shower, a separate garden tub, and a large vanity adorned with dual sinks and granite counters. A capacious walk-in closet adds a touch of luxury to the suite. Two additional well-appointed bedrooms offer versatility and comfort for residents and guests alike.
Formal gatherings find the perfect backdrop in the elegant dining room, aglow with sophisticated lighting. Step outside to the large screened lanai, a private haven adorned with a firepit, mature oak trees, and a fenced backyard, providing the ideal setting for memorable moments with family and friends.
Waterside Pointe, a gated community boasting multimillion-dollar amenities, invites residents to indulge in a resort-style pool with a 2-story waterslide, tennis and basketball courts, a boat ramp, fitness center, and a clubhouse equipped with outdoor pool tables, BBQ grills, and a dock to the serene Clermont Chain of Lakes. For those with adventurous spirits, an RV/Boat Storage lot ensures convenient access to recreational toys.
Situated along Hwy 50, this home offers unparalleled convenience, mere minutes from the under-construction South Lake Regional Park—an expansive 141-acre haven featuring sports fields, playgrounds, pavilions, and nature trails. Waterside Pointe is centrally located, just 9 minutes from downtown Groveland and Lake David, offering a myriad of activities including farmers markets, fishing, water parks, car shows, live music, and diverse culinary experiences.
Additionally, historic downtown Clermont is a short 5-minute drive away, offering a charming array of activities such as dining, shopping, water parks, lake beaches, piers for fishing, and walking trails. Waterside Pointe has quick access to major highways including US 27 and the Florida Turnpike, as well as proximity to South Lake Hospital, doctor offices, movie theater, golf courses, and much more. This residence seamlessly blends luxury, convenience, and a vibrant community lifestyle. Your ideal home awaits in Waterside Pointe—where sophistication meets serenity.
Location
State FL
County Lake
Community Waterside Pointe Ph I
Zoning PUD
Rooms
Other Rooms Family Room, Formal Dining Room Separate, Inside Utility
Interior
Interior Features Ceiling Fans(s), Eat-in Kitchen, High Ceilings, Kitchen/Family Room Combo, Primary Bedroom Main Floor, Open Floorplan, Solid Surface Counters, Stone Counters, Thermostat, Vaulted Ceiling(s), Walk-In Closet(s), Window Treatments
Heating Central, Electric
Cooling Central Air
Flooring Carpet, Ceramic Tile
Furnishings Unfurnished
Fireplace false
Appliance Dishwasher, Electric Water Heater, Microwave, Range, Refrigerator
Laundry Inside, Laundry Room
Exterior
Exterior Feature Irrigation System, Lighting, Sidewalk, Sliding Doors, Sprinkler Metered
Parking Features Garage Door Opener
Garage Spaces 2.0
Fence Vinyl
Community Features Clubhouse, Deed Restrictions, Fitness Center, Gated Community - No Guard, Park, Playground, Pool, Sidewalks, Tennis Courts
Utilities Available BB/HS Internet Available, Cable Available, Cable Connected, Electricity Available, Electricity Connected, Phone Available, Public, Sewer Available, Sewer Connected, Sprinkler Meter, Street Lights, Underground Utilities, Water Available, Water Connected
Amenities Available Basketball Court, Clubhouse, Fitness Center, Gated, Park, Playground, Pool, Recreation Facilities, Security, Tennis Court(s)
Water Access 1
Water Access Desc Lake - Chain of Lakes
Roof Type Shingle
Porch Covered, Front Porch, Rear Porch, Screened
Attached Garage true
Garage true
Private Pool No
Building
Lot Description Corner Lot, City Limits, Landscaped, Level, Sidewalk, Paved, Private
Entry Level One
Foundation Slab
Lot Size Range 0 to less than 1/4
Sewer Public Sewer
Water Public
Architectural Style Florida, Ranch
Structure Type Block,Stucco
New Construction false
Construction Status Appraisal,Financing,Inspections
Others
Pets Allowed Yes
HOA Fee Include Common Area Taxes,Pool,Escrow Reserves Fund,Insurance,Private Road,Recreational Facilities,Security
Senior Community No
Ownership Fee Simple
Monthly Total Fees $160
Acceptable Financing Cash, Conventional, FHA, USDA Loan, VA Loan
Membership Fee Required Required
Listing Terms Cash, Conventional, FHA, USDA Loan, VA Loan
Special Listing Condition None
Read Less
Want to know what your home might be worth? Contact us for a FREE valuation!

Our team is ready to help you sell your home for the highest possible price ASAP

© 2025 My Florida Regional MLS DBA Stellar MLS. All Rights Reserved.
Bought with PREFERRED REAL ESTATE BROKERS





