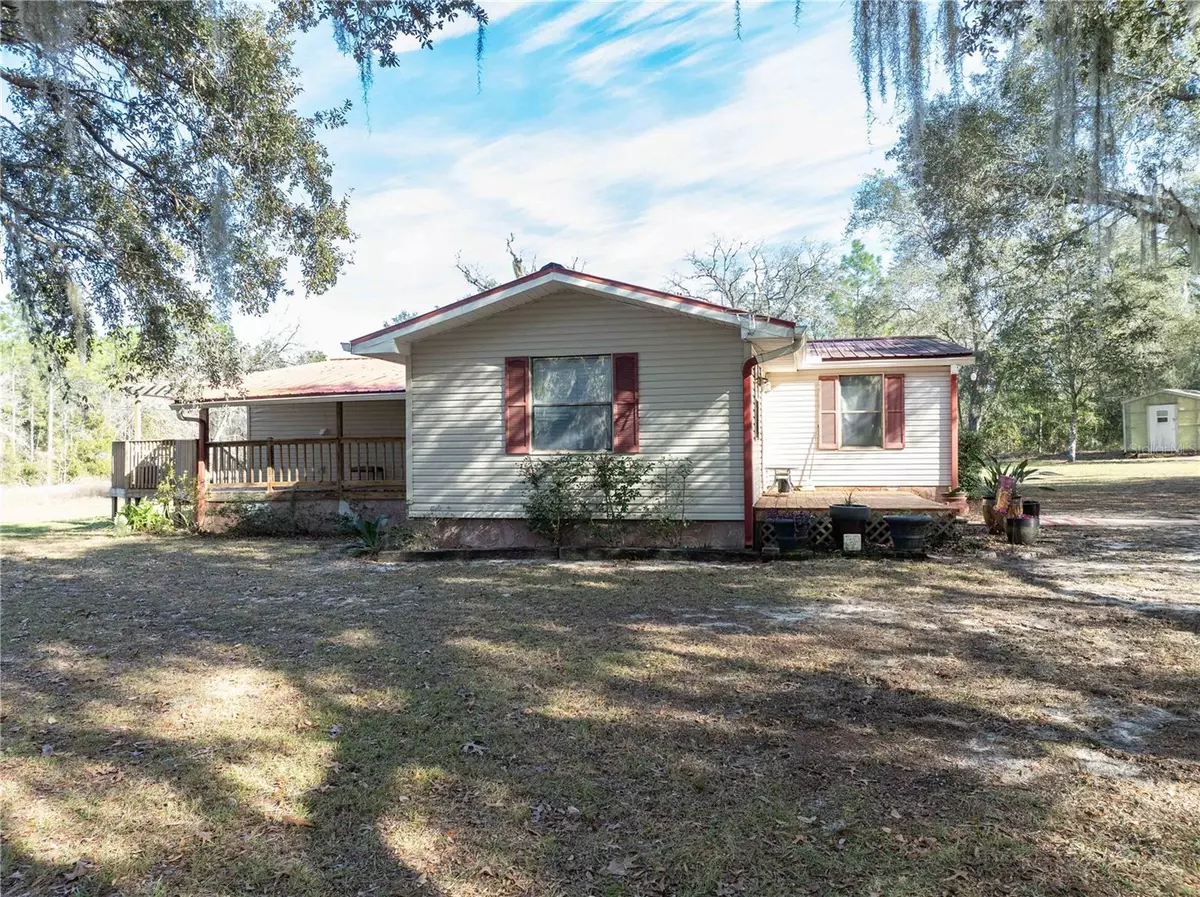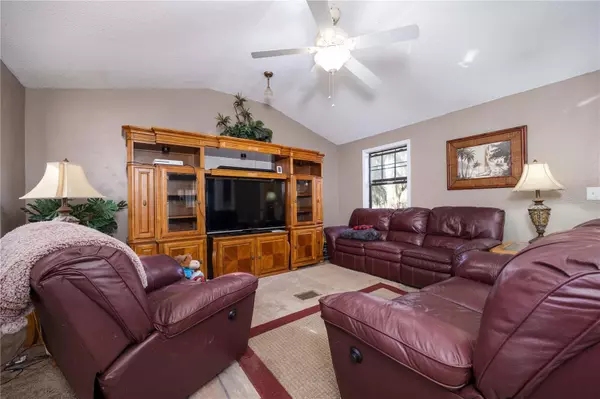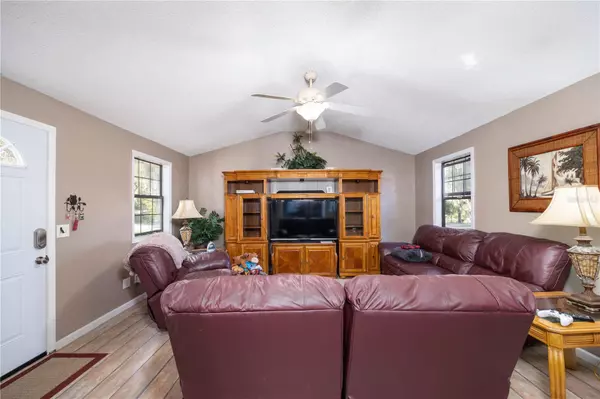$165,000
$189,000
12.7%For more information regarding the value of a property, please contact us for a free consultation.
6809 BEDFORD LAKE RD Keystone Heights, FL 32656
3 Beds
3 Baths
1,562 SqFt
Key Details
Sold Price $165,000
Property Type Manufactured Home
Sub Type Manufactured Home - Post 1977
Listing Status Sold
Purchase Type For Sale
Square Footage 1,562 sqft
Price per Sqft $105
Subdivision Bedford Oaks
MLS Listing ID GC518621
Sold Date 03/25/24
Bedrooms 3
Full Baths 2
Half Baths 1
Construction Status Inspections,Other Contract Contingencies
HOA Y/N No
Originating Board Stellar MLS
Year Built 1986
Annual Tax Amount $721
Lot Size 1.120 Acres
Acres 1.12
Property Description
Welcome to your cozy oasis in Keystone Heights! This 3-bed, 2.5-bath mobile home is a hidden gem with beautiful lake views on a large corner lot (1.1 acre). The home features a metal roof, a spacious kitchen / dining area, living room and family room. Outside, you'll find a large metal garage with concrete floors with electric and a "lean-to". It is perfect to store toys, make it a workshop or use as a garage. Additionally, there is a handy shed and a cute greenhouse with many shade trees around the property. Hang out on the wooden decks, soak in the Bedford Lake views, and enjoy the Florida vibes. Located in the heart of Keystone Heights, this home offers a perfect blend of tranquility and convenience. Ready to make memories? Schedule a showing today!
Location
State FL
County Clay
Community Bedford Oaks
Zoning AR
Interior
Interior Features Ceiling Fans(s), Split Bedroom
Heating Central
Cooling Central Air
Flooring Laminate, Linoleum, Tile, Vinyl
Fireplace false
Appliance Dishwasher, Dryer, Range, Refrigerator, Washer
Laundry Inside, Laundry Room
Exterior
Exterior Feature Other
Garage Spaces 1.0
Utilities Available Electricity Connected
View Y/N 1
Roof Type Metal
Attached Garage false
Garage true
Private Pool No
Building
Entry Level One
Foundation Crawlspace
Lot Size Range 1 to less than 2
Sewer Septic Tank
Water Well
Structure Type Vinyl Siding,Wood Frame
New Construction false
Construction Status Inspections,Other Contract Contingencies
Others
Senior Community No
Ownership Fee Simple
Acceptable Financing Cash
Listing Terms Cash
Special Listing Condition None
Read Less
Want to know what your home might be worth? Contact us for a FREE valuation!

Our team is ready to help you sell your home for the highest possible price ASAP

© 2025 My Florida Regional MLS DBA Stellar MLS. All Rights Reserved.
Bought with RE/MAX PROFESSIONALS





