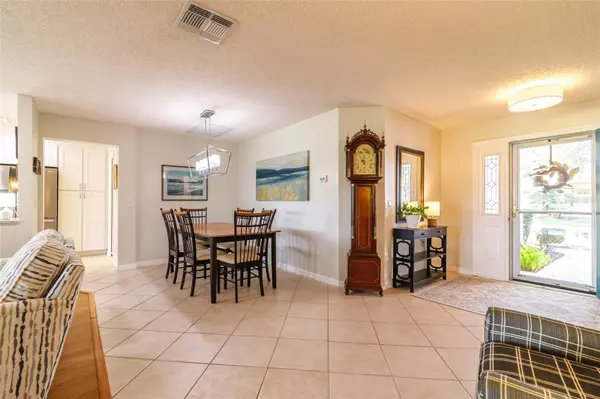$317,500
$317,500
For more information regarding the value of a property, please contact us for a free consultation.
9225 SW 96TH COURT RD Ocala, FL 34481
2 Beds
2 Baths
1,787 SqFt
Key Details
Sold Price $317,500
Property Type Single Family Home
Sub Type Single Family Residence
Listing Status Sold
Purchase Type For Sale
Square Footage 1,787 sqft
Price per Sqft $177
Subdivision Top/The World Ph 1A Sec 2A
MLS Listing ID OM672816
Sold Date 03/25/24
Bedrooms 2
Full Baths 2
HOA Fees $452/mo
HOA Y/N Yes
Originating Board Stellar MLS
Year Built 2002
Annual Tax Amount $4,019
Lot Size 7,405 Sqft
Acres 0.17
Lot Dimensions 54x140
Property Description
This immaculately maintained HANOVER model was updated in 2022. Located in the established neighborhood of PROVIDENCE in ON TOP OF THE WORLD, it offers 2 bedrooms plus a den. Removing the wall dividing the kitchen from the living area, created a functional open living area. The floor plan makes a welcoming environment for you when you walk in and see the lovely backyard entering onto a greenbelt. The Kitchen updates include a Frigidaire, Bosch dishwasher, GE gas cooktop that is vented to outside, GE built in oven/microwave, quartz countertops, undercounter lighting, pull out trash drawer, white cabinets, and much more. The primary bathroom has been updated with new quartz counter tops, sink, shower, and linen closet. The patio is new, and is a relaxing area for that late afternoon glass of wine. The gutters have gutter guards. NEW A/C 2020, NEW ROOF 2020. A new garage door is being installed 2/19. This home has been maintained and well cared for, just move in!
Location
State FL
County Marion
Community Top/The World Ph 1A Sec 2A
Zoning PUD
Interior
Interior Features Ceiling Fans(s), Eat-in Kitchen, Living Room/Dining Room Combo, Open Floorplan, Solid Surface Counters, Solid Wood Cabinets, Thermostat, Walk-In Closet(s), Window Treatments
Heating Central, Electric, Natural Gas
Cooling Central Air
Flooring Ceramic Tile, Wood
Fireplace false
Appliance Built-In Oven, Dishwasher, Disposal, Dryer, Exhaust Fan, Gas Water Heater, Range, Range Hood, Refrigerator, Washer
Laundry Gas Dryer Hookup, Inside, Laundry Room, Washer Hookup
Exterior
Exterior Feature Irrigation System, Rain Gutters
Garage Spaces 2.0
Community Features Clubhouse, Deed Restrictions, Dog Park, Fitness Center, Gated Community - Guard, Golf, Pool, Restaurant, Tennis Courts, Wheelchair Access
Utilities Available Cable Connected, Electricity Connected, Natural Gas Connected, Sewer Connected, Underground Utilities, Water Connected
Amenities Available Basketball Court, Cable TV, Clubhouse, Elevator(s), Fitness Center, Gated, Golf Course, Handicap Modified, Park, Pickleball Court(s), Playground, Pool, Trail(s)
Roof Type Shingle
Attached Garage true
Garage true
Private Pool No
Building
Story 1
Entry Level One
Foundation Slab
Lot Size Range 0 to less than 1/4
Sewer Public Sewer
Water Public
Structure Type Block,Concrete,Stucco
New Construction false
Others
Pets Allowed Number Limit
HOA Fee Include Guard - 24 Hour,Cable TV,Pool,Maintenance Structure,Pool,Recreational Facilities,Security
Senior Community Yes
Ownership Fee Simple
Monthly Total Fees $452
Acceptable Financing Cash, Conventional, VA Loan
Membership Fee Required Required
Listing Terms Cash, Conventional, VA Loan
Num of Pet 2
Special Listing Condition None
Read Less
Want to know what your home might be worth? Contact us for a FREE valuation!

Our team is ready to help you sell your home for the highest possible price ASAP

© 2025 My Florida Regional MLS DBA Stellar MLS. All Rights Reserved.
Bought with ON TOP OF THE WORLD REAL EST





