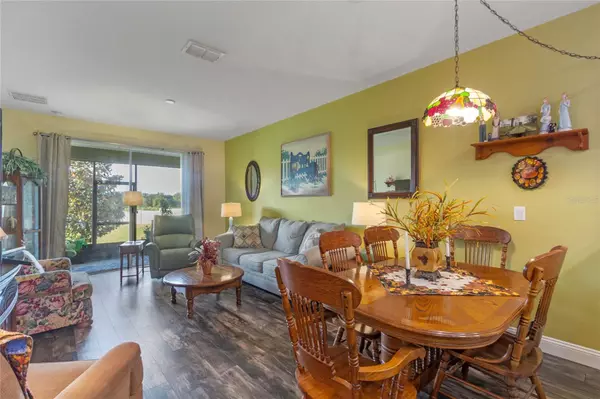$313,000
$317,000
1.3%For more information regarding the value of a property, please contact us for a free consultation.
3551 FAIRWATERS CT #C Clermont, FL 34711
2 Beds
2 Baths
1,374 SqFt
Key Details
Sold Price $313,000
Property Type Single Family Home
Sub Type Villa
Listing Status Sold
Purchase Type For Sale
Square Footage 1,374 sqft
Price per Sqft $227
Subdivision Heritage Hills
MLS Listing ID G5074850
Sold Date 03/25/24
Bedrooms 2
Full Baths 2
HOA Fees $383/mo
HOA Y/N Yes
Originating Board Stellar MLS
Year Built 2016
Annual Tax Amount $1,390
Lot Size 3,049 Sqft
Acres 0.07
Property Description
Introducing an exceptional residence within the prestigious, guard-gated 55+ community of Heritage Hills. This meticulously designed 1374 square foot St. Lucia model villa presents an unparalleled opportunity for discerning buyers seeking a blend of comfort and elegance. Featuring two bedrooms, two full bathrooms, and an expansive flex room, this home is engineered for both luxury and functionality.
Upon entering, guests are greeted by exquisite laminate flooring that seamlessly transitions through the main living areas, complemented by high-quality ceramic tiles in the kitchen and bathrooms. The guest bedroom and adjacent bathroom, boasting granite countertops, are situated for optimal privacy and convenience.
The heart of the home is adorned with a chef-inspired kitchen, featuring an array of granite countertops, upgraded stainless-steel appliances, and 42” cabinets, alongside a generous pantry. This culinary space overlooks the family and dinette areas, ensuring seamless entertainment and living.
The master suite, strategically located for seclusion, offers a sanctuary with its vast walk-in closet, and an en-suite bathroom equipped with a sizable walk-in shower, granite countertops, and dual vanities.
Further enhancing this exquisite home is a private, screened-in lanai, providing a serene retreat. The comprehensive HOA coverage includes lawn maintenance, exterior painting, roof replacement, and access to the community’s luxurious amenities, including a clubhouse, resort-style pool, spa, and a multitude of recreational facilities.
Centrally located minutes from the FL Turnpike, and proximate to shopping centers, dining options, and entertainment venues, this villa epitomizes sophisticated living in a prime location. We invite discerning buyers to experience the elegance and tranquility of this exceptional home.
Location
State FL
County Lake
Community Heritage Hills
Rooms
Other Rooms Bonus Room, Inside Utility
Interior
Interior Features Ceiling Fans(s), Eat-in Kitchen, High Ceilings, Kitchen/Family Room Combo, Primary Bedroom Main Floor, Open Floorplan, Solid Surface Counters, Solid Wood Cabinets, Split Bedroom, Stone Counters, Thermostat, Walk-In Closet(s)
Heating Central
Cooling Central Air
Flooring Ceramic Tile, Laminate
Fireplace false
Appliance Dishwasher, Disposal, Dryer, Electric Water Heater, Microwave, Range, Refrigerator, Washer
Laundry Inside, Laundry Room
Exterior
Exterior Feature Irrigation System, Lighting, Rain Gutters, Sidewalk, Sliding Doors, Sprinkler Metered
Garage Driveway, Garage Door Opener
Garage Spaces 1.0
Community Features Clubhouse, Deed Restrictions, Dog Park, Fitness Center, Gated Community - Guard, Golf Carts OK, Irrigation-Reclaimed Water, Park, Playground, Pool, Racquetball, Restaurant, Sidewalks, Tennis Courts
Utilities Available BB/HS Internet Available, Cable Available, Electricity Connected, Phone Available, Public, Sewer Connected, Street Lights, Underground Utilities, Water Connected
Amenities Available Basketball Court, Clubhouse, Fence Restrictions, Fitness Center, Gated, Maintenance, Park, Playground, Pool, Recreation Facilities, Security, Shuffleboard Court, Tennis Court(s)
Waterfront false
Roof Type Shingle
Porch Covered, Enclosed, Front Porch, Rear Porch, Screened
Parking Type Driveway, Garage Door Opener
Attached Garage true
Garage true
Private Pool No
Building
Lot Description City Limits, Level, Sidewalk, Paved
Story 1
Entry Level One
Foundation Slab
Lot Size Range 0 to less than 1/4
Builder Name LENNAR
Sewer Public Sewer
Water Public
Structure Type Block,Stucco
New Construction false
Others
Pets Allowed Yes
HOA Fee Include Guard - 24 Hour,Common Area Taxes,Pool,Escrow Reserves Fund,Maintenance Structure,Maintenance Grounds,Management,Pool,Private Road,Recreational Facilities,Security
Senior Community Yes
Ownership Fee Simple
Monthly Total Fees $383
Acceptable Financing Cash, Conventional, FHA, VA Loan
Membership Fee Required Required
Listing Terms Cash, Conventional, FHA, VA Loan
Special Listing Condition None
Read Less
Want to know what your home might be worth? Contact us for a FREE valuation!

Our team is ready to help you sell your home for the highest possible price ASAP

© 2024 My Florida Regional MLS DBA Stellar MLS. All Rights Reserved.
Bought with CHARLES RUTENBERG REALTY ORLANDO






