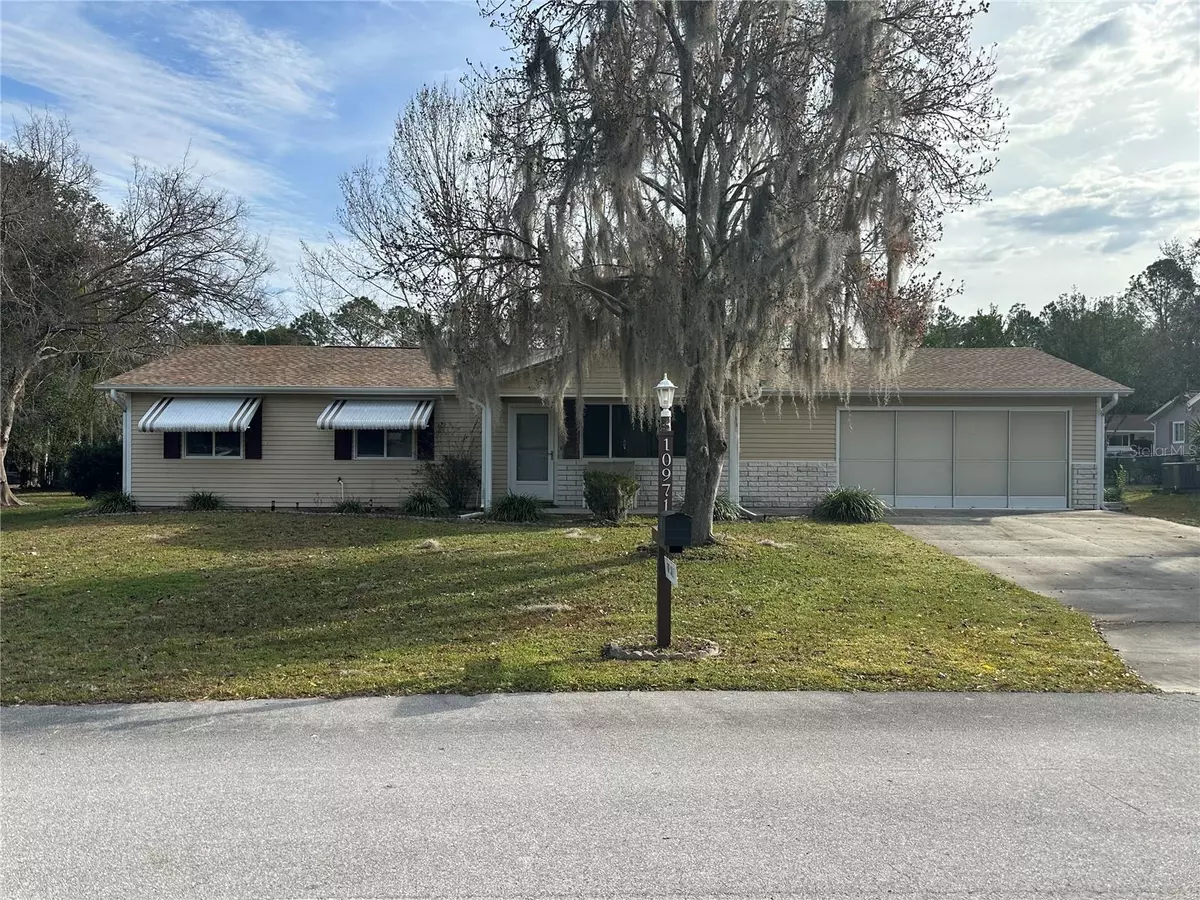$179,000
$189,888
5.7%For more information regarding the value of a property, please contact us for a free consultation.
10971 SW 81ST AVE Ocala, FL 34481
2 Beds
2 Baths
1,256 SqFt
Key Details
Sold Price $179,000
Property Type Single Family Home
Sub Type Single Family Residence
Listing Status Sold
Purchase Type For Sale
Square Footage 1,256 sqft
Price per Sqft $142
Subdivision Oak Run Neighborhood 06
MLS Listing ID OM669568
Sold Date 03/22/24
Bedrooms 2
Full Baths 2
HOA Fees $139/mo
HOA Y/N Yes
Originating Board Stellar MLS
Year Built 1988
Annual Tax Amount $2,208
Lot Size 7,840 Sqft
Acres 0.18
Property Description
Charming 2-bed, 2-bath residence featuring an expansive 2-car garage with sliding screen doors. The enclosed lanai/bonus room is under air, providing additional space. Enjoy a generously sized covered patio, perfect for entertaining and cookouts. The master bedroom boasts a sizable walk-in closet and a private bathroom. The roof was newly installed in 2022. This 55+ community offers a wide array of amenities for its residents, including an 18-hole golf course, a restaurant known as the Oak Room Bar & Grill, a convenient driving range, six inviting pools, five relaxing whirlpools, a well-stocked library, billiard, card, and ceramics rooms for leisure activities, as well as various outdoor recreational options such as pickleball, shuffleboard, bocce ball, and a dedicated dog park. Additionally, residents have access to a plethora of clubs to join and enjoy, and they can look forward to the monthly farmers market for ongoing entertainment and community engagement. It's a place where the fun never seems to end!
Location
State FL
County Marion
Community Oak Run Neighborhood 06
Zoning PUD
Rooms
Other Rooms Bonus Room
Interior
Interior Features Ceiling Fans(s), Walk-In Closet(s)
Heating Central, Electric
Cooling Central Air
Flooring Carpet, Vinyl
Fireplace false
Appliance Dryer, Electric Water Heater, Microwave, Refrigerator, Washer
Laundry In Garage
Exterior
Exterior Feature Private Mailbox
Garage Driveway, Garage Door Opener
Garage Spaces 2.0
Community Features Association Recreation - Owned, Clubhouse, Deed Restrictions, Dog Park, Fitness Center, Gated Community - Guard, Golf, Pool, Restaurant, Tennis Courts
Utilities Available Electricity Connected, Public, Sewer Connected, Underground Utilities, Water Connected
Amenities Available Clubhouse, Fitness Center, Gated, Golf Course, Pickleball Court(s), Pool, Recreation Facilities, Sauna, Security, Shuffleboard Court, Spa/Hot Tub, Tennis Court(s)
Waterfront false
Roof Type Shingle
Porch Covered, Front Porch, Patio, Rear Porch
Parking Type Driveway, Garage Door Opener
Attached Garage true
Garage true
Private Pool No
Building
Lot Description Paved
Entry Level One
Foundation Slab
Lot Size Range 0 to less than 1/4
Sewer Public Sewer
Water Public
Structure Type Metal Siding,Wood Frame
New Construction false
Others
Pets Allowed Yes
HOA Fee Include Common Area Taxes,Pool,Recreational Facilities,Security,Trash
Senior Community Yes
Ownership Fee Simple
Monthly Total Fees $139
Acceptable Financing Cash, Conventional, VA Loan
Membership Fee Required Required
Listing Terms Cash, Conventional, VA Loan
Num of Pet 2
Special Listing Condition None
Read Less
Want to know what your home might be worth? Contact us for a FREE valuation!

Our team is ready to help you sell your home for the highest possible price ASAP

© 2024 My Florida Regional MLS DBA Stellar MLS. All Rights Reserved.
Bought with ROBERT SLACK LLC






