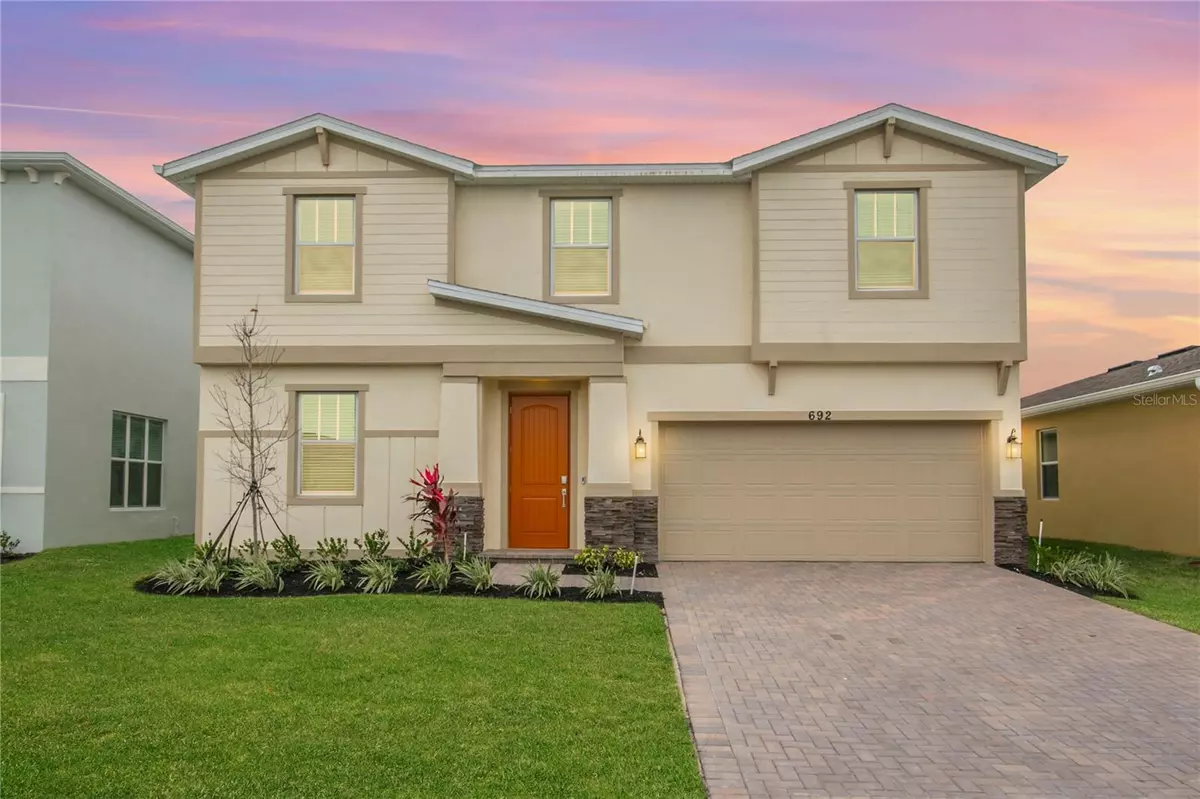$445,000
$459,900
3.2%For more information regarding the value of a property, please contact us for a free consultation.
692 VERIDIAN CIR NW Palm Bay, FL 32907
5 Beds
3 Baths
2,896 SqFt
Key Details
Sold Price $445,000
Property Type Single Family Home
Sub Type Single Family Residence
Listing Status Sold
Purchase Type For Sale
Square Footage 2,896 sqft
Price per Sqft $153
Subdivision Palm Vista Everlands
MLS Listing ID O6165659
Sold Date 03/22/24
Bedrooms 5
Full Baths 2
Half Baths 1
Construction Status Appraisal,Financing,Inspections
HOA Fees $204/mo
HOA Y/N Yes
Originating Board Stellar MLS
Year Built 2023
Annual Tax Amount $2,228
Lot Size 6,534 Sqft
Acres 0.15
Property Description
One or more photo(s) has been virtually staged. ***NEW CONSTRUCTION - MOVE-IN READY!!!*** Welcome to your dream home at 692 Veridian Circle NW in the sought-after, soon-to-be gated community of Edgewood at Everlands in Palm Bay, FL. This brand-new Raleigh model home, meticulously crafted by Lennar, is the epitome of luxury and comfort, featuring 5 bedrooms, 2.5 bathrooms, and a 2-car garage. Its great curb appeal is enhanced by a brick-paved driveway and native Florida landscaping. Upon entering, you are greeted by a welcoming foyer with elegant French doors leading to a den, ideal as an in-home office or flex room. The heart of the home showcases an open floor plan, connecting the kitchen to the dinette space and a spacious great room, perfect for entertaining. The gourmet kitchen will impress any chef with its stainless steel appliances, food pantry, solid wood cabinets, quartz countertops, and a center island with a breakfast bar and pendant lighting. The main level also houses a private owner's suite, offering a walk-in closet and an en-suite bathroom with dual sinks, quartz countertops, a water closet, and a glass-framed shower. Additional features include tile and carpet flooring, recessed lighting, fresh epoxy on the garage floor, modern ceiling fans, a laundry room, and zoned HVAC. The upper level reveals a loft, ideal as a secondary living room or playroom, along with four additional bedrooms and a guest bathroom with a dual sink, quartz countertops, and a shower/tub combo. The sliding glass door opens to a back porch overlooking a large backyard with no rear neighbors, perfect for summer gatherings. Seller upgrades include a refrigerator, epoxy garage floor, and ceiling fans. The community amenities of Edgewood at Everlands include a pool with a pavilion and sidewalks throughout, and the HOA provides landscaping, lawn care, and external termite maintenance that are included in your HOA assessments. Its prime location is in a highly-rated public school district, close to shopping and dining at Vierra Town Center, and just a short drive to Kennedy Space Center, Cape Canaveral Space Force Station, St. Johns River, and only an hour from Disney. This home is not just a residence but a gateway to a lifestyle of elegance and convenience. Move-in ready, with $5,000 towards rate buy down or concessions, and no builder premium, saving $2,500! Schedule your private showing today!
Location
State FL
County Brevard
Community Palm Vista Everlands
Zoning RES
Direction NW
Rooms
Other Rooms Den/Library/Office
Interior
Interior Features Ceiling Fans(s), Eat-in Kitchen, Living Room/Dining Room Combo, Open Floorplan, Primary Bedroom Main Floor, Solid Wood Cabinets, Stone Counters, Thermostat, Walk-In Closet(s)
Heating Central, Electric, Heat Pump
Cooling Central Air
Flooring Carpet, Ceramic Tile
Fireplace false
Appliance Dishwasher, Electric Water Heater, Microwave, Range
Laundry Inside, Laundry Room
Exterior
Exterior Feature Irrigation System, Lighting, Rain Gutters, Sidewalk, Sliding Doors
Parking Features Driveway, Garage Door Opener
Garage Spaces 2.0
Community Features Deed Restrictions, Gated Community - No Guard, Irrigation-Reclaimed Water, Playground, Pool, Sidewalks
Utilities Available Cable Available, Electricity Connected, Phone Available, Sewer Connected, Sprinkler Recycled, Water Connected
Amenities Available Gated, Playground, Pool
Roof Type Shingle
Porch Rear Porch
Attached Garage true
Garage true
Private Pool No
Building
Lot Description Sidewalk, Paved
Entry Level Two
Foundation Slab
Lot Size Range 0 to less than 1/4
Builder Name Lennar
Sewer Public Sewer
Water Public
Structure Type Block,Stucco
New Construction true
Construction Status Appraisal,Financing,Inspections
Others
Pets Allowed Yes
HOA Fee Include Pool,Maintenance Grounds,Other
Senior Community No
Ownership Fee Simple
Monthly Total Fees $229
Acceptable Financing Cash, Conventional, VA Loan
Membership Fee Required Required
Listing Terms Cash, Conventional, VA Loan
Special Listing Condition None
Read Less
Want to know what your home might be worth? Contact us for a FREE valuation!

Our team is ready to help you sell your home for the highest possible price ASAP

© 2025 My Florida Regional MLS DBA Stellar MLS. All Rights Reserved.
Bought with STELLAR NON-MEMBER OFFICE





