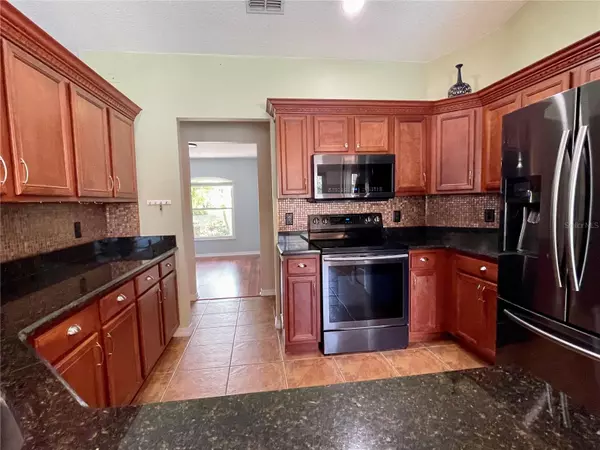$464,000
$489,000
5.1%For more information regarding the value of a property, please contact us for a free consultation.
13509 VERDE CT Clermont, FL 34711
3 Beds
2 Baths
2,035 SqFt
Key Details
Sold Price $464,000
Property Type Single Family Home
Sub Type Single Family Residence
Listing Status Sold
Purchase Type For Sale
Square Footage 2,035 sqft
Price per Sqft $228
Subdivision Third Add To Vistas Sub
MLS Listing ID O6150428
Sold Date 03/22/24
Bedrooms 3
Full Baths 2
Construction Status Appraisal,Financing,Inspections
HOA Fees $29/ann
HOA Y/N Yes
Originating Board Stellar MLS
Year Built 2004
Annual Tax Amount $1,749
Lot Size 0.330 Acres
Acres 0.33
Property Description
This beautiful well maintained home has it all and is Move In Ready. The beautifully appointed kitchen is complete with granite counter tops, upgraded faucets, and appliances. Large Owner Suite. Dual sinks in Owners Suite bathroom. Dual closets in Owners Suite. Separate Formal Living Room, Dining Room, Breakfast Nook and Family Room. Beautiful Brazilian Cherry Hardwood flooring throughout.
Ceramic Tile in all wet areas. Large heated in ground pool with screen enclosure. A fully fenced yard. The covered Lanai has ceramic tile flooring and retractable shades. A handy greenhouse and raised planting beds are perfect for your plants. A perfect oasis for a relaxing weekend or after a busy day at work or play. The laundry room has built in cabinets for storage. There is plenty of built in shelving in the garage to hold all your tools and toys. The garage also has a full screen door. New Roof in 2020. New Solar Pool Heating in 2020. New Hot Water Heater 2022. New thermal windows in 2018. New exterior paint 2020. New pool pump panel 2019. If you are looking for a move in ready home, this is it. So many beautiful features. Cash, Conventional, VA, FHA financing. No Subject To offers will be considered.
Location
State FL
County Lake
Community Third Add To Vistas Sub
Zoning R-6
Rooms
Other Rooms Breakfast Room Separate, Family Room, Formal Dining Room Separate, Formal Living Room Separate, Inside Utility
Interior
Interior Features Cathedral Ceiling(s), Ceiling Fans(s), High Ceilings, Primary Bedroom Main Floor, Solid Surface Counters
Heating Central, Electric
Cooling Central Air
Flooring Wood
Furnishings Unfurnished
Fireplace false
Appliance Dishwasher, Disposal, Electric Water Heater, Microwave, Range, Refrigerator
Exterior
Exterior Feature French Doors, Irrigation System
Parking Features Garage Door Opener
Garage Spaces 2.0
Fence Chain Link
Pool Heated, In Ground, Screen Enclosure, Solar Heat
Community Features Deed Restrictions
Utilities Available Cable Available, Electricity Connected, Water Connected
Water Access 1
Water Access Desc Lake,Lake - Chain of Lakes
Roof Type Shingle
Porch Covered, Enclosed, Front Porch, Patio, Rear Porch, Screened
Attached Garage true
Garage true
Private Pool Yes
Building
Lot Description Cul-De-Sac, In County, Irregular Lot, Landscaped, Paved
Entry Level One
Foundation Slab
Lot Size Range 1/4 to less than 1/2
Sewer Septic Tank
Water Public
Architectural Style Contemporary
Structure Type Block,Stucco
New Construction false
Construction Status Appraisal,Financing,Inspections
Others
Pets Allowed Yes
HOA Fee Include Common Area Taxes
Senior Community No
Ownership Fee Simple
Monthly Total Fees $29
Acceptable Financing Cash, Conventional, FHA, VA Loan
Membership Fee Required Required
Listing Terms Cash, Conventional, FHA, VA Loan
Special Listing Condition None
Read Less
Want to know what your home might be worth? Contact us for a FREE valuation!

Our team is ready to help you sell your home for the highest possible price ASAP

© 2025 My Florida Regional MLS DBA Stellar MLS. All Rights Reserved.
Bought with RE/MAX TOWN CENTRE





