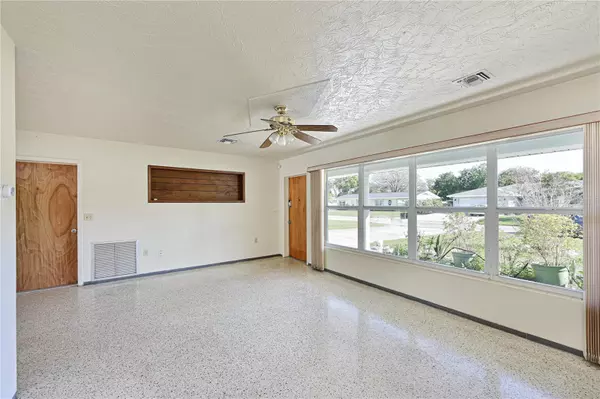$400,000
$435,000
8.0%For more information regarding the value of a property, please contact us for a free consultation.
3404 29TH ST W Bradenton, FL 34205
3 Beds
3 Baths
1,875 SqFt
Key Details
Sold Price $400,000
Property Type Single Family Home
Sub Type Single Family Residence
Listing Status Sold
Purchase Type For Sale
Square Footage 1,875 sqft
Price per Sqft $213
Subdivision Clear View Manor Unit One Rep
MLS Listing ID A4598106
Sold Date 03/22/24
Bedrooms 3
Full Baths 2
Half Baths 1
Construction Status Financing
HOA Y/N No
Originating Board Stellar MLS
Year Built 1959
Annual Tax Amount $2,563
Lot Size 0.390 Acres
Acres 0.39
Property Description
Traditional 3-bed, 2.5-bath block home featuring all the qualities of a solid home including a brand-new roof, hurricane impact windows, and a newly installed HVAC system. This home is situated on a double lot and includes a fenced in yard as well as two additional storage sheds. If you are looking for an amazing home in need of minor TLC this is the one for you! This property offers a mid-century modern design along with spacious outdoor living opportunity, including the pool was recently resurfaced and should last for years to come. Hurry to come make this house your next primary home or investment property. No deed restrictions or HOA fees to worry about and short-term rentals are allowed.
Location
State FL
County Manatee
Community Clear View Manor Unit One Rep
Zoning RSF4.5
Direction W
Rooms
Other Rooms Den/Library/Office
Interior
Interior Features Ceiling Fans(s)
Heating Central
Cooling Central Air
Flooring Carpet, Laminate, Terrazzo
Fireplace false
Appliance Cooktop, Dishwasher, Range, Range Hood, Refrigerator
Laundry Inside, Laundry Room
Exterior
Exterior Feature Irrigation System
Garage Spaces 1.0
Fence Fenced
Pool In Ground
Utilities Available Electricity Available
Roof Type Shingle
Attached Garage true
Garage true
Private Pool Yes
Building
Lot Description Cul-De-Sac
Entry Level One
Foundation Slab
Lot Size Range 1/4 to less than 1/2
Sewer Public Sewer
Water Public, Well
Architectural Style Mid-Century Modern
Structure Type Block
New Construction false
Construction Status Financing
Others
Senior Community No
Ownership Fee Simple
Acceptable Financing Cash, Conventional, FHA
Listing Terms Cash, Conventional, FHA
Special Listing Condition None
Read Less
Want to know what your home might be worth? Contact us for a FREE valuation!

Our team is ready to help you sell your home for the highest possible price ASAP

© 2025 My Florida Regional MLS DBA Stellar MLS. All Rights Reserved.
Bought with REALTY ONE GROUP SUNSHINE





