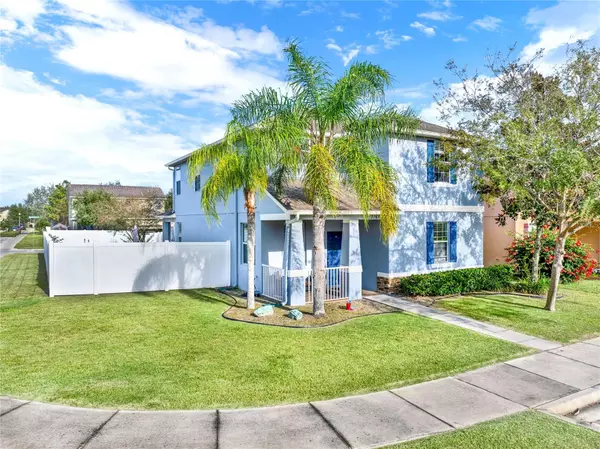$490,000
$489,900
For more information regarding the value of a property, please contact us for a free consultation.
2161 HUNLEY AVE Apopka, FL 32703
6 Beds
3 Baths
2,597 SqFt
Key Details
Sold Price $490,000
Property Type Single Family Home
Sub Type Single Family Residence
Listing Status Sold
Purchase Type For Sale
Square Footage 2,597 sqft
Price per Sqft $188
Subdivision Emerson Park
MLS Listing ID G5076604
Sold Date 03/15/24
Bedrooms 6
Full Baths 3
Construction Status Financing
HOA Fees $109/mo
HOA Y/N Yes
Originating Board Stellar MLS
Year Built 2012
Annual Tax Amount $2,416
Lot Size 8,276 Sqft
Acres 0.19
Property Description
EMERSON PARK
Welcome home to where luxury meets comfort and convenience.
*UPGRADED A/C 2020 * UPGRADED WATER HEATER 2020 *WATER FILTRATION SYSTEM *UPGRADED ELECTRICAL PANEL
*SOLAR POWERED- LEASED *FRESH EXTERIOR PAINT 2022 *NEW LUXURY VINYL FLOORING *FENCED CORNER LOT*
Spacious kitchen features a large granite island, stainless steel appliances and a walk in pantry. Kitchen connects to the laundry where you will find additional cabinets. Downstairs you will find 2 BEDROOMS perfect for a home office and a home gym. The family room filled with natural light is large and inviting.
The luxury of space continues upstairs, a bright OPEN LOFT greets you at the top of the stairs.
Additional 4 BEDROOMS are all upstairs.
Beautiful primary room with tray ceiling and the fanciest fan you have ever seen! All flooring is Luxury Vinyl and tile in bathrooms.
The spacious corner lot is fenced for privacy perfect for enjoying summer days in the back yard!
Come see this home today!
Location
State FL
County Orange
Community Emerson Park
Zoning RES
Rooms
Other Rooms Den/Library/Office, Formal Dining Room Separate, Inside Utility, Loft
Interior
Interior Features Ceiling Fans(s), Crown Molding, In Wall Pest System, Open Floorplan, Solid Surface Counters, Stone Counters, Tray Ceiling(s), Walk-In Closet(s)
Heating Central, Solar
Cooling Central Air
Flooring Ceramic Tile, Luxury Vinyl
Furnishings Unfurnished
Fireplace false
Appliance Dishwasher, Disposal, Microwave, Range, Refrigerator, Washer, Water Filtration System
Laundry Inside, Laundry Room
Exterior
Exterior Feature Irrigation System, Lighting, Rain Gutters, Sidewalk, Sliding Doors
Parking Features Driveway, Garage Door Opener, Garage Faces Rear, Ground Level, On Street
Garage Spaces 2.0
Community Features Association Recreation - Owned, Clubhouse, Community Mailbox, Deed Restrictions, Fitness Center, Park, Playground, Pool, Sidewalks
Utilities Available Cable Available, Electricity Available, Public, Street Lights, Underground Utilities, Water Available
Amenities Available Clubhouse, Fitness Center, Park, Playground, Pool, Recreation Facilities, Vehicle Restrictions
Roof Type Shingle
Porch Covered, Front Porch, Rear Porch
Attached Garage true
Garage true
Private Pool No
Building
Lot Description Corner Lot, Landscaped, Oversized Lot, Sidewalk, Paved, Private
Entry Level Two
Foundation Slab
Lot Size Range 0 to less than 1/4
Sewer Public Sewer
Water Public
Architectural Style Contemporary, Florida
Structure Type Block,Stucco,Wood Frame
New Construction false
Construction Status Financing
Others
Pets Allowed Breed Restrictions, Yes
HOA Fee Include Pool,Recreational Facilities
Senior Community No
Ownership Fee Simple
Monthly Total Fees $109
Acceptable Financing Cash, Conventional, USDA Loan, VA Loan
Membership Fee Required Required
Listing Terms Cash, Conventional, USDA Loan, VA Loan
Special Listing Condition None
Read Less
Want to know what your home might be worth? Contact us for a FREE valuation!

Our team is ready to help you sell your home for the highest possible price ASAP

© 2025 My Florida Regional MLS DBA Stellar MLS. All Rights Reserved.
Bought with STELLAR NON-MEMBER OFFICE





