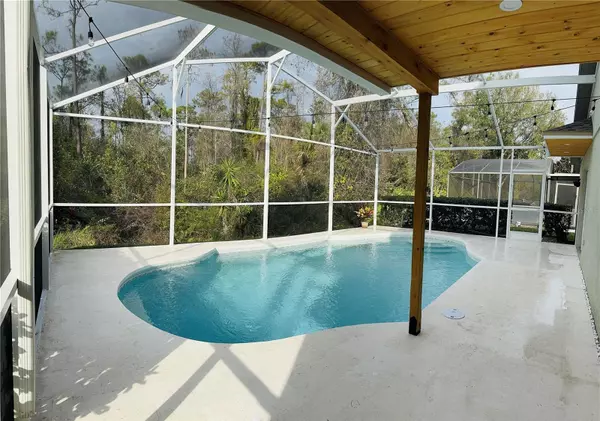$490,000
$500,000
2.0%For more information regarding the value of a property, please contact us for a free consultation.
14186 WEYMOUTH RUN Orlando, FL 32828
4 Beds
2 Baths
1,810 SqFt
Key Details
Sold Price $490,000
Property Type Single Family Home
Sub Type Single Family Residence
Listing Status Sold
Purchase Type For Sale
Square Footage 1,810 sqft
Price per Sqft $270
Subdivision Stoneybrook
MLS Listing ID O6170636
Sold Date 03/12/24
Bedrooms 4
Full Baths 2
HOA Fees $212/qua
HOA Y/N Yes
Originating Board Stellar MLS
Year Built 1998
Annual Tax Amount $4,910
Lot Size 6,098 Sqft
Acres 0.14
Property Description
Welcome Home to this lovely 4 Bedroom, 2 Bath, 2 Car Garage with Salt Water Pool Single Family Home. Located in the highly desirable Gated Community of Stoneybrook. Turnkey and has so many options with its open floor plan, vaulted ceilings and plantation shutters located throughout. Over 25k of updates were recently done to back including rescreening of Lanai, pool resurface, conversion over to Salt water, new lighting and equipment. Travertine pool deck newly installed with wood awning, spot lights, and Child Safety Pool Gate. Stoneybrook community offers so many great amenities to its residents such as the golf course, community pool, tennis court, walking trails, and fitness center! A-Rated schools, close to all major highways. Easy drive to UCF, Valencia, Downtown and Airport. 30 minute drive to theme parks and a couple miles away from Waterford lakes with so many options for dining and shops. This home has so much to offer, so make sure to schedule your private viewing today.
Location
State FL
County Orange
Community Stoneybrook
Zoning P-D
Interior
Interior Features Ceiling Fans(s), Eat-in Kitchen, High Ceilings, Living Room/Dining Room Combo, Open Floorplan, Primary Bedroom Main Floor, Solid Surface Counters, Vaulted Ceiling(s), Walk-In Closet(s), Window Treatments
Heating Central
Cooling Central Air
Flooring Carpet, Ceramic Tile
Fireplace false
Appliance Dishwasher, Disposal, Electric Water Heater, Microwave, Range, Refrigerator
Laundry Electric Dryer Hookup, Inside, Laundry Room, Washer Hookup
Exterior
Exterior Feature Awning(s), Irrigation System, Lighting, Private Mailbox, Sidewalk, Sliding Doors
Garage Spaces 2.0
Pool Child Safety Fence, Deck, Heated, In Ground, Lighting, Salt Water, Screen Enclosure
Utilities Available BB/HS Internet Available, Cable Available
Roof Type Shingle
Attached Garage true
Garage true
Private Pool Yes
Building
Entry Level One
Foundation Block
Lot Size Range 0 to less than 1/4
Sewer Public Sewer
Water Public
Structure Type Block,Stucco
New Construction false
Others
Pets Allowed Cats OK, Dogs OK
Senior Community No
Ownership Fee Simple
Monthly Total Fees $212
Membership Fee Required Required
Special Listing Condition None
Read Less
Want to know what your home might be worth? Contact us for a FREE valuation!

Our team is ready to help you sell your home for the highest possible price ASAP

© 2025 My Florida Regional MLS DBA Stellar MLS. All Rights Reserved.
Bought with LA ROSA REALTY PREMIER LLC





