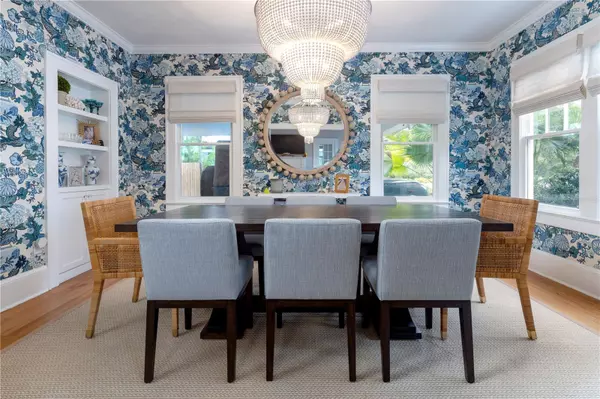$2,150,000
$2,250,000
4.4%For more information regarding the value of a property, please contact us for a free consultation.
1470 GLENCOE RD Winter Park, FL 32789
5 Beds
5 Baths
3,169 SqFt
Key Details
Sold Price $2,150,000
Property Type Single Family Home
Sub Type Single Family Residence
Listing Status Sold
Purchase Type For Sale
Square Footage 3,169 sqft
Price per Sqft $678
Subdivision Virginia Heights
MLS Listing ID O6174010
Sold Date 03/05/24
Bedrooms 5
Full Baths 4
Half Baths 1
Construction Status Inspections
HOA Fees $8/ann
HOA Y/N Yes
Originating Board Stellar MLS
Year Built 1924
Annual Tax Amount $10,601
Lot Size 0.310 Acres
Acres 0.31
Property Description
In the highly sought-after Virginia Heights Historic District with Lake Virginia access, an updated residence combines modern luxuries and timeless charm sitting on nearly a third of an acre and surrounded by a live oak tree canopy. This home offers a blend of original architectural elements and contemporary features. The new solid wood custom door opens to a warm living room space with a fireplace. A newly updated dining room features Schumacher wall covering, custom window treatments and a stylish chandelier that compliments the new designer lighting selected throughout the home. The owners have added a professionally designed butler's pantry offering the ideal space for staging parties or more intimate gatherings and tastings. Whimsical Thibaut wall covering mixes with sleek dark countertops and space for cases of your favorite varietals. The updated kitchen includes solid surface countertops, a gas range, abundant storage and casual countertop dining space. Off the kitchen is the recently added utility mudroom with plenty of space for a home office and additional storage for a busy household. The open plan includes the kitchen, casual dining and the family room in a shared space. The owners have also added built-in benches, an additional fireplace and warm lighting to make the family room a cozy space for gatherings. Flexible space for an office or playroom as well as a full bath completes the first floor. The second floor includes a newly renovated primary suite with an expansive closet and a new primary bath. All of the baths throughout the home have been updated to match the renovations of this home. Three additional bedrooms and two additional baths finish this second story. The spacious screened lanai off the family room opens up to a saltwater pool and heated spa added in 2021. The poolside ambiance is further enhanced by the detached 400-square-foot guest house, which stands as an independent structure outside the main square footage, ideal for a guest house or owner's workshop or studio. The owners have construction plans available that show the potential to turn this space into a gym, entertaining area and guest space. Throughout the meticulous renovations, great care has been taken to preserve the age and historic significance of the home, ensuring it seamlessly integrates into its distinguished surroundings. This Winter Park gem invites discerning homeowners to experience the union of heritage and contemporary living. Don't miss the opportunity to own a piece of history with this extraordinary residence in Winter Park.
Location
State FL
County Orange
Community Virginia Heights
Zoning R-1AA
Interior
Interior Features Eat-in Kitchen, High Ceilings, Open Floorplan, Wet Bar, Window Treatments
Heating Central, Electric
Cooling Central Air
Flooring Tile, Wood
Fireplace true
Appliance Bar Fridge, Cooktop, Dishwasher, Ice Maker, Range Hood
Laundry Laundry Room
Exterior
Exterior Feature French Doors, Irrigation System
Pool Salt Water
Utilities Available Cable Connected, Electricity Connected, Natural Gas Connected, Sewer Connected
Water Access 1
Water Access Desc Lake - Chain of Lakes,Limited Access
Roof Type Shingle
Porch Covered, Screened
Garage false
Private Pool Yes
Building
Entry Level Two
Foundation Crawlspace
Lot Size Range 1/4 to less than 1/2
Sewer Public Sewer
Water Public
Architectural Style Traditional
Structure Type Wood Frame,Wood Siding
New Construction false
Construction Status Inspections
Schools
Elementary Schools Audubon Park K8
Middle Schools Audubon Park K-8
High Schools Winter Park High
Others
Pets Allowed Yes
Senior Community No
Ownership Fee Simple
Monthly Total Fees $8
Acceptable Financing Cash, Conventional, VA Loan
Membership Fee Required Optional
Listing Terms Cash, Conventional, VA Loan
Special Listing Condition None
Read Less
Want to know what your home might be worth? Contact us for a FREE valuation!

Our team is ready to help you sell your home for the highest possible price ASAP

© 2025 My Florida Regional MLS DBA Stellar MLS. All Rights Reserved.
Bought with PREMIER SOTHEBY'S INTL. REALTY





