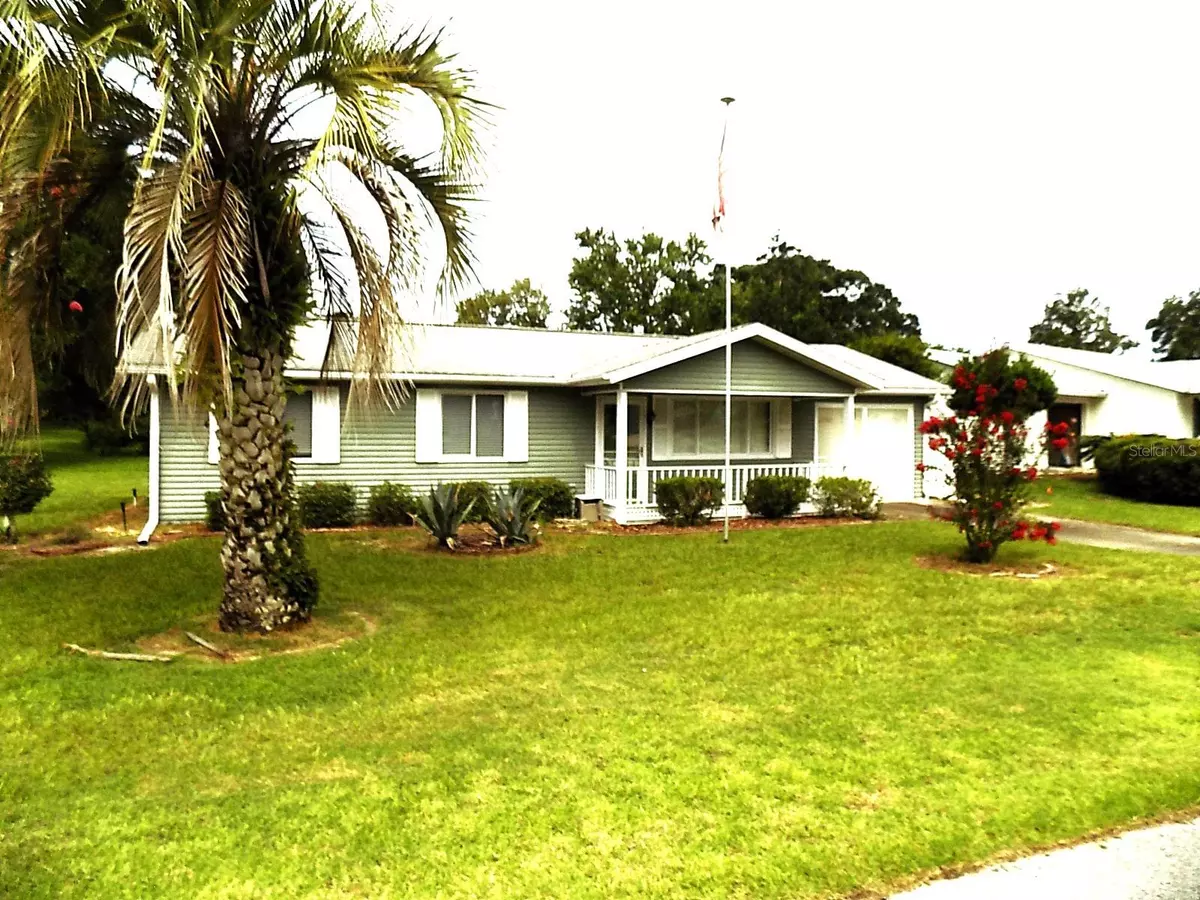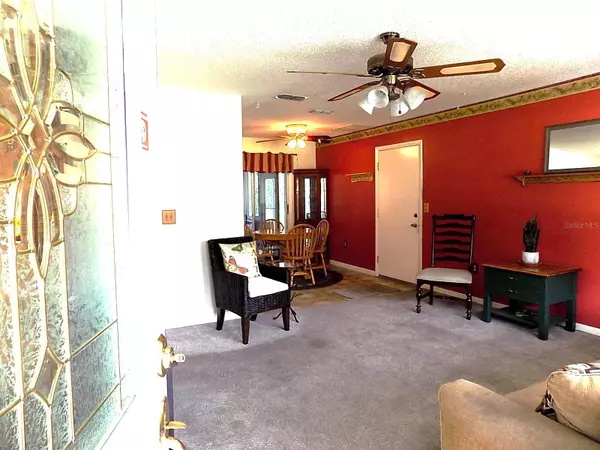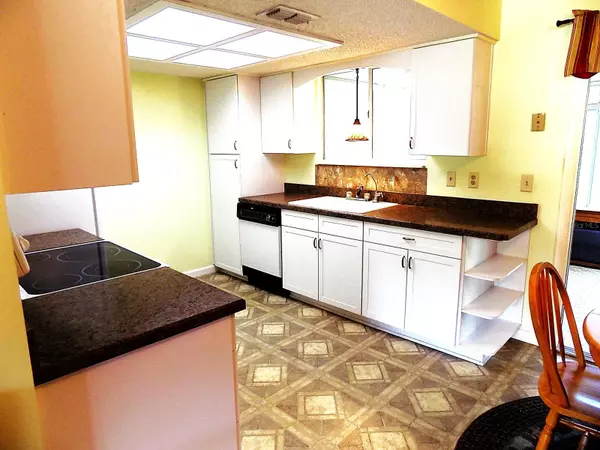$160,000
$179,900
11.1%For more information regarding the value of a property, please contact us for a free consultation.
10934 SW 87TH CT Ocala, FL 34481
2 Beds
2 Baths
1,064 SqFt
Key Details
Sold Price $160,000
Property Type Single Family Home
Sub Type Single Family Residence
Listing Status Sold
Purchase Type For Sale
Square Footage 1,064 sqft
Price per Sqft $150
Subdivision Oak Run Nbrhd 02
MLS Listing ID G5071542
Sold Date 03/01/24
Bedrooms 2
Full Baths 2
HOA Fees $138/mo
HOA Y/N Yes
Originating Board Stellar MLS
Year Built 1987
Annual Tax Amount $825
Lot Size 6,534 Sqft
Acres 0.15
Lot Dimensions 80x80
Property Description
Welcome to Oak Run! This two-bedroom, two-bathroom residence is perfect for both seasonal living and full-time residency. Nestled in a picturesque community, this home offers a tranquil pond view that can be enjoyed from the dining area and Florida room. Enjoy views of the serene pond right from the comfort of your living space. The dining area seamlessly flows between the living room and kitchen, making it ideal for entertaining. The Florida room provides a perfect spot to bask in natural light and relish the outdoor scenery year-round. Oak Run offers an array of amenities including a pool, golf course, tennis courts, and fishing options. There's always something fun to do! Park your vehicle securely in the single-car garage, providing ample storage space for your belongings. This home comes equipped with a convenient washer and dryer setup in the garage. Experience the best of both worlds with a peaceful pond view and access to an exciting array of community activities. Whether you're looking for a relaxing retreat or an active lifestyle, this Oak Run home has it all.
Location
State FL
County Marion
Community Oak Run Nbrhd 02
Zoning R1
Rooms
Other Rooms Florida Room
Interior
Interior Features Living Room/Dining Room Combo
Heating Heat Pump
Cooling Central Air
Flooring Carpet, Vinyl
Furnishings Unfurnished
Fireplace false
Appliance Dishwasher, Range, Refrigerator
Exterior
Exterior Feature Rain Gutters
Parking Features Driveway
Garage Spaces 1.0
Community Features Deed Restrictions, Fitness Center, Golf Carts OK, Golf, Pool, Tennis Courts
Utilities Available Cable Connected
Amenities Available Clubhouse, Fitness Center, Golf Course, Pool, Tennis Court(s)
Waterfront Description Pond
View Y/N 1
View Water
Roof Type Shingle
Porch Rear Porch, Screened
Attached Garage true
Garage true
Private Pool No
Building
Lot Description Paved
Story 1
Entry Level One
Foundation Slab
Lot Size Range 0 to less than 1/4
Sewer Public Sewer
Water Public
Architectural Style Ranch
Structure Type Vinyl Siding,Wood Frame
New Construction false
Others
Pets Allowed Yes
HOA Fee Include Common Area Taxes,Pool,Pool
Senior Community Yes
Ownership Fee Simple
Monthly Total Fees $138
Acceptable Financing Cash, Conventional, FHA
Membership Fee Required Required
Listing Terms Cash, Conventional, FHA
Special Listing Condition None
Read Less
Want to know what your home might be worth? Contact us for a FREE valuation!

Our team is ready to help you sell your home for the highest possible price ASAP

© 2025 My Florida Regional MLS DBA Stellar MLS. All Rights Reserved.
Bought with GLOBALWIDE REALTY LLC





