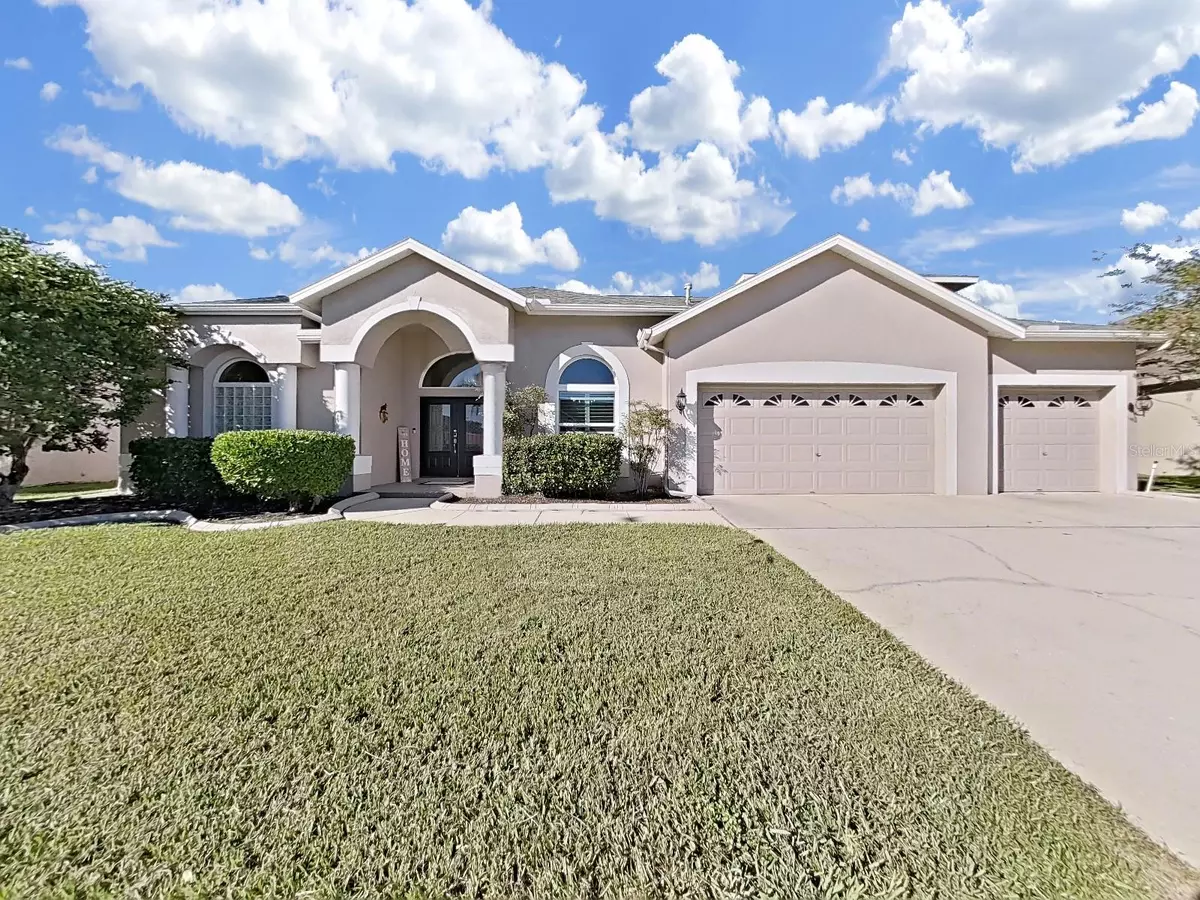$879,000
$899,000
2.2%For more information regarding the value of a property, please contact us for a free consultation.
1331 DEERBOURNE DR Wesley Chapel, FL 33543
6 Beds
5 Baths
4,593 SqFt
Key Details
Sold Price $879,000
Property Type Single Family Home
Sub Type Single Family Residence
Listing Status Sold
Purchase Type For Sale
Square Footage 4,593 sqft
Price per Sqft $191
Subdivision Meadow Pointe
MLS Listing ID U8218120
Sold Date 03/01/24
Bedrooms 6
Full Baths 4
Half Baths 1
Construction Status Inspections
HOA Y/N No
Originating Board Stellar MLS
Year Built 1998
Annual Tax Amount $11,677
Lot Size 10,018 Sqft
Acres 0.23
Property Description
Exquisite Executive Waterview Home in Meadow Point's Manor Isles Gated Community!
Welcome to luxury living in the highly sought-after Meadow Point neighborhood. This executive home is a true gem, offering a perfect blend of sophistication, comfort, and modern amenities. Nestled in a gated community, this property ensures privacy and security without the burden of HOA fees.
Key Features:
Spacious Bedrooms: 6 generously sized bedrooms provide ample space for family, guests, or even a home office.
Elegant Bathrooms: Indulge in the 4 beautifully designed bathrooms, featuring modern fixtures and a spa-like atmosphere.
Updated Kitchen: The heart of this home is the gourmet kitchen, complete with state-of-the-art appliances such as a wine refrigerator, quarts countertops, and stylish cabinetry. It's a chef's dream come true.
Outdoor Oasis: Escape to your own private paradise with a sparkling pool and spa. Whether you're entertaining guests or enjoying a quiet evening, the pool area is the perfect retreat.
Pond Frontage: Embrace the tranquility of nature with a picturesque pond frontage. The soothing water views create a serene ambiance, making every day feel like a retreat.
Gated Community: Enjoy the security and exclusivity of living in a gated community, where peace of mind is part of everyday life.
No HOA Fees: Revel in the freedom of homeownership without the burden of monthly HOA fees. This is a rare find in Meadow Point.
Additional Features:
Formal Living and Dining Spaces: Perfect for hosting gatherings or enjoying quiet family dinners.
Cozy Fireplace: Gather around the fireplace for warmth and ambiance on cooler evenings.
Three-Car Garage: Ample space for vehicles and storage.
Location:
Meadow Point is known for its upscale living, top-rated schools, and proximity to shopping (Wiregrass Mall), dining, and entertainment. With easy access to major highways ( less than 35 mis to center of Tampa), commuting is a breeze.
Don't miss the opportunity to make this executive home your own. Contact us today to schedule a private showing and experience the epitome of luxury living in Meadow Point.
Location
State FL
County Pasco
Community Meadow Pointe
Zoning PUD
Rooms
Other Rooms Family Room, Loft, Media Room
Interior
Interior Features Ceiling Fans(s), Crown Molding, Dry Bar, Eat-in Kitchen, High Ceilings, Kitchen/Family Room Combo, Primary Bedroom Main Floor, Open Floorplan, Split Bedroom, Stone Counters, Thermostat Attic Fan, Walk-In Closet(s), Window Treatments
Heating Central
Cooling Central Air
Flooring Ceramic Tile, Luxury Vinyl
Fireplace false
Appliance Built-In Oven, Cooktop, Dishwasher, Microwave, Refrigerator, Wine Refrigerator
Laundry Laundry Room
Exterior
Exterior Feature Dog Run, Outdoor Grill, Outdoor Kitchen, Rain Gutters, Shade Shutter(s), Sliding Doors
Garage Spaces 3.0
Pool Gunite
Community Features Deed Restrictions, Fitness Center, Gated Community - No Guard, Irrigation-Reclaimed Water, Playground, Pool, Sidewalks, Tennis Courts
Utilities Available Electricity Available, Electricity Connected
Waterfront Description Pond
View Y/N 1
Water Access 1
Water Access Desc Pond
View Water
Roof Type Shingle
Porch Covered, Enclosed, Front Porch, Screened
Attached Garage true
Garage true
Private Pool Yes
Building
Story 2
Entry Level Two
Foundation Slab
Lot Size Range 0 to less than 1/4
Sewer Public Sewer
Water Public
Architectural Style Contemporary
Structure Type Block,Stucco
New Construction false
Construction Status Inspections
Schools
Elementary Schools Sand Pine Elementary-Po
Middle Schools John Long Middle-Po
High Schools Wiregrass Ranch High-Po
Others
Pets Allowed Yes
Senior Community No
Ownership Fee Simple
Acceptable Financing Cash, Conventional, VA Loan
Listing Terms Cash, Conventional, VA Loan
Special Listing Condition None
Read Less
Want to know what your home might be worth? Contact us for a FREE valuation!

Our team is ready to help you sell your home for the highest possible price ASAP

© 2024 My Florida Regional MLS DBA Stellar MLS. All Rights Reserved.
Bought with MIHARA & ASSOCIATES INC.






