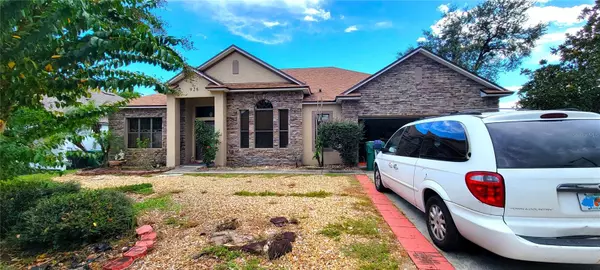$375,000
$380,000
1.3%For more information regarding the value of a property, please contact us for a free consultation.
926 LAKE LINDLEY DR S Deland, FL 32724
3 Beds
2 Baths
2,548 SqFt
Key Details
Sold Price $375,000
Property Type Single Family Home
Sub Type Single Family Residence
Listing Status Sold
Purchase Type For Sale
Square Footage 2,548 sqft
Price per Sqft $147
Subdivision Waterford Lakes Unit 02
MLS Listing ID V4932140
Sold Date 02/27/24
Bedrooms 3
Full Baths 2
Construction Status Inspections
HOA Fees $41/ann
HOA Y/N Yes
Originating Board Stellar MLS
Year Built 2005
Annual Tax Amount $2,027
Lot Size 0.970 Acres
Acres 0.97
Lot Dimensions 49x863
Property Description
DeLand: LIVE ON THE LAKE!!!!! FISH, KAYAK or JUST ENJOY SUNSETS FROM YOUR BACK YARD! Must see open floor plan 4 bedroom 2 bath home in the Waterford Lakes Subdivision of Lake Lindley. This home features Brazilian hardwood mahogany floors, vaulted ceilings and double paned tinted windows to keep the home cool during Florida's hot summer months. The home also has a newer roof installed in 2020 and Lake Lindley is your back yard THIS IS A RARE FIND!! LOTS of living area plus community has sidewalks and is close to all shopping facilities.
Location
State FL
County Volusia
Community Waterford Lakes Unit 02
Zoning RES
Direction S
Rooms
Other Rooms Attic, Family Room, Formal Dining Room Separate, Great Room, Inside Utility
Interior
Interior Features Ceiling Fans(s), Eat-in Kitchen, High Ceilings, Living Room/Dining Room Combo, Open Floorplan, Primary Bedroom Main Floor, Solid Surface Counters, Vaulted Ceiling(s), Walk-In Closet(s), Window Treatments
Heating Central
Cooling Central Air
Flooring Carpet, Ceramic Tile, Wood
Furnishings Unfurnished
Fireplace false
Appliance Cooktop, Dishwasher, Disposal, Electric Water Heater, Exhaust Fan, Ice Maker, Range, Refrigerator
Laundry Inside, Laundry Room
Exterior
Exterior Feature Sidewalk, Sliding Doors
Garage Spaces 2.0
Community Features Irrigation-Reclaimed Water, Sidewalks
Utilities Available Cable Available, Electricity Available
Waterfront Description Lake
View Y/N 1
Water Access 1
Water Access Desc Lake
View Trees/Woods
Roof Type Shingle
Attached Garage true
Garage true
Private Pool No
Building
Lot Description Cleared, City Limits, Sidewalk, Paved
Story 1
Entry Level One
Foundation Slab
Lot Size Range 1/2 to less than 1
Sewer Public Sewer
Water Public
Architectural Style Contemporary
Structure Type Block,Concrete,Stucco
New Construction false
Construction Status Inspections
Others
Pets Allowed Cats OK, Dogs OK
HOA Fee Include Maintenance Grounds
Senior Community No
Ownership Fee Simple
Monthly Total Fees $41
Acceptable Financing Cash, Conventional, FHA
Membership Fee Required Required
Listing Terms Cash, Conventional, FHA
Special Listing Condition None
Read Less
Want to know what your home might be worth? Contact us for a FREE valuation!

Our team is ready to help you sell your home for the highest possible price ASAP

© 2025 My Florida Regional MLS DBA Stellar MLS. All Rights Reserved.
Bought with CARDINAL ROW REAL ESTATE





