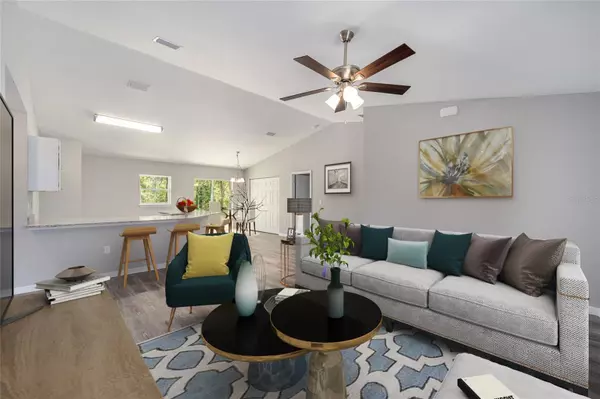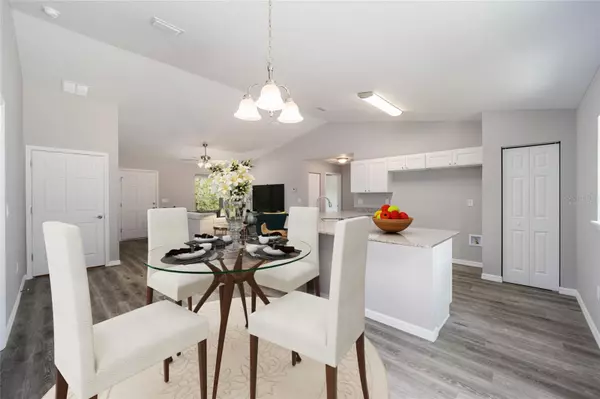$245,000
$238,000
2.9%For more information regarding the value of a property, please contact us for a free consultation.
506 SW TREE TOP RD Dunnellon, FL 34431
3 Beds
2 Baths
1,393 SqFt
Key Details
Sold Price $245,000
Property Type Single Family Home
Sub Type Single Family Residence
Listing Status Sold
Purchase Type For Sale
Square Footage 1,393 sqft
Price per Sqft $175
Subdivision Rainbow Lakes Estate
MLS Listing ID OM660506
Sold Date 02/26/24
Bedrooms 3
Full Baths 2
HOA Y/N No
Originating Board Stellar MLS
Year Built 2023
Annual Tax Amount $172
Lot Size 10,890 Sqft
Acres 0.25
Lot Dimensions 70x143
Property Description
One or more photo(s) has been virtually staged. Move-in-Ready! Welcome to your new oasis, built by Ocala's premier builder, BWC Construction. This stunning 3 bedroom, 2 bathroom home features a 2 car garage and boasts upgraded finishes throughout. The kitchen, complete with modern shaker-style cabinets, granite countertops, and stainless steel appliances, is a chef's dream. The open floor plan allows plenty of natural light to flow throughout the home and reflects beautifully on the wood-like finish of the luxury vinyl plank flooring. The 2-car garage is a handyman's paradise and offers plenty of room for storage. CONCRETE BLOCK CONSTRUCTION provides added durability, as it is more resistant to disaster, fire, insect, and moisture intrusion. This superior concrete construction also reduces noise, is more energy efficient, and is the healthier choice for construction as it emits lower levels of VOC than a wood frame build. As a result of their durability, block homes have lower insurance premiums than wood-frame homes. Call today and take the first step to secure this opportunity!
Location
State FL
County Marion
Community Rainbow Lakes Estate
Zoning R1
Interior
Interior Features Ceiling Fans(s), Open Floorplan, Vaulted Ceiling(s)
Heating Central
Cooling Central Air
Flooring Tile, Vinyl
Fireplace false
Appliance Dishwasher, Electric Water Heater, Microwave, Range, Refrigerator
Exterior
Exterior Feature Other
Garage Spaces 2.0
Utilities Available Electricity Connected
Roof Type Shingle
Attached Garage true
Garage true
Private Pool No
Building
Entry Level One
Foundation Block
Lot Size Range 1/4 to less than 1/2
Builder Name BWC CONSTRUCTION/BWC CONSTRUCTING & CONTRACTING IN
Sewer Septic Tank
Water Well
Structure Type Block,Stucco
New Construction true
Schools
Elementary Schools Romeo Elementary School
Middle Schools Dunnellon Middle School
High Schools Dunnellon High School
Others
Senior Community No
Ownership Fee Simple
Acceptable Financing Cash, Conventional, FHA, USDA Loan, VA Loan
Listing Terms Cash, Conventional, FHA, USDA Loan, VA Loan
Special Listing Condition None
Read Less
Want to know what your home might be worth? Contact us for a FREE valuation!

Our team is ready to help you sell your home for the highest possible price ASAP

© 2024 My Florida Regional MLS DBA Stellar MLS. All Rights Reserved.
Bought with LANDMARK REALTY






