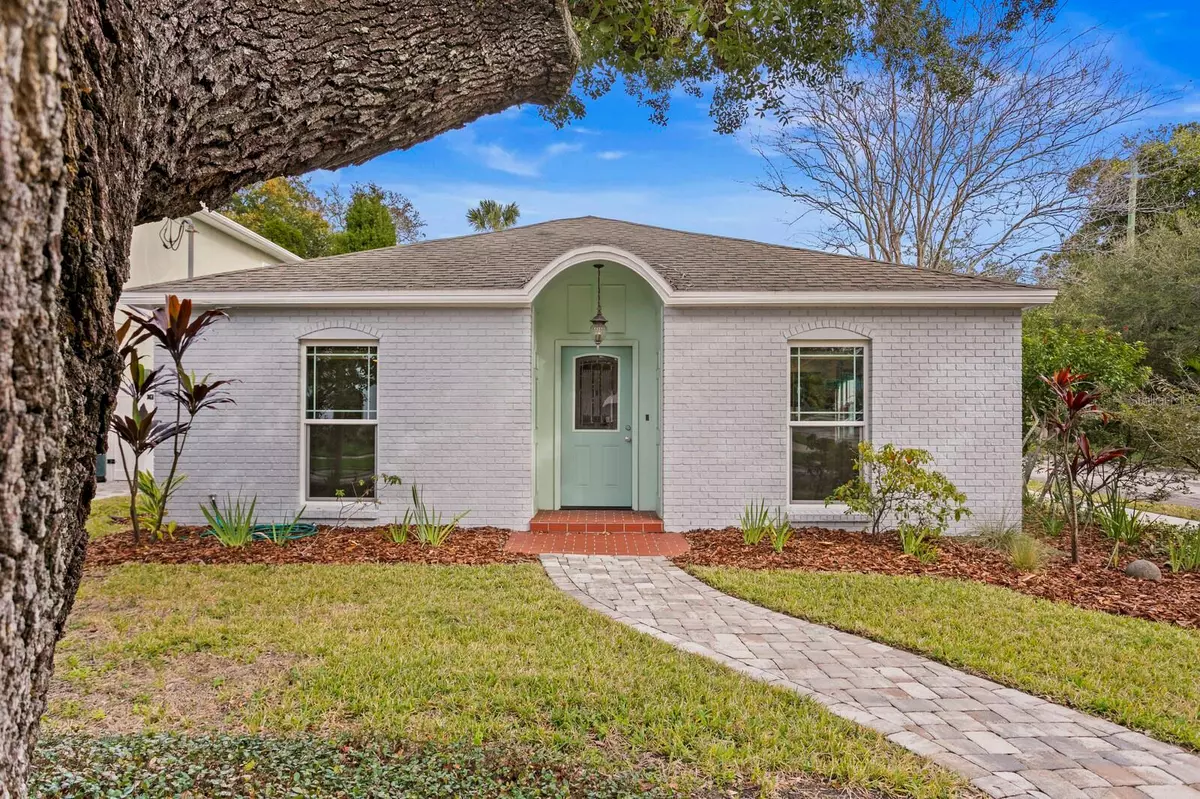$743,000
$749,000
0.8%For more information regarding the value of a property, please contact us for a free consultation.
4301 W SAN PEDRO ST Tampa, FL 33629
3 Beds
2 Baths
1,425 SqFt
Key Details
Sold Price $743,000
Property Type Single Family Home
Sub Type Single Family Residence
Listing Status Sold
Purchase Type For Sale
Square Footage 1,425 sqft
Price per Sqft $521
Subdivision Maryland Manor Rev
MLS Listing ID T3499048
Sold Date 02/28/24
Bedrooms 3
Full Baths 2
Construction Status Inspections
HOA Y/N No
Originating Board Stellar MLS
Year Built 1978
Annual Tax Amount $6,567
Lot Size 4,791 Sqft
Acres 0.11
Lot Dimensions 50x100
Property Description
Captivating single-story home on an exceptional corner lot in the heart of South Tampa! This charming residence features 3 bedrooms and 2 bathrooms, boasting numerous upgrades for modern living. Step inside to discover luxurious vinyl plank flooring throughout the entire home, providing a contemporary and stylish touch (2023). The property is equipped with an electric vehicle charger for your convenience (2022), along with solar panels for top efficiency, and they're owned (2021).
Additional noteworthy features include a Trane AC unit installed in 2018, ensuring optimal comfort year-round. The house is thoughtfully designed to maximize natural light, creating a bright and inviting atmosphere, particularly in the morning. Enjoy the privacy of a fenced back yard, one-car carport and the convenience of a one-car garage, providing ample parking space.
Situated in a top-rated school district and conveniently close to Mabry Elementary School, this home is perfect for families. Its central location offers easy access to Downtown Tampa, Tampa International Airport, multiple beaches, and St. Petersburg. Don't miss out on this fantastic opportunity – homes like this in such prime locations are in high demand and won't last long!
Location
State FL
County Hillsborough
Community Maryland Manor Rev
Zoning RS-60
Interior
Interior Features Ceiling Fans(s), Eat-in Kitchen, Solid Wood Cabinets, Walk-In Closet(s), Window Treatments
Heating Central
Cooling Central Air
Flooring Vinyl
Fireplace false
Appliance Dishwasher, Disposal, Microwave, Range, Range Hood, Refrigerator
Laundry Gas Dryer Hookup, Washer Hookup
Exterior
Exterior Feature Irrigation System, Lighting, Private Mailbox, Sidewalk
Parking Features Covered, Electric Vehicle Charging Station(s), Garage Door Opener
Garage Spaces 1.0
Fence Vinyl
Utilities Available BB/HS Internet Available, Cable Available, Electricity Available, Electricity Connected, Public, Sewer Available, Sewer Connected
Roof Type Shingle
Porch None
Attached Garage false
Garage true
Private Pool No
Building
Lot Description Corner Lot, City Limits
Story 1
Entry Level One
Foundation Slab
Lot Size Range 0 to less than 1/4
Sewer Public Sewer
Water Public
Architectural Style Traditional
Structure Type Block
New Construction false
Construction Status Inspections
Schools
Elementary Schools Dale Mabry Elementary-Hb
Middle Schools Coleman-Hb
High Schools Plant-Hb
Others
Pets Allowed Yes
Senior Community No
Ownership Fee Simple
Acceptable Financing Cash, Conventional
Listing Terms Cash, Conventional
Special Listing Condition None
Read Less
Want to know what your home might be worth? Contact us for a FREE valuation!

Our team is ready to help you sell your home for the highest possible price ASAP

© 2025 My Florida Regional MLS DBA Stellar MLS. All Rights Reserved.
Bought with PREMIER SOTHEBYS INTL REALTY





