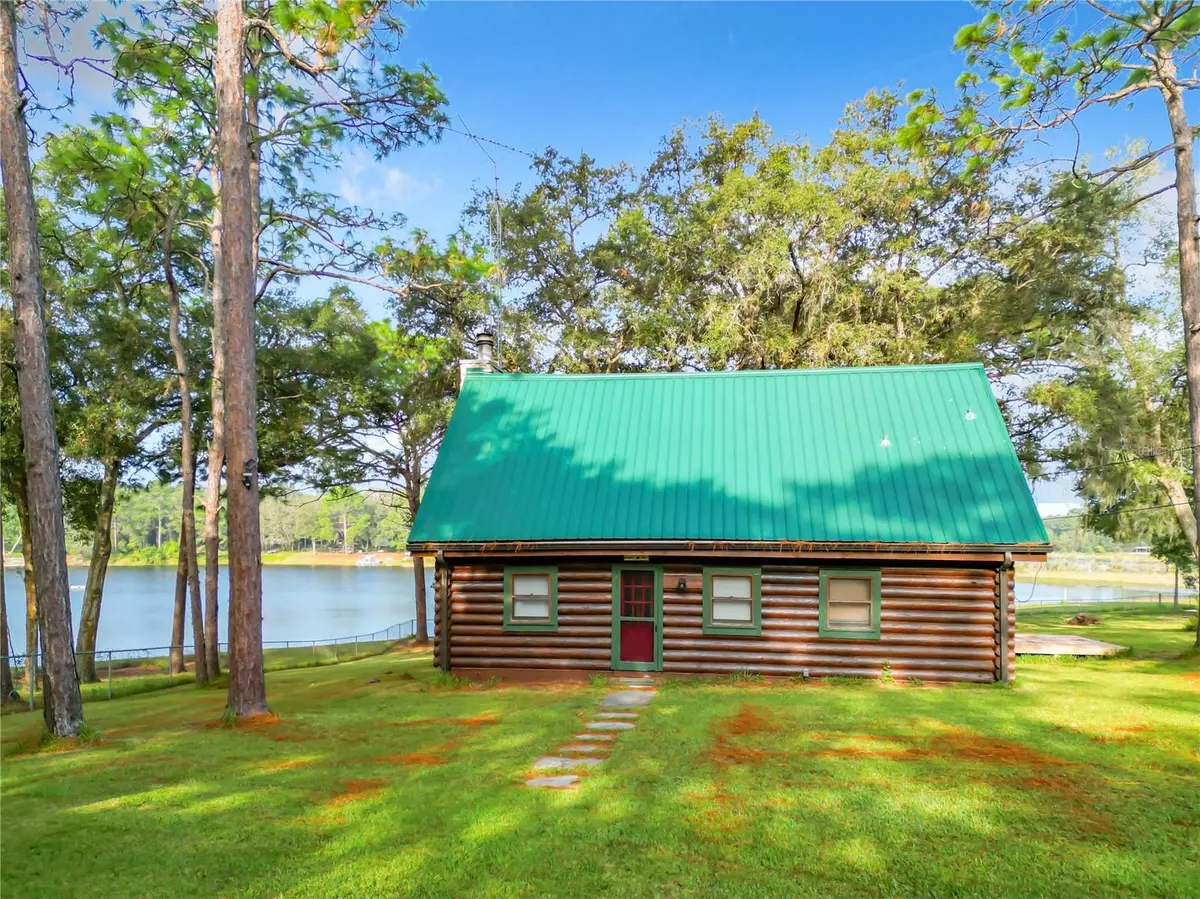$375,000
$392,500
4.5%For more information regarding the value of a property, please contact us for a free consultation.
5802 SE 168TH CT Ocklawaha, FL 32179
3 Beds
2 Baths
1,450 SqFt
Key Details
Sold Price $375,000
Property Type Single Family Home
Sub Type Single Family Residence
Listing Status Sold
Purchase Type For Sale
Square Footage 1,450 sqft
Price per Sqft $258
Subdivision Woods & Lakes Sub
MLS Listing ID OM666509
Sold Date 02/28/24
Bedrooms 3
Full Baths 2
Construction Status Inspections
HOA Y/N No
Originating Board Stellar MLS
Year Built 1979
Annual Tax Amount $1,670
Lot Size 1.510 Acres
Acres 1.51
Lot Dimensions 105x305
Property Description
Don't let the size stop you! Run to this most perfect log cabin situated in the Woods and Lakes subdivision in Ocklawaha, providing a serene and natural environment. It's on a paved road, making access easy. It sits along spring-fed Crystal Lake and offers beautiful views from the large lanai, deck, dock, and most rooms in the house.
The property boasts 1.51 acres with over 200 feet of lakefront access, including a private dock where you can enjoy activities such as fishing, swimming, paddle sports, and watching the sunset over the lake. There is a swim platform in the middle of the lake, perfect for relaxation and recreation. You can paddle out to it or use your boat Bring your 4-wheelers and explore the countless miles of trails in the nearby Silver Springs forest, allowing for various outdoor adventures. The property is fully fenced with chain link.
The 3-bedroom, 2-full bath log cabin exudes rustic charm and character. The bathrooms have been updated with one full bath upstairs and one full bath downstairs. The living room features a large center stone fireplace, beamed ceilings, and stunning lake views, creating a cozy and inviting atmosphere. The galley-style kitchen is updated with custom hickory cabinets, soft-close drawers, granite countertops, and modern appliances. Leading out from the living area is a full length of house screened in porch over looking the lake, a nice place to sit and view the body of water. Upstairs, you'll find a flexible space that can be used as a den or office. There's also a second bedroom and a full bath with a walk-in shower on this level. The cabin is designed to maximize space, offering plenty of closets throughout.
The property has seen several updates, including LED farmhouse-style lighting, new cellular blinds, a sealed exterior, updated electric service, 200 amp, a new deck, and a rebuilt dock. The metal roof is 4 years old, water heater replaced 2021 and termite prevention has been maintained. There are two sheds on the property, one older 10x12 shed and a newer 12x20 shed with electric. Despite the peaceful setting, major amenities like grocery stores, restaurants, and shops are just a short drive away, and the cabin is less than half an hour from Ocala or The Villages. The property has a second well, septic and power pole which is convenient for a RV spot.
This property offers a tranquil and unique retreat, perfect for those who appreciate the beauty of nature and want to experience a rustic, yet comfortable, log cabin lifestyle. It's a one-of-a-kind opportunity for a peaceful escape while remaining conveniently close to modern amenities. There are no HOA's which make this a perfect spot for short term renters. This house can be an income generating property as well as a perfect weekend getaway. Don't miss out call to see this log cabin.
Location
State FL
County Marion
Community Woods & Lakes Sub
Zoning R1
Rooms
Other Rooms Florida Room
Interior
Interior Features Cathedral Ceiling(s), Ceiling Fans(s), Kitchen/Family Room Combo, Living Room/Dining Room Combo, Solid Wood Cabinets, Walk-In Closet(s), Window Treatments
Heating Central
Cooling Central Air
Flooring Carpet, Laminate
Fireplace true
Appliance Cooktop, Dishwasher, Dryer, Electric Water Heater, Exhaust Fan, Microwave, Range, Range Hood, Refrigerator, Washer, Water Softener
Exterior
Exterior Feature Balcony, Other
Utilities Available Electricity Connected, Street Lights
View Water
Roof Type Metal
Porch Rear Porch, Side Porch
Garage false
Private Pool No
Building
Lot Description In County, Paved
Story 2
Entry Level Two
Foundation Slab
Lot Size Range 1 to less than 2
Sewer Septic Tank
Water Well
Architectural Style Other
Structure Type Log
New Construction false
Construction Status Inspections
Others
Senior Community No
Ownership Fee Simple
Acceptable Financing Cash, Conventional, FHA, VA Loan
Listing Terms Cash, Conventional, FHA, VA Loan
Special Listing Condition None
Read Less
Want to know what your home might be worth? Contact us for a FREE valuation!

Our team is ready to help you sell your home for the highest possible price ASAP

© 2025 My Florida Regional MLS DBA Stellar MLS. All Rights Reserved.
Bought with STELLAR NON-MEMBER OFFICE





