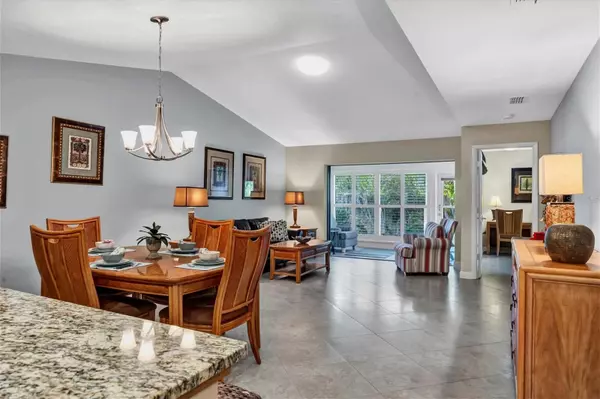$389,500
$389,500
For more information regarding the value of a property, please contact us for a free consultation.
7199 WOOD CREEK DR #15 Sarasota, FL 34231
2 Beds
2 Baths
1,340 SqFt
Key Details
Sold Price $389,500
Property Type Single Family Home
Sub Type Villa
Listing Status Sold
Purchase Type For Sale
Square Footage 1,340 sqft
Price per Sqft $290
Subdivision Woodside Terrace Ph 2
MLS Listing ID A4595170
Sold Date 02/26/24
Bedrooms 2
Full Baths 2
Condo Fees $1,659
Construction Status Inspections
HOA Y/N No
Originating Board Stellar MLS
Year Built 1984
Annual Tax Amount $3,861
Property Description
Beautifully curated Villa in 55 plus community with a two car garage!- just five minutes to Siesta Key! Completely updated with open floor plan , cathedral ceilings, Hurricane windows , plantation shutters, Florida room and private patio for a perfect Florida lifestyle! Rich upgrade wood cabinetry, granite counters and expansive counter bar for entertaining. Fabulous spa like baths with upscale rain shower to pamper you! The garage has been Epoxy coated and has an additional shower for those beach days too! Take a stroll over to the pool for a quick dip or lounge with a book, or cocktails with your neighbors and friends. Located near fabulous restaurants, shopping and beaches. Just start living the dream! Furnishings are negotiable.
(7197 Wood Creek next door is also Being offered for sale- come see both, bring your best friend )
Location
State FL
County Sarasota
Community Woodside Terrace Ph 2
Zoning RMF2
Interior
Interior Features Cathedral Ceiling(s), Ceiling Fans(s), Open Floorplan, Primary Bedroom Main Floor, Skylight(s), Solid Surface Counters, Window Treatments
Heating Central
Cooling Central Air
Flooring Tile
Fireplace false
Appliance Dishwasher, Dryer, Electric Water Heater, Range, Refrigerator, Washer
Laundry Laundry Room
Exterior
Exterior Feature Lighting, Rain Gutters, Sliding Doors
Parking Features Driveway, Garage Door Opener, Ground Level, Guest, Off Street
Garage Spaces 2.0
Community Features Clubhouse, Deed Restrictions, Pool
Utilities Available BB/HS Internet Available, Electricity Connected, Phone Available, Public, Sewer Connected
Amenities Available Clubhouse, Pool, Vehicle Restrictions
Roof Type Tile
Porch Covered, Enclosed, Screened
Attached Garage true
Garage true
Private Pool No
Building
Story 1
Entry Level One
Foundation Slab
Lot Size Range Non-Applicable
Sewer Public Sewer
Water Public
Structure Type Block,Concrete,Stucco
New Construction false
Construction Status Inspections
Schools
Elementary Schools Gulf Gate Elementary
Middle Schools Brookside Middle
High Schools Riverview High
Others
Pets Allowed Number Limit
HOA Fee Include Common Area Taxes,Pool,Escrow Reserves Fund,Insurance,Maintenance Structure,Maintenance Grounds,Pool,Recreational Facilities,Sewer
Senior Community Yes
Pet Size Medium (36-60 Lbs.)
Ownership Condominium
Monthly Total Fees $553
Acceptable Financing Cash, Conventional
Membership Fee Required None
Listing Terms Cash, Conventional
Num of Pet 2
Special Listing Condition None
Read Less
Want to know what your home might be worth? Contact us for a FREE valuation!

Our team is ready to help you sell your home for the highest possible price ASAP

© 2024 My Florida Regional MLS DBA Stellar MLS. All Rights Reserved.
Bought with CORAL BAY REALTY LLC






