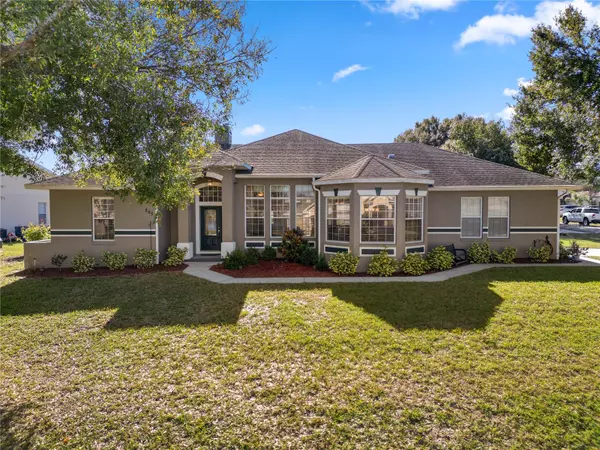$480,000
$475,000
1.1%For more information regarding the value of a property, please contact us for a free consultation.
265 BAYBERRY DR Polk City, FL 33868
3 Beds
2 Baths
2,210 SqFt
Key Details
Sold Price $480,000
Property Type Single Family Home
Sub Type Single Family Residence
Listing Status Sold
Purchase Type For Sale
Square Footage 2,210 sqft
Price per Sqft $217
Subdivision Sandy Pointe
MLS Listing ID L4941212
Sold Date 02/23/24
Bedrooms 3
Full Baths 2
Construction Status Inspections
HOA Fees $12/ann
HOA Y/N Yes
Originating Board Stellar MLS
Year Built 2005
Annual Tax Amount $4,292
Lot Size 0.310 Acres
Acres 0.31
Lot Dimensions 110.0X122.0
Property Description
Discover a new definition of lakeside living—a property that seamlessly combines comfort, style, and convenience. This 3-bedroom, 2-bathroom home in Polk City, nestled on a corner lot, invites you to experience the allure of Lake Agnes and the surrounding natural beauty. The manicured lawn, large windows, and mature trees create an inviting facade that sets the stage for what awaits inside.
Step into an open concept layout where the kitchen and living area form a cohesive and inviting space. Natural light floods the interior, accentuating the contemporary design. A dining area with a bay window and a living room centered around a cozy fireplace offer the perfect settings for gatherings and relaxation.
The kitchen is a chef's delight, featuring a bar counter, stainless steel appliances, dual sink, and ample cabinet space. An additional area adjacent to the kitchen serves as a versatile space for lounging or a casual breakfast nook.
The master bedroom, with its tray ceiling, exudes sophistication and leads to a generously sized ensuite bathroom with a garden tub, separate shower, and double vanities. Two additional bedrooms feature built-in closets and fans, and a full bathroom offers access to the screened lanai with a pool and jacuzzi—your personal resort-like oasis for entertaining guests with unforgettable BBQ nights.
Step outside to an oversized backyard, providing ample space for outdoor activities and entertaining. A dedicated office room, a laundry room with sink and cabinets, and two garages adds to the functionality of this home. Recent updates, including a new water heater, flooring, and an upcoming roof installation, ensure a modern and comfortable lifestyle.
Conveniently located near Polk downtown, less than 10 minutes from Publix, and with easy access to I-4, Hwy 33, and 570, this property redefines lakeside living. Lakes Juliana and Lake Mattie enhance the appeal of this well-appointed home.
Location
State FL
County Polk
Community Sandy Pointe
Rooms
Other Rooms Den/Library/Office, Formal Dining Room Separate, Great Room
Interior
Interior Features Ceiling Fans(s), Crown Molding, Eat-in Kitchen, High Ceilings, Kitchen/Family Room Combo, Open Floorplan, Primary Bedroom Main Floor, Solid Surface Counters, Solid Wood Cabinets, Split Bedroom, Thermostat, Tray Ceiling(s), Walk-In Closet(s), Window Treatments
Heating Central, Electric
Cooling Central Air, Zoned
Flooring Tile, Vinyl
Fireplaces Type Gas, Living Room, Non Wood Burning
Fireplace true
Appliance Built-In Oven, Convection Oven, Cooktop, Dishwasher, Disposal, Electric Water Heater, Exhaust Fan, Ice Maker, Microwave, Range, Range Hood, Refrigerator
Laundry Inside, Laundry Closet
Exterior
Exterior Feature French Doors, Irrigation System, Lighting, Rain Gutters
Parking Features Driveway, Garage Door Opener, Garage Faces Side, Golf Cart Garage, Split Garage, Workshop in Garage
Garage Spaces 2.0
Fence Vinyl
Pool Auto Cleaner, Gunite, Heated, In Ground, Lighting, Outside Bath Access, Pool Sweep, Screen Enclosure, Tile
Community Features Golf Carts OK
Utilities Available Cable Connected, Electricity Connected, Fiber Optics, Propane, Public, Street Lights, Underground Utilities, Water Connected
View Y/N 1
Water Access 1
Water Access Desc Lake
View Water
Roof Type Shingle
Porch Covered, Deck, Front Porch, Porch, Screened
Attached Garage true
Garage true
Private Pool Yes
Building
Lot Description Corner Lot, In County, Oversized Lot, Paved
Entry Level One
Foundation Slab
Lot Size Range 1/4 to less than 1/2
Sewer Septic Tank
Water Public
Architectural Style Ranch, Traditional
Structure Type Block,Stucco
New Construction false
Construction Status Inspections
Schools
Elementary Schools Polk City Elem
High Schools Tenoroc Senior
Others
Pets Allowed Yes
Senior Community No
Ownership Fee Simple
Monthly Total Fees $12
Acceptable Financing Cash, Conventional, FHA, VA Loan
Membership Fee Required Required
Listing Terms Cash, Conventional, FHA, VA Loan
Special Listing Condition None
Read Less
Want to know what your home might be worth? Contact us for a FREE valuation!

Our team is ready to help you sell your home for the highest possible price ASAP

© 2025 My Florida Regional MLS DBA Stellar MLS. All Rights Reserved.
Bought with RMI SOLUTIONS, LLC





