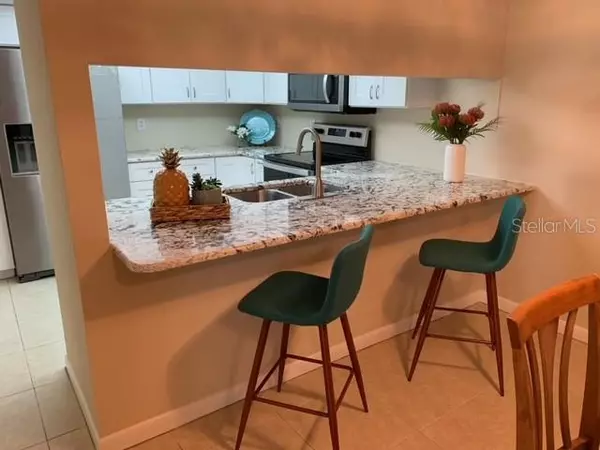$196,500
$196,500
For more information regarding the value of a property, please contact us for a free consultation.
22 KENDRA CT Winter Haven, FL 33880
2 Beds
2 Baths
1,476 SqFt
Key Details
Sold Price $196,500
Property Type Condo
Sub Type Condominium
Listing Status Sold
Purchase Type For Sale
Square Footage 1,476 sqft
Price per Sqft $133
Subdivision Brandy Chase Village A Rep
MLS Listing ID A4578622
Sold Date 02/19/24
Bedrooms 2
Full Baths 2
HOA Fees $235/mo
HOA Y/N Yes
Originating Board Stellar MLS
Year Built 1984
Annual Tax Amount $759
Lot Size 1,742 Sqft
Acres 0.04
Property Description
Beautiful newly remodeled 2/2 unit in cozy 55+ community of Brandy Chase Village. Desirable and private rear condo boasts a large yard and green space views. Lovely new kitchen with white cabinets, granite tops and stainless appliances. A Large counter bar separates the kitchen and dining room, perfect for enjoying your morning coffee. New paint and carpet inside and out, and both bathrooms have been updated as well. Extra large 26x16 Florida room with new A/C & heat could be used as a den, office or man cave. Amenities include a Clubhouse, pool, and covered parking. New roof in 2022. Close to Parkway for easy commute to Tampa/Orlando. This unit is tastefully decorated, vacant, and move in ready.
Location
State FL
County Polk
Community Brandy Chase Village A Rep
Rooms
Other Rooms Florida Room, Inside Utility
Interior
Interior Features Ceiling Fans(s), High Ceilings, Living Room/Dining Room Combo, Solid Surface Counters, Solid Wood Cabinets, Split Bedroom, Stone Counters, Thermostat, Vaulted Ceiling(s), Window Treatments
Heating Central, Electric, Exhaust Fan, Heat Pump, Wall Units / Window Unit
Cooling Central Air, Wall/Window Unit(s)
Flooring Carpet, Ceramic Tile
Fireplace false
Appliance Convection Oven, Dishwasher, Disposal, Electric Water Heater, Exhaust Fan, Ice Maker, Microwave, Range, Range Hood, Refrigerator
Exterior
Exterior Feature Irrigation System, Lighting, Sidewalk, Sliding Doors, Storage
Parking Features Assigned, Covered, Guest
Community Features Association Recreation - Owned, Buyer Approval Required, Deed Restrictions, Pool, Sidewalks, Wheelchair Access
Utilities Available BB/HS Internet Available, Cable Available, Electricity Available, Electricity Connected, Phone Available, Sprinkler Meter
Amenities Available Clubhouse, Fence Restrictions, Maintenance, Pool, Recreation Facilities, Shuffleboard Court, Vehicle Restrictions, Wheelchair Access
View Trees/Woods
Roof Type Shingle
Garage false
Private Pool No
Building
Lot Description In County, Level, Paved
Story 1
Entry Level One
Foundation Slab
Sewer Public Sewer
Water Public
Structure Type Block,Stucco
New Construction false
Others
Pets Allowed Yes
HOA Fee Include Common Area Taxes,Pool,Maintenance Grounds,Pool,Recreational Facilities,Sewer,Trash,Water
Senior Community Yes
Ownership Condominium
Monthly Total Fees $235
Acceptable Financing Cash, Conventional, FHA, VA Loan
Membership Fee Required Required
Listing Terms Cash, Conventional, FHA, VA Loan
Num of Pet 2
Special Listing Condition None
Read Less
Want to know what your home might be worth? Contact us for a FREE valuation!

Our team is ready to help you sell your home for the highest possible price ASAP

© 2025 My Florida Regional MLS DBA Stellar MLS. All Rights Reserved.
Bought with EXP REALTY LLC





