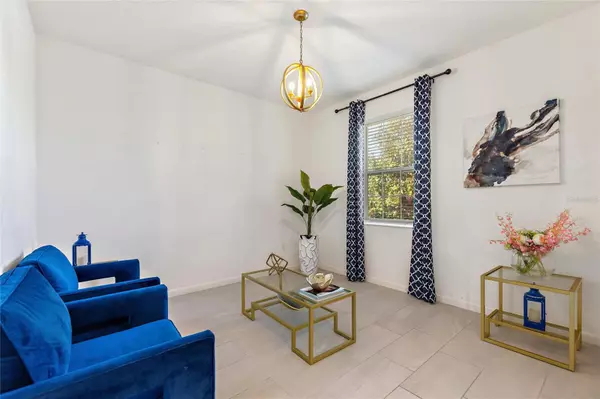$395,000
$395,000
For more information regarding the value of a property, please contact us for a free consultation.
513 SAPPHIRE DR Davenport, FL 33837
4 Beds
3 Baths
2,476 SqFt
Key Details
Sold Price $395,000
Property Type Single Family Home
Sub Type Single Family Residence
Listing Status Sold
Purchase Type For Sale
Square Footage 2,476 sqft
Price per Sqft $159
Subdivision Golden Rdg
MLS Listing ID S5093706
Sold Date 02/12/24
Bedrooms 4
Full Baths 3
Construction Status Financing,Inspections
HOA Fees $81/mo
HOA Y/N Yes
Originating Board Stellar MLS
Year Built 2020
Annual Tax Amount $4,330
Lot Size 6,534 Sqft
Acres 0.15
Property Description
PRICED TO SELL! LOCATION, LOCATION, LOCATION! LOW HOA! Absolutely stunning! This home features 4 bedrooms, 3 baths with a large private yard! Light and Bright! The first floor has an open floor plan featuring a large spacious kitchen with loads of upgrades to include custom cabinets, stainless steel appliances, quartz countertops, upgraded lighting and a beautiful large island. Master features dual sinks, with a separate shower. The exterior of the home has professional landscaping , solar and a paver driveway that leads into a spacious 2 car garage. Davenport is the perfect place to live and enjoy all the theme parks, golf, shopping, and dining experiences that the Orlando area has to offer! This home is a must see! Call to schedule a showing!
Location
State FL
County Polk
Community Golden Rdg
Interior
Interior Features Kitchen/Family Room Combo, Open Floorplan
Heating Central
Cooling Central Air
Flooring Carpet, Tile
Fireplace false
Appliance Dishwasher, Disposal, Dryer, Electric Water Heater, Microwave, Range, Refrigerator, Washer
Exterior
Exterior Feature Irrigation System, Sidewalk
Garage Spaces 2.0
Utilities Available Cable Connected, Electricity Connected, Sewer Connected, Underground Utilities, Water Connected
Roof Type Shingle
Attached Garage true
Garage true
Private Pool No
Building
Story 2
Entry Level Two
Foundation Slab
Lot Size Range 0 to less than 1/4
Sewer Public Sewer
Water Public
Structure Type Block,Stucco
New Construction false
Construction Status Financing,Inspections
Others
Pets Allowed Yes
Senior Community No
Ownership Fee Simple
Monthly Total Fees $81
Membership Fee Required Required
Special Listing Condition None
Read Less
Want to know what your home might be worth? Contact us for a FREE valuation!

Our team is ready to help you sell your home for the highest possible price ASAP

© 2025 My Florida Regional MLS DBA Stellar MLS. All Rights Reserved.
Bought with STELLAR NON-MEMBER OFFICE





