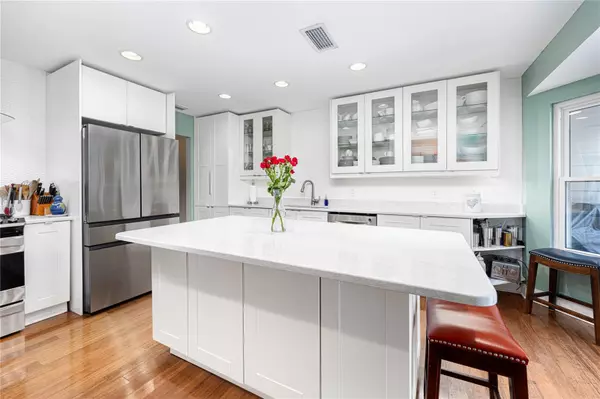$530,000
$525,000
1.0%For more information regarding the value of a property, please contact us for a free consultation.
3120 NW 10TH PL Gainesville, FL 32605
3 Beds
2 Baths
2,001 SqFt
Key Details
Sold Price $530,000
Property Type Single Family Home
Sub Type Single Family Residence
Listing Status Sold
Purchase Type For Sale
Square Footage 2,001 sqft
Price per Sqft $264
Subdivision Ridgewood Park
MLS Listing ID GC517862
Sold Date 02/09/24
Bedrooms 3
Full Baths 2
Construction Status Inspections
HOA Y/N No
Originating Board Stellar MLS
Year Built 1979
Annual Tax Amount $4,487
Lot Size 0.510 Acres
Acres 0.51
Lot Dimensions 100 x 220
Property Description
Gorgeous single story pool home for sale in NW Gainesville's Ridgewood Park. This 3 bedroom, 2 bathroom home has been well maintained and lovingly updated. With .51 acres, this is the pool home close to the University of Florida, great schools and Westside Park you have been waiting for. New roof in 2022. Replumbed in 2017. HVAC and gas tankless water heater both replaced in 2015. From the covered front porch, you are flanked by stacked stone walls on each side of updated modern front door. The foyer, common areas and bedrooms all have an updated, bamboo flooring. To the right of the foyer is the open Great Room with vaulted ceiling and gas fireplace. To the left is the dining area and remodeled kitchen. The kitchen has new white cabinets, Quartz counter tops, stainless steel appliances and a gas range with hood. There is a center island and room to eat at the breakfast bar. The kitchen is open and includes a set of French doors out to the screened, paver porch. Beyond the kitchen and Great Room is the large Florida Room. The whole house, including the Florida Room has new, updated windows. The Florida Room has expansive views of the terraced gardens and pool. The room has built-in cabinetry and a vaulted ceiling. There is a separate mini-split for this space. To the left of the foyer is a remodeled guest bathroom with new tile, cabinets, Quartz counter tops and fixtures. There are two guest bedrooms each with walk-in closets, new windows, designer shades, ceiling fans and no carpet. The hall has storage closets and at the end is the Primary Suite. This large room has bamboo flooring, large walk-in closet, French Doors to the screened rear paver porch and updated ensuite Primary Bathroom. The Primary Bathroom has been updated with double sink vanity, Quartz counter tops, new tile and fixtures. The large shower has floor to ceiling tile and new fixtures. The owners have spared no expense in updating this home to the finest standards. Off the Great Room is the in-door laundry room with extra cabinets for storage and includes the washer and dryer. The laundry room leads to the 2 car, side entry garage. There is room for a workshop and additional storage. The large yard is .51 of an acre. The rear yard is fenced with in-ground pool and an entertaining space that includes gazebos and a fire pit. Tucked behind Westside Park and with Loblolly Park wrapping around it, Ridgewood Park is a little known gem of a neighborhood and is less than a mile to the University of Florida, walking distance to Littlewood Elementary and Westwood Middle School. Zoned for GHS. No HOA.
Location
State FL
County Alachua
Community Ridgewood Park
Zoning RSF1
Rooms
Other Rooms Florida Room, Great Room, Inside Utility
Interior
Interior Features Cathedral Ceiling(s), Ceiling Fans(s), High Ceilings, Living Room/Dining Room Combo, Primary Bedroom Main Floor, Open Floorplan, Thermostat
Heating Gas
Cooling Central Air, Mini-Split Unit(s)
Flooring Bamboo, Tile
Fireplaces Type Gas
Furnishings Unfurnished
Fireplace true
Appliance Dishwasher, Dryer, Range, Range Hood, Refrigerator, Washer
Laundry Inside, Laundry Room
Exterior
Exterior Feature French Doors, Garden, Rain Gutters
Parking Features Garage Door Opener
Garage Spaces 2.0
Fence Board
Pool Gunite, In Ground
Utilities Available Cable Connected, Electricity Connected, Natural Gas Connected, Phone Available, Sewer Connected, Underground Utilities, Water Connected
View Garden, Trees/Woods
Roof Type Shingle
Porch Rear Porch, Screened
Attached Garage true
Garage true
Private Pool Yes
Building
Lot Description City Limits, Landscaped, Paved
Story 1
Entry Level One
Foundation Slab
Lot Size Range 1/2 to less than 1
Sewer Public Sewer
Water Public
Architectural Style Craftsman
Structure Type Wood Siding
New Construction false
Construction Status Inspections
Schools
Elementary Schools Littlewood Elementary School-Al
Middle Schools Westwood Middle School-Al
High Schools Gainesville High School-Al
Others
Senior Community No
Ownership Fee Simple
Acceptable Financing Cash, Conventional, FHA, VA Loan
Listing Terms Cash, Conventional, FHA, VA Loan
Special Listing Condition None
Read Less
Want to know what your home might be worth? Contact us for a FREE valuation!

Our team is ready to help you sell your home for the highest possible price ASAP

© 2025 My Florida Regional MLS DBA Stellar MLS. All Rights Reserved.
Bought with WORTH CLARK REALTY





