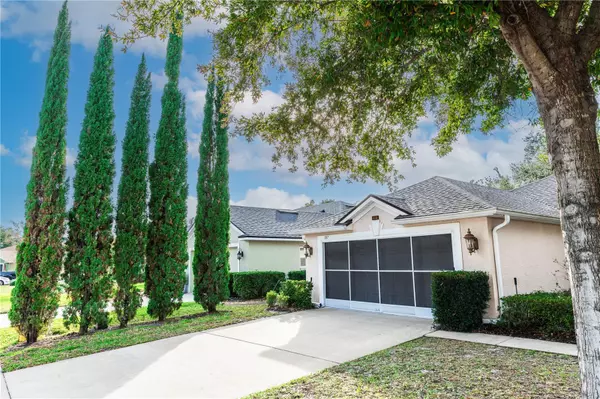$405,000
$419,900
3.5%For more information regarding the value of a property, please contact us for a free consultation.
337 SWEETWATER SPRINGS ST Debary, FL 32713
3 Beds
2 Baths
2,059 SqFt
Key Details
Sold Price $405,000
Property Type Single Family Home
Sub Type Single Family Residence
Listing Status Sold
Purchase Type For Sale
Square Footage 2,059 sqft
Price per Sqft $196
Subdivision Springview Unit 06
MLS Listing ID O6164990
Sold Date 01/30/24
Bedrooms 3
Full Baths 2
HOA Fees $43/qua
HOA Y/N Yes
Originating Board Stellar MLS
Year Built 2003
Annual Tax Amount $5,557
Lot Size 8,276 Sqft
Acres 0.19
Lot Dimensions 70x120
Property Description
This Springview home is located in a family-friendly neighborhood near the DeBary SunRail station, biking and walking trails, and the DeBary downtown district. This spacious 3-bedroom, 2-bathroom with office/4th bedroom is MOVE IN READY. The kitchen features Skylight, GRANITE countertops, STAINLESS STEEL appliances, GAS STOVE, large walk-in pantry, and a BREAKFAST BAR. The split bedroom plan allows for privacy for each oversized bedroom, and the open floor plan has cathedral ceilings in the great room and dining room. The primary bedroom has tray ceilings with french doors. NEW ROOF 2021. The screened lanai can be accessed through the bathroom and great room. The Preserve area in the rear provides privacy and a natural environment. Conveniently located near the clubhouse with a community pool and playground.
Location
State FL
County Volusia
Community Springview Unit 06
Zoning SFR
Rooms
Other Rooms Attic, Den/Library/Office, Florida Room, Great Room
Interior
Interior Features Cathedral Ceiling(s), Ceiling Fans(s), Crown Molding, Eat-in Kitchen, High Ceilings, Living Room/Dining Room Combo, Open Floorplan, Primary Bedroom Main Floor, Skylight(s), Solid Surface Counters, Split Bedroom, Thermostat, Tray Ceiling(s), Walk-In Closet(s)
Heating Central, Electric
Cooling Central Air
Flooring Luxury Vinyl, Tile
Furnishings Unfurnished
Fireplace false
Appliance Convection Oven, Dishwasher, Disposal, Freezer, Gas Water Heater, Ice Maker, Kitchen Reverse Osmosis System, Microwave, Range, Refrigerator
Laundry Laundry Room
Exterior
Exterior Feature French Doors, Irrigation System, Rain Gutters, Sidewalk
Parking Features Garage Door Opener
Garage Spaces 2.0
Fence Vinyl
Community Features Community Mailbox, Deed Restrictions, Playground, Pool, Sidewalks
Utilities Available BB/HS Internet Available, Cable Available, Electricity Connected, Fiber Optics, Natural Gas Connected, Phone Available, Public, Sewer Connected, Street Lights, Underground Utilities, Water Connected
Amenities Available Basketball Court, Playground, Pool, Trail(s)
View Park/Greenbelt
Roof Type Shingle
Porch Covered, Enclosed, Rear Porch, Screened
Attached Garage true
Garage true
Private Pool No
Building
Lot Description Conservation Area, Greenbelt, City Limits, Landscaped, Level, Near Public Transit, Sidewalk, Paved
Entry Level One
Foundation Slab
Lot Size Range 0 to less than 1/4
Sewer Public Sewer
Water Public
Architectural Style Contemporary
Structure Type Block,Stucco
New Construction false
Schools
Elementary Schools Debary Elem
Middle Schools River Springs Middle School
High Schools University High School-Vol
Others
Pets Allowed Yes
HOA Fee Include Pool
Senior Community No
Ownership Fee Simple
Monthly Total Fees $43
Acceptable Financing Cash, Conventional, FHA, VA Loan
Membership Fee Required Required
Listing Terms Cash, Conventional, FHA, VA Loan
Special Listing Condition None
Read Less
Want to know what your home might be worth? Contact us for a FREE valuation!

Our team is ready to help you sell your home for the highest possible price ASAP

© 2025 My Florida Regional MLS DBA Stellar MLS. All Rights Reserved.
Bought with EXP REALTY LLC





