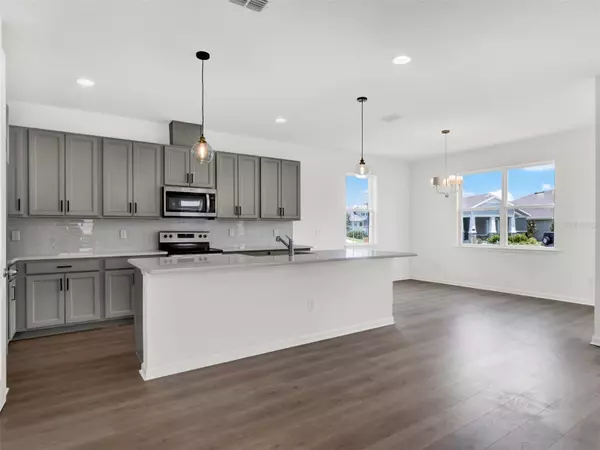$575,000
$575,000
For more information regarding the value of a property, please contact us for a free consultation.
5031 LAKE HAMLIN TRL Winter Garden, FL 34787
3 Beds
4 Baths
2,469 SqFt
Key Details
Sold Price $575,000
Property Type Single Family Home
Sub Type Single Family Residence
Listing Status Sold
Purchase Type For Sale
Square Footage 2,469 sqft
Price per Sqft $232
Subdivision Lakeside/Hamlin
MLS Listing ID O6129560
Sold Date 01/29/24
Bedrooms 3
Full Baths 3
Half Baths 1
HOA Fees $240/mo
HOA Y/N Yes
Originating Board Stellar MLS
Year Built 2023
Annual Tax Amount $2,318
Lot Size 8,276 Sqft
Acres 0.19
Property Description
We present a modern move-in-ready newly built home by Dream Finders Homes completed in March 2023. Spectrum internet and cable, as well as lawn care, included in HOA fee. This beautiful two-story, 3-bedroom, 3.5-bath home is located in the highly desirable Lakeside at Hamlin community in Winter Garden. This bungalow style home features an oversized corner lot of nearly .2 acres, making it one of the only lots in this community in which you can build the pool of your dreams to quench the Florida heat. Loads of builder upgrades including bath tiles, downstairs LVP flooring, door heights, light fixtures, black hardware in bathrooms, and epoxy finished garage flooring. This home has a huge primary bath with a separate shower and standalone bathtub, spacious primary walk-in closet, media room/loft upstairs that can easily be converted into a 4th bedroom, spacious open floor plan downstairs, gorgeous kitchen with quartz counters and soft-close cabinets and an oversized L-shaped pantry. Lakeside at Hamlin is located close to the 429, Orlando Health Hospital, Publix, Starbucks, CVS and Lake Hamlin shopping center all within a short 5-minute drive. Excellent community with top-rated schools nearby. This home has water views, is move-in ready and has never been lived in before. Don't miss out on your chance to live in this amazing community!
Location
State FL
County Orange
Community Lakeside/Hamlin
Zoning P-D
Rooms
Other Rooms Great Room, Media Room
Interior
Interior Features Living Room/Dining Room Combo, PrimaryBedroom Upstairs, Open Floorplan, Stone Counters, Thermostat, Walk-In Closet(s)
Heating Central
Cooling Central Air
Flooring Carpet, Tile, Vinyl
Fireplace false
Appliance Dishwasher, Microwave, Range
Laundry Laundry Room
Exterior
Exterior Feature Irrigation System, Sidewalk, Sliding Doors, Sprinkler Metered
Parking Features Driveway, Garage Door Opener, Ground Level, On Street
Garage Spaces 2.0
Community Features Lake, Playground, Sidewalks, Waterfront
Utilities Available Cable Connected, Electricity Connected, Water Connected
Amenities Available Playground
View Y/N 1
View Park/Greenbelt, Water
Roof Type Shingle
Porch Covered, Front Porch, Patio
Attached Garage true
Garage true
Private Pool No
Building
Lot Description Corner Lot, Oversized Lot, Sidewalk
Entry Level Two
Foundation Slab
Lot Size Range 0 to less than 1/4
Builder Name Dream Finders
Sewer Public Sewer
Water Public
Architectural Style Bungalow
Structure Type Block
New Construction true
Schools
High Schools Horizon High School
Others
Pets Allowed Yes
HOA Fee Include Cable TV,Internet,Maintenance Grounds
Senior Community No
Ownership Fee Simple
Monthly Total Fees $240
Acceptable Financing Cash, Conventional, FHA, VA Loan
Membership Fee Required Required
Listing Terms Cash, Conventional, FHA, VA Loan
Special Listing Condition None
Read Less
Want to know what your home might be worth? Contact us for a FREE valuation!

Our team is ready to help you sell your home for the highest possible price ASAP

© 2025 My Florida Regional MLS DBA Stellar MLS. All Rights Reserved.
Bought with EXP REALTY LLC





