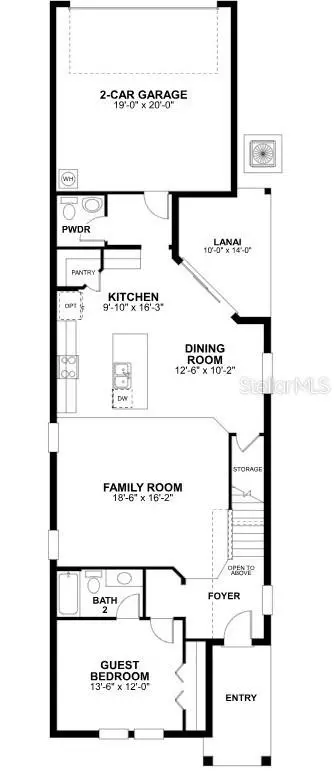$534,220
$536,220
0.4%For more information regarding the value of a property, please contact us for a free consultation.
663 CHAMBELLE LN Debary, FL 32713
4 Beds
4 Baths
3,360 SqFt
Key Details
Sold Price $534,220
Property Type Single Family Home
Sub Type Single Family Residence
Listing Status Sold
Purchase Type For Sale
Square Footage 3,360 sqft
Price per Sqft $158
Subdivision Rivington
MLS Listing ID O6139829
Sold Date 01/26/24
Bedrooms 4
Full Baths 3
Half Baths 1
Construction Status Appraisal,Financing,Inspections
HOA Fees $12/ann
HOA Y/N Yes
Originating Board Stellar MLS
Year Built 2023
Annual Tax Amount $2,500
Lot Size 2,178 Sqft
Acres 0.05
Property Description
Under Construction. Welcome to 633 Chambelle Lane in Debary, FL! With its spacious layout, modern amenities, and convenient location, this new construction home has so much to offer. Step inside and you'll immediately notice the attention to detail and quality craftsmanship throughout. The open floorplan seamlessly connects the living room, dining area, and kitchen, creating a welcoming atmosphere for entertaining guest or spending quality time with loved ones. The kitchen is a true highlight, complete with a massive center island, sleek white cabinetry, stainless steel appliances, and ample counter space.
Location
State FL
County Volusia
Community Rivington
Zoning X
Rooms
Other Rooms Attic, Family Room, Great Room, Inside Utility, Loft, Storage Rooms
Interior
Interior Features PrimaryBedroom Upstairs, Walk-In Closet(s)
Heating Central, Electric
Cooling Central Air
Flooring Carpet, Ceramic Tile
Fireplace false
Appliance Dishwasher, Disposal, Microwave, Range
Laundry Inside, Laundry Room
Exterior
Exterior Feature Sidewalk, Sliding Doors
Parking Features Curb Parking, Driveway
Garage Spaces 2.0
Community Features Clubhouse, Community Mailbox, Playground, Pool, Sidewalks
Utilities Available BB/HS Internet Available, Electricity Connected, Phone Available, Sprinkler Well, Street Lights, Underground Utilities
Amenities Available Clubhouse, Playground, Pool
View Y/N 1
View Water
Roof Type Shingle
Porch Covered, Front Porch
Attached Garage true
Garage true
Private Pool No
Building
Lot Description Landscaped, Sidewalk
Entry Level Two
Foundation Block, Slab
Lot Size Range 0 to less than 1/4
Builder Name MI Homes
Sewer Public Sewer
Water Public
Architectural Style Bungalow, Coastal, Colonial, Craftsman
Structure Type Block,Concrete,Stucco
New Construction true
Construction Status Appraisal,Financing,Inspections
Schools
Elementary Schools Debary Elem
Middle Schools River Springs Middle School
High Schools University High School-Vol
Others
Pets Allowed Yes
Senior Community No
Ownership Fee Simple
Monthly Total Fees $12
Acceptable Financing Cash, Conventional, FHA, VA Loan
Membership Fee Required Required
Listing Terms Cash, Conventional, FHA, VA Loan
Num of Pet 3
Special Listing Condition None
Read Less
Want to know what your home might be worth? Contact us for a FREE valuation!

Our team is ready to help you sell your home for the highest possible price ASAP

© 2025 My Florida Regional MLS DBA Stellar MLS. All Rights Reserved.
Bought with TOWN AND COUNTRY REALTY





