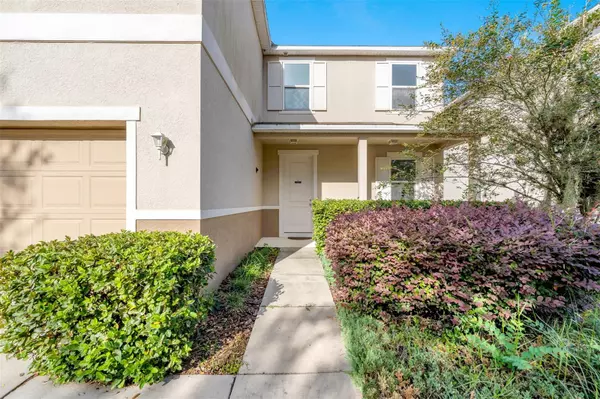$397,000
$397,000
For more information regarding the value of a property, please contact us for a free consultation.
1305 CANYON OAKS DR Brandon, FL 33510
3 Beds
3 Baths
2,761 SqFt
Key Details
Sold Price $397,000
Property Type Single Family Home
Sub Type Single Family Residence
Listing Status Sold
Purchase Type For Sale
Square Footage 2,761 sqft
Price per Sqft $143
Subdivision Emerald Oaks
MLS Listing ID U8215709
Sold Date 01/26/24
Bedrooms 3
Full Baths 2
Half Baths 1
HOA Fees $70/qua
HOA Y/N Yes
Originating Board Stellar MLS
Year Built 2013
Annual Tax Amount $3,468
Lot Size 5,662 Sqft
Acres 0.13
Lot Dimensions 50x110
Property Description
Seller is willing to offer $6,000 towards buyer's closing costs! Check out this 3 bed/2.5 bath/2,761 sq ft home located in the highly sought after neighborhood of Emerald Oaks! Upon entry, you'll love the open floor plan and high ceilings on the main level. The spacious living area ensures that you will have ample room for both relaxation and entertainment. At the heart of the home, the kitchen stands out with its large island and modern white color shaker cabinets, alongside the dining nook. Seller will install Brand New Single Oven Electric Range and Over the Range microwave for Buyer after Closing. From the kitchen area, you can smoothly transition through the sliding glass doors to the fenced-in backyard. As you walk upstairs to the second floor, you won't miss the open loft area, which can be configured to be used in so many different ways. As you step into the master suite next, don't forget to see the extra-large walk-in closet and en-suite. The additional two bedrooms with a shared bathroom offer built-in closets on the second floor as well. With parks and great shopping nearby, you'll understand why this location is so popular! Call now to schedule a tour!
*This property is *Virtually Staged*
Location
State FL
County Hillsborough
Community Emerald Oaks
Zoning PD
Rooms
Other Rooms Loft
Interior
Interior Features Ceiling Fans(s), Eat-in Kitchen, PrimaryBedroom Upstairs, Thermostat, Walk-In Closet(s)
Heating Central
Cooling Central Air
Flooring Carpet, Tile
Fireplace false
Appliance Convection Oven, Dishwasher, Disposal, Freezer, Microwave, Range, Refrigerator
Laundry Upper Level
Exterior
Exterior Feature Irrigation System, Lighting, Private Mailbox, Sidewalk, Sliding Doors
Garage Spaces 2.0
Fence Fenced
Utilities Available Electricity Connected, Sewer Connected, Water Connected
Roof Type Shingle
Porch Front Porch, Patio
Attached Garage true
Garage true
Private Pool No
Building
Story 2
Entry Level Two
Foundation Slab
Lot Size Range 0 to less than 1/4
Sewer Public Sewer
Water Public
Architectural Style Contemporary
Structure Type Block,Stucco
New Construction false
Schools
Elementary Schools Colson-Hb
Middle Schools Burnett-Hb
High Schools Armwood-Hb
Others
Pets Allowed Breed Restrictions
Senior Community No
Ownership Fee Simple
Monthly Total Fees $70
Membership Fee Required Required
Special Listing Condition None
Read Less
Want to know what your home might be worth? Contact us for a FREE valuation!

Our team is ready to help you sell your home for the highest possible price ASAP

© 2025 My Florida Regional MLS DBA Stellar MLS. All Rights Reserved.
Bought with EXP REALTY LLC





