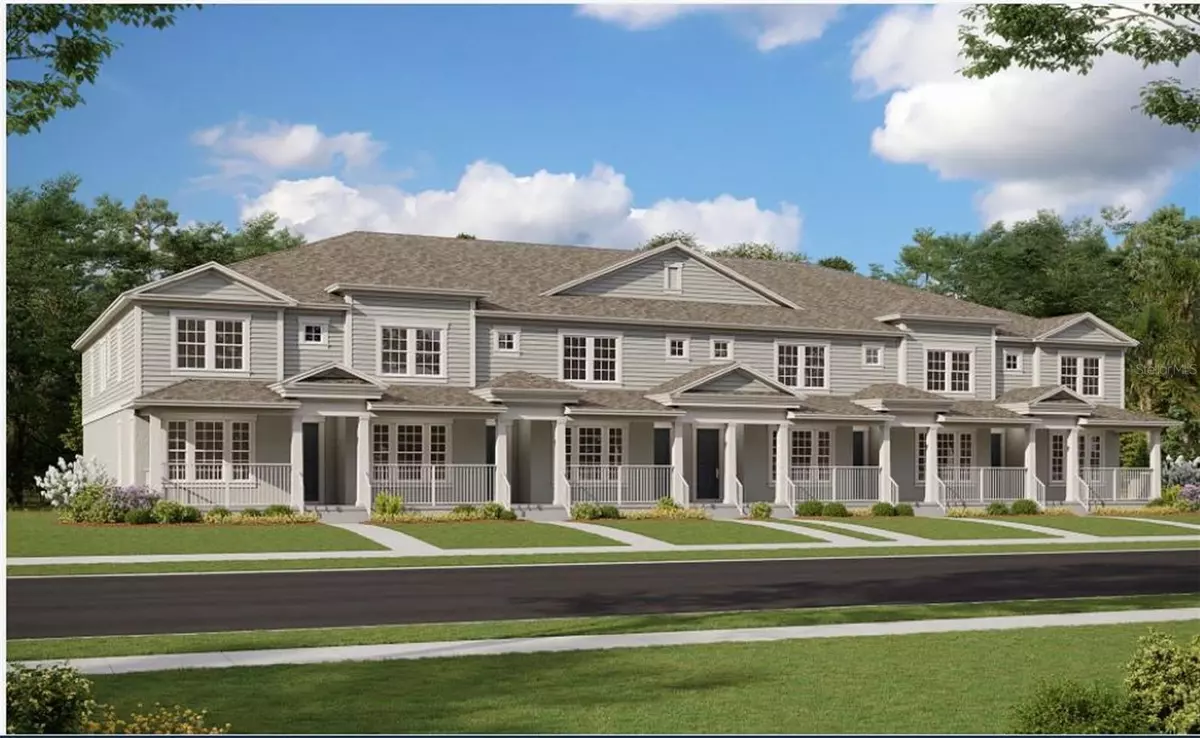$432,803
$432,803
For more information regarding the value of a property, please contact us for a free consultation.
1170 SPOTTED SANDPIPER LOOP Winter Springs, FL 32708
3 Beds
3 Baths
1,521 SqFt
Key Details
Sold Price $432,803
Property Type Townhouse
Sub Type Townhouse
Listing Status Sold
Purchase Type For Sale
Square Footage 1,521 sqft
Price per Sqft $284
Subdivision Seminole Crossing Twnhms
MLS Listing ID G5064511
Sold Date 01/19/24
Bedrooms 3
Full Baths 2
Half Baths 1
HOA Fees $215/ann
HOA Y/N Yes
Originating Board Stellar MLS
Year Built 2023
Annual Tax Amount $1,046
Lot Size 1,742 Sqft
Acres 0.04
Lot Dimensions 20x75
Property Description
Under Construction. mages shown are for illustrative purposes only and will differ from the actual home. Cady Way Model on lot 97 Ready Oct/Nov2023. Seminole Crossing. Located in popular Winter Springs near Lake Jesup, along SR-434 off of Michael Blake Blvd. First off, what makes this community so special is the walking distance to the Winter Springs Town Center. Spend your weekend strolling around this bustling area filled with great shops and excellent dining. Secondly, this community is located along the Cross Seminole Trail and includes multiple access points that directly connect this community to the 23-mile trail.
Location
State FL
County Seminole
Community Seminole Crossing Twnhms
Zoning RESI
Interior
Interior Features Living Room/Dining Room Combo, PrimaryBedroom Upstairs, Open Floorplan, Split Bedroom, Stone Counters, Thermostat, Walk-In Closet(s)
Heating Central
Cooling Central Air
Flooring Carpet, Ceramic Tile, Laminate
Furnishings Unfurnished
Fireplace false
Appliance Dishwasher, Disposal, Microwave, Range, Refrigerator
Laundry Inside, Laundry Room, Upper Level
Exterior
Exterior Feature Sidewalk
Parking Features Garage Door Opener, Garage Faces Rear
Garage Spaces 2.0
Pool In Ground
Community Features Deed Restrictions, Park, Pool, Sidewalks
Utilities Available Cable Available, Electricity Available, Phone Available, Sewer Available, Street Lights, Water Available
Amenities Available Fence Restrictions, Park, Pool
Roof Type Shingle
Attached Garage true
Garage true
Private Pool No
Building
Entry Level Two
Foundation Slab
Lot Size Range 0 to less than 1/4
Builder Name Dream Finders Homes
Sewer Public Sewer
Water Public
Structure Type Block,Wood Frame
New Construction true
Schools
Elementary Schools Layer Elementary
Middle Schools Indian Trails Middle
High Schools Winter Springs High
Others
Pets Allowed Yes
HOA Fee Include Common Area Taxes,Pool
Senior Community No
Ownership Fee Simple
Monthly Total Fees $215
Acceptable Financing Cash, Conventional, VA Loan
Membership Fee Required Required
Listing Terms Cash, Conventional, VA Loan
Special Listing Condition None
Read Less
Want to know what your home might be worth? Contact us for a FREE valuation!

Our team is ready to help you sell your home for the highest possible price ASAP

© 2024 My Florida Regional MLS DBA Stellar MLS. All Rights Reserved.
Bought with KAIA REALTY LLC






