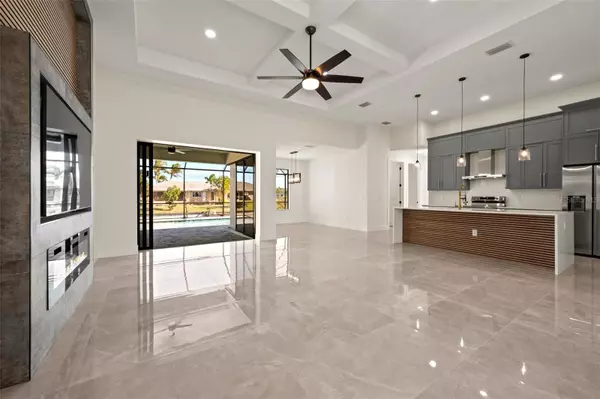$650,000
$649,900
For more information regarding the value of a property, please contact us for a free consultation.
1833 SW 8TH CT Cape Coral, FL 33991
3 Beds
3 Baths
2,131 SqFt
Key Details
Sold Price $650,000
Property Type Single Family Home
Sub Type Single Family Residence
Listing Status Sold
Purchase Type For Sale
Square Footage 2,131 sqft
Price per Sqft $305
Subdivision Cape Coral
MLS Listing ID C7485228
Sold Date 01/17/24
Bedrooms 3
Full Baths 3
Construction Status Appraisal,Financing,Inspections
HOA Y/N No
Originating Board Stellar MLS
Year Built 2023
Annual Tax Amount $1,816
Lot Size 10,018 Sqft
Acres 0.23
Lot Dimensions 80x125
Property Description
One or more photo(s) has been virtually staged. MUST SEE!! -Amazing NEW CONSTRUCTION Waterview property featuring 3 Bedrooms +Den, 3 Full Bathrooms, a 2 Car-Garage, living area is 2131 sq. ft. Cool off on the large enclosed lanai with a beautiful pool, a large lounge area to soak in that Florida sunshine and an outdoor grill station and seating area. Pleasant views on the 75 ft wide Highlander Canal right from your backyard. Lots of natural light shines through the dual glass sliders that lead into the living area, with natural light beaming off the beautiful porcelain tile flooring spread across all rooms throughout the home. The kitchen features quartz countertops, stainless steel appliances, and elegant kitchen cabinets with plenty of storage space. A large waterfall island with extra seating overlooking the dining and living area. The master bedroom has a separate sliding door leading to the pool, two walk-in closets, double sinks, along with a spacious shower and tub with a modern design. Hurricane impact windows and doors. Many other perks throughout the home. Walking distance to Palmetto Pine Golf Course! Home Warranty! NOT in a flood zone! Schedule a tour today, this home is 100% Completed!
Location
State FL
County Lee
Community Cape Coral
Zoning R1-W
Rooms
Other Rooms Den/Library/Office
Interior
Interior Features Coffered Ceiling(s), Living Room/Dining Room Combo, Open Floorplan, Primary Bedroom Main Floor, Walk-In Closet(s)
Heating Central, Electric
Cooling Central Air
Flooring Tile, Tile
Fireplaces Type Electric, Living Room
Furnishings Unfurnished
Fireplace true
Appliance Dishwasher, Disposal, Exhaust Fan, Range, Refrigerator
Laundry Electric Dryer Hookup, Inside, Laundry Room, Washer Hookup
Exterior
Exterior Feature Irrigation System, Outdoor Grill, Outdoor Kitchen, Rain Gutters, Sliding Doors
Garage Spaces 2.0
Pool Gunite
Utilities Available Cable Connected, Electricity Connected, Sewer Connected, Water Connected
Waterfront Description Canal - Freshwater
View Y/N 1
Water Access 1
Water Access Desc Canal - Freshwater
Roof Type Shingle
Attached Garage true
Garage true
Private Pool Yes
Building
Entry Level One
Foundation Slab
Lot Size Range 0 to less than 1/4
Builder Name Coral Homes Build & Construction, Inc
Sewer Public Sewer
Water Public, See Remarks
Structure Type Stucco
New Construction true
Construction Status Appraisal,Financing,Inspections
Others
Pets Allowed Yes
Senior Community No
Ownership Fee Simple
Acceptable Financing Cash, Conventional, FHA, VA Loan
Listing Terms Cash, Conventional, FHA, VA Loan
Special Listing Condition None
Read Less
Want to know what your home might be worth? Contact us for a FREE valuation!

Our team is ready to help you sell your home for the highest possible price ASAP

© 2024 My Florida Regional MLS DBA Stellar MLS. All Rights Reserved.
Bought with COLDWELL BANKER REALTY





