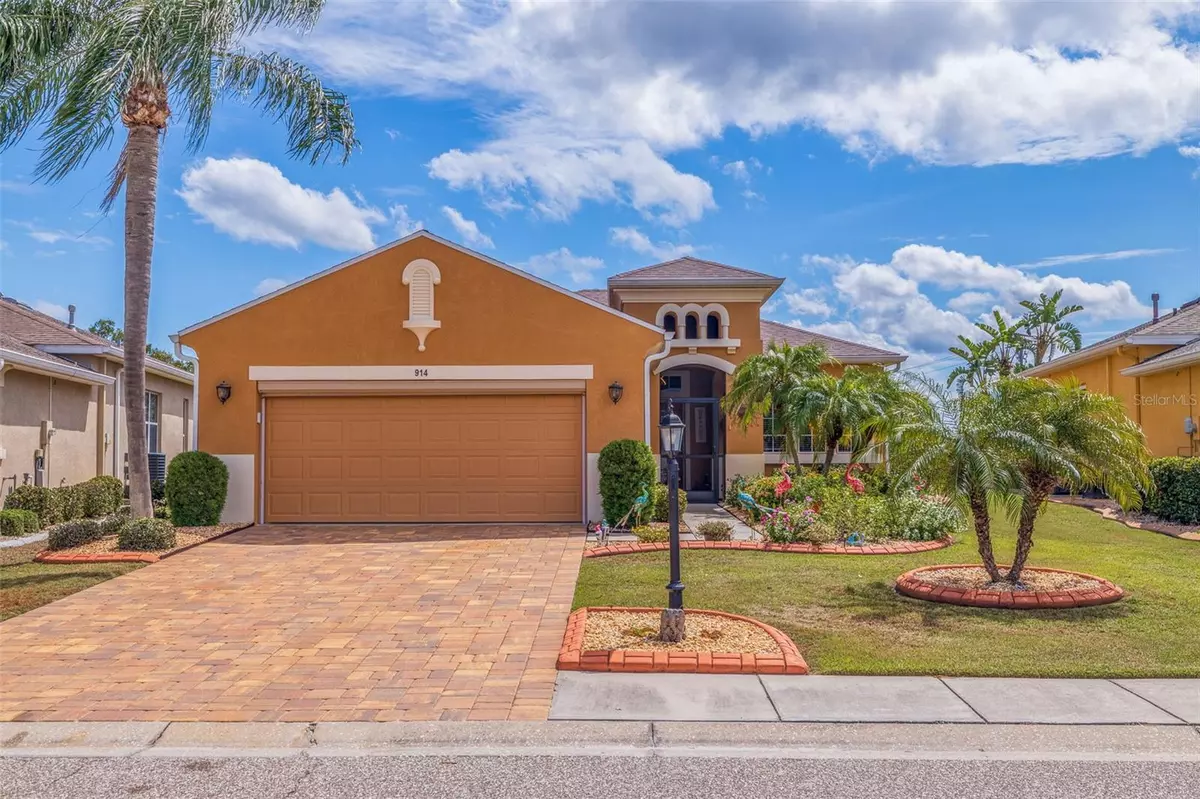$335,000
$339,900
1.4%For more information regarding the value of a property, please contact us for a free consultation.
914 REGAL MANOR WAY Sun City Center, FL 33573
3 Beds
2 Baths
1,380 SqFt
Key Details
Sold Price $335,000
Property Type Single Family Home
Sub Type Single Family Residence
Listing Status Sold
Purchase Type For Sale
Square Footage 1,380 sqft
Price per Sqft $242
Subdivision Sun City Center Unit 270
MLS Listing ID U8215365
Sold Date 01/16/24
Bedrooms 3
Full Baths 2
Construction Status Inspections
HOA Fees $170/qua
HOA Y/N Yes
Originating Board Stellar MLS
Year Built 2006
Annual Tax Amount $4,801
Lot Size 6,534 Sqft
Acres 0.15
Lot Dimensions 53.46x120
Property Description
Welcome to your dream retirement haven in Sun City Center, Florida's premier 55+, golf cart accessible community! Being in the heart of the Renaissance neighborhood, you'll have full access to Club Renaissance, a facility that homes an amazing golf course, on site restaurant, a resort style pool and spa, and a fitness center! This exquisite 3 bedroom, 2 bathroom, 2 car garage home offers the perfect blend of comfort, style, and tranquility. Pulling up, you'll immediately notice the BRAND NEW ROOF (2023), providing peace of mind and protection for years to come. The fresh coat of paint, both inside and outside, and the new AC (2022) give the home a pristine, modern appeal that's ready to impress. Step inside and the feeling of elegance continues. New lighting fixtures grace the entryway, living room, dining room, and kitchen, creating an inviting ambiance throughout. The spacious living area boasts an abundance of natural light, making it an ideal space for hosting family and friends or simply relaxing in style. Thoughtfully upgraded with a new sink and faucet, the kitchen also has newer appliances, including a GAS stove, that elevate the functionality and aesthetics of this chef's paradise. The owner's ensuite bathroom has received a luxurious makeover with upgraded sinks, faucets, and light fixtures, providing a spa-like experience every day. Imagine sipping your morning coffee or hosting a barbecue in the SCREENED IN lanai while basking in the serene beauty of nature with a picturesque POND VIEW right in your own backyard. Sun City Center, known for its vibrant and active 55+ community, offers a wide array of amenities and over 150 clubs, including golf courses, fitness centers, pools, tennis and pickleball courts and so much more. It's the perfect place to enjoy your retirement years to the fullest. Schedule a showing today!
Location
State FL
County Hillsborough
Community Sun City Center Unit 270
Zoning PD-MU
Interior
Interior Features Ceiling Fans(s), Living Room/Dining Room Combo, Open Floorplan, Tray Ceiling(s), Walk-In Closet(s), Window Treatments
Heating Central
Cooling Central Air
Flooring Laminate, Tile
Fireplace false
Appliance Dishwasher, Dryer, Microwave, Range, Refrigerator, Washer
Laundry Inside, Laundry Room
Exterior
Exterior Feature Irrigation System, Sidewalk
Parking Features Driveway, Garage Door Opener
Garage Spaces 2.0
Community Features Buyer Approval Required, Clubhouse, Dog Park, Fitness Center, Golf Carts OK, Golf, Pool, Restaurant, Sidewalks, Tennis Courts, Waterfront
Utilities Available Natural Gas Connected, Sewer Connected, Street Lights, Water Connected
Amenities Available Cable TV, Clubhouse, Fitness Center, Golf Course, Maintenance, Pickleball Court(s), Pool, Recreation Facilities, Spa/Hot Tub, Tennis Court(s), Trail(s)
Waterfront Description Pond
View Y/N 1
View Water
Roof Type Shingle
Porch Covered, Enclosed, Patio, Screened
Attached Garage true
Garage true
Private Pool No
Building
Lot Description Landscaped, Near Golf Course, Paved
Story 1
Entry Level One
Foundation Slab
Lot Size Range 0 to less than 1/4
Sewer Public Sewer
Water Public
Structure Type Stucco
New Construction false
Construction Status Inspections
Schools
Elementary Schools Cypress Creek-Hb
Middle Schools Shields-Hb
High Schools Lennard-Hb
Others
Pets Allowed Yes
HOA Fee Include Cable TV,Maintenance Grounds,Pool,Recreational Facilities
Senior Community Yes
Ownership Fee Simple
Monthly Total Fees $391
Acceptable Financing Cash, Conventional, FHA, VA Loan
Membership Fee Required Required
Listing Terms Cash, Conventional, FHA, VA Loan
Special Listing Condition None
Read Less
Want to know what your home might be worth? Contact us for a FREE valuation!

Our team is ready to help you sell your home for the highest possible price ASAP

© 2025 My Florida Regional MLS DBA Stellar MLS. All Rights Reserved.
Bought with EXP REALTY LLC





