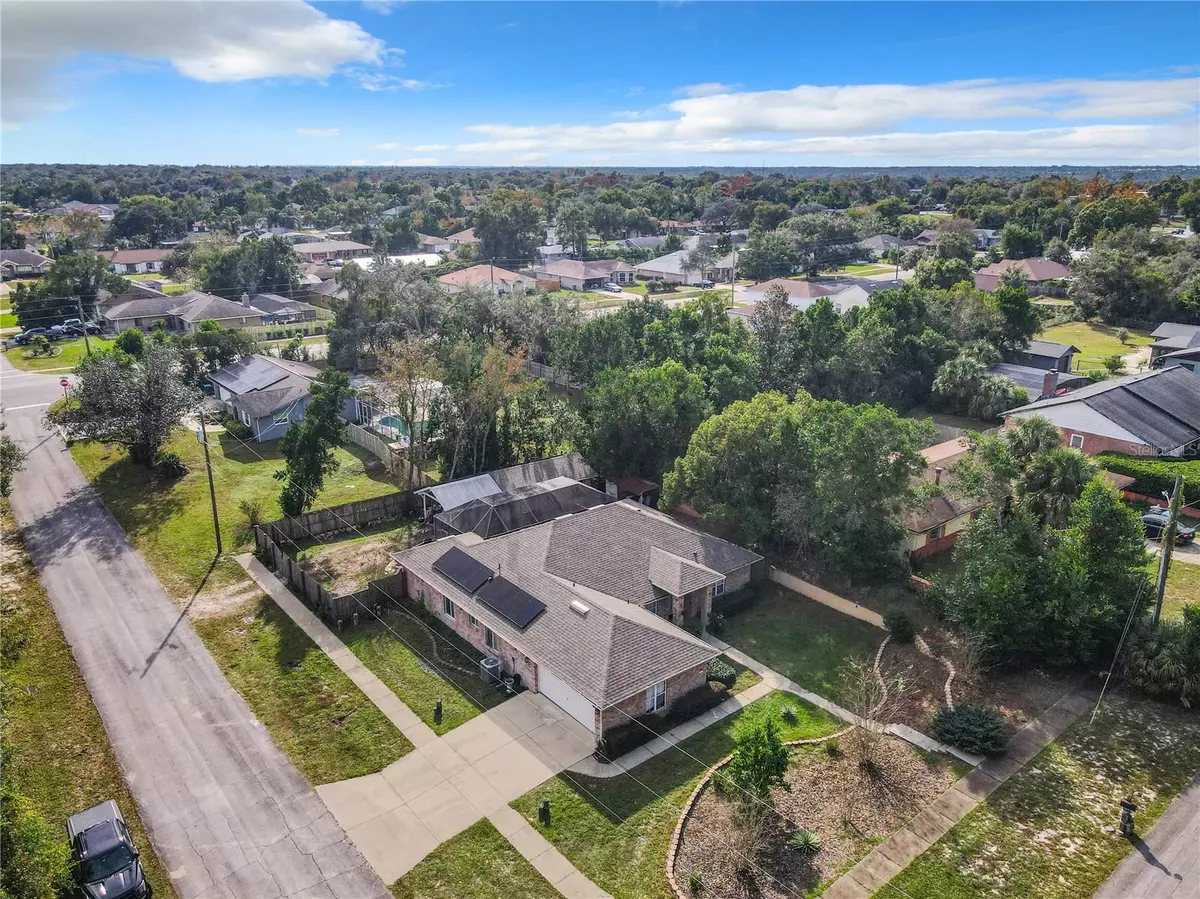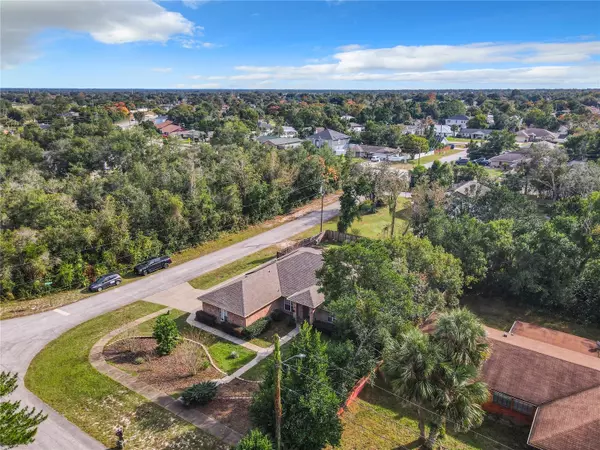$405,000
$415,000
2.4%For more information regarding the value of a property, please contact us for a free consultation.
979 UTICA ST Deltona, FL 32725
4 Beds
2 Baths
1,845 SqFt
Key Details
Sold Price $405,000
Property Type Single Family Home
Sub Type Single Family Residence
Listing Status Sold
Purchase Type For Sale
Square Footage 1,845 sqft
Price per Sqft $219
Subdivision Deltona Lakes Unit 08
MLS Listing ID V4933425
Sold Date 01/08/24
Bedrooms 4
Full Baths 2
Construction Status Appraisal
HOA Y/N No
Originating Board Stellar MLS
Year Built 2002
Annual Tax Amount $2,716
Lot Size 0.300 Acres
Acres 0.3
Lot Dimensions 88x150
Property Description
This 3-4 Bedroom 3 Full Bathroom, has so much to offer on a Corner Lot with a side entry Garage, and a separate (Garage, In-law Suite, Man Cave or workshop with a Carport for extra storage of your toys, a separate shed, and a screened inground pool. The Master Suite in this home has its own exterior porch for evening Relaxing all pine flooring, and a large master Bath suite with two Walk in Closets, Jacuzzi Bath, and plenty of vanity space for your morning routines . The Other three bedrooms on the opposite side of the house also with pine flooring. Bedroom Three opens up into Bedroom 4 with Sliders to the pool. This room can be used as an in-law suite or your work from home office. Drink your coffee at your desk while facing your beautiful pool. And for the hubby, there is a Workshop out back with its own entry and carport. This property comes with Solar Panels, An Energy Efficient Water Heater that also acts as an Air Conditioner in the garage, and a Solar pump for the pool and a New Roof . Dont Hesitate come out and view this property and make it your own.
Location
State FL
County Volusia
Community Deltona Lakes Unit 08
Zoning 01R
Rooms
Other Rooms Family Room, Formal Dining Room Separate, Inside Utility
Interior
Interior Features Cathedral Ceiling(s), Ceiling Fans(s), Kitchen/Family Room Combo, L Dining, Smart Home, Solid Surface Counters, Solid Wood Cabinets, Split Bedroom, Stone Counters, Thermostat, Walk-In Closet(s)
Heating Central
Cooling Central Air
Flooring Bamboo, Ceramic Tile, Hardwood
Furnishings Negotiable
Fireplace false
Appliance Dishwasher, Dryer, Electric Water Heater, Kitchen Reverse Osmosis System, Microwave, Range, Refrigerator, Solar Hot Water, Solar Hot Water, Washer, Water Filtration System, Water Softener
Laundry Laundry Room
Exterior
Exterior Feature French Doors, Hurricane Shutters, Irrigation System, Lighting, Outdoor Grill, Outdoor Kitchen, Rain Gutters, Sidewalk, Sliding Doors
Parking Features Converted Garage, Driveway, Garage Faces Side, RV Carport, RV Parking, Workshop in Garage
Garage Spaces 2.0
Pool Deck, Fiber Optic Lighting, Gunite, Heated, In Ground, Lighting, Screen Enclosure
Utilities Available Cable Available, Electricity Available, Phone Available, Solar, Water Connected
View Pool
Roof Type Shingle
Porch Covered, Enclosed, Rear Porch, Screened
Attached Garage true
Garage true
Private Pool Yes
Building
Lot Description Corner Lot, Landscaped, Level, Near Golf Course, Oversized Lot, Sidewalk, Paved
Story 1
Entry Level One
Foundation Slab
Lot Size Range 1/4 to less than 1/2
Builder Name Formosa Homes
Sewer Septic Tank
Water None
Architectural Style Contemporary
Structure Type Block,Brick
New Construction false
Construction Status Appraisal
Others
Senior Community No
Ownership Fee Simple
Acceptable Financing Cash, Conventional, FHA, VA Loan
Listing Terms Cash, Conventional, FHA, VA Loan
Special Listing Condition None
Read Less
Want to know what your home might be worth? Contact us for a FREE valuation!

Our team is ready to help you sell your home for the highest possible price ASAP

© 2025 My Florida Regional MLS DBA Stellar MLS. All Rights Reserved.
Bought with LPT REALTY





