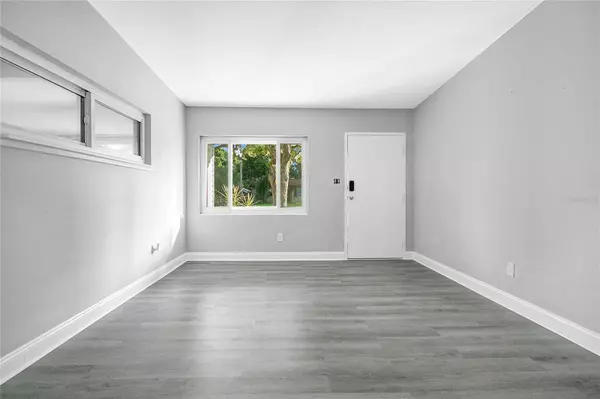$379,900
$379,900
For more information regarding the value of a property, please contact us for a free consultation.
3819 E ESTHER ST Orlando, FL 32812
3 Beds
2 Baths
1,465 SqFt
Key Details
Sold Price $379,900
Property Type Single Family Home
Sub Type Single Family Residence
Listing Status Sold
Purchase Type For Sale
Square Footage 1,465 sqft
Price per Sqft $259
Subdivision Grove Villa
MLS Listing ID O6152070
Sold Date 12/27/23
Bedrooms 3
Full Baths 1
Half Baths 1
Construction Status Appraisal,Financing,Inspections
HOA Y/N No
Originating Board Stellar MLS
Year Built 1959
Annual Tax Amount $2,896
Lot Size 8,276 Sqft
Acres 0.19
Lot Dimensions 65x125
Property Description
Located on a dead-end street in the desirable community of Conway, this 3-bedroom, 1.5 bath home has been recently renovated and is ready for you to unpack your boxes and move right on in! Showing off a freshly painted exterior and a newly poured concrete walkway, the curb-appeal is inviting and welcomes you into the large living room/dining room combo where loads of natural light spills in. The true focal point of the room is the brick-faced, dual-sided, wood-burning fireplace, creating the perfect ambiance for holiday meals. Adjacent to the dining room is a fully-remodeled kitchen with crisp Shaker-style cabinetry, a classic subway-tiled backsplash and new countertops. Beyond the kitchen is a massive family room where you can again enjoy the two-sided fireplace while hosting movie nights on your cozy sectional. Making your way back to the kitchen, you’ll find a great interior utility room with enough space for additional storage of pantry items. The converted carport has created an enormous bonus room that can be used for a variety of purposes: a home-office, hobby room, play room or home gym—you name it, the possibilities are endless! On the other side of the home are the 3 bedrooms, including the primary with its own half-bath, also newly updated. The 2 secondary bedrooms are plenty accommodating for guests or kiddos, while the full hall-bath is accessible to all. The fully-fenced in backyard is a blank-slate, waiting for you to add your own touch. There is a patio space that can easily fit a small table, a shed for storage and loads of room for a playset, a garden and to play catch with Fido. This home features several updates throughout, such as the low-maintenance luxury vinyl plank flooring, fresh interior and exterior paint, new baseboards and new toilets & vanities. The home also boasts a newer AC (2019) and updated plumbing and electrical—all of which offer peace of mind to any buyer! This adorable house is convenient to area shopping and dining and local roadways and highways are easy to access. Downtown Orlando, Orlando Health and Orlando International Airport are all less than a 20-minute drive, with Disney, Universal and UCF being less than a 40-minute drive. Neighborhood schools are Conway Elementary, Conway Middle and Boone High (Go Braves!). Don’t miss out on the opportunity to have your very own home in the Conway community!
Location
State FL
County Orange
Community Grove Villa
Zoning R-1
Rooms
Other Rooms Bonus Room, Family Room, Inside Utility
Interior
Interior Features Ceiling Fans(s), Living Room/Dining Room Combo, Skylight(s), Solid Surface Counters, Thermostat
Heating Central, Electric
Cooling Central Air
Flooring Luxury Vinyl, Tile
Fireplaces Type Family Room, Living Room, Wood Burning
Furnishings Unfurnished
Fireplace true
Appliance Microwave, Range
Laundry Inside, Laundry Room
Exterior
Exterior Feature Lighting, Storage
Parking Features Curb Parking, Driveway
Fence Chain Link, Wood
Utilities Available BB/HS Internet Available, Cable Available, Electricity Available, Electricity Connected, Phone Available, Public, Street Lights, Water Available, Water Connected
Roof Type Membrane,Other
Porch Front Porch, Patio
Attached Garage false
Garage false
Private Pool No
Building
Lot Description In County, Landscaped, Level, Street Dead-End, Paved
Story 1
Entry Level One
Foundation Slab
Lot Size Range 0 to less than 1/4
Sewer Septic Tank
Water Public
Architectural Style Mid-Century Modern, Other, Traditional
Structure Type Block,Concrete,Vinyl Siding
New Construction false
Construction Status Appraisal,Financing,Inspections
Schools
Elementary Schools Conway Elem
Middle Schools Conway Middle
High Schools Boone High
Others
Pets Allowed Number Limit, Size Limit, Yes
Senior Community No
Pet Size Extra Large (101+ Lbs.)
Ownership Fee Simple
Acceptable Financing Cash, Conventional, FHA, VA Loan
Listing Terms Cash, Conventional, FHA, VA Loan
Num of Pet 6
Special Listing Condition None
Read Less
Want to know what your home might be worth? Contact us for a FREE valuation!

Our team is ready to help you sell your home for the highest possible price ASAP

© 2024 My Florida Regional MLS DBA Stellar MLS. All Rights Reserved.
Bought with REALTY EXECUTIVES GALLERY PROP






