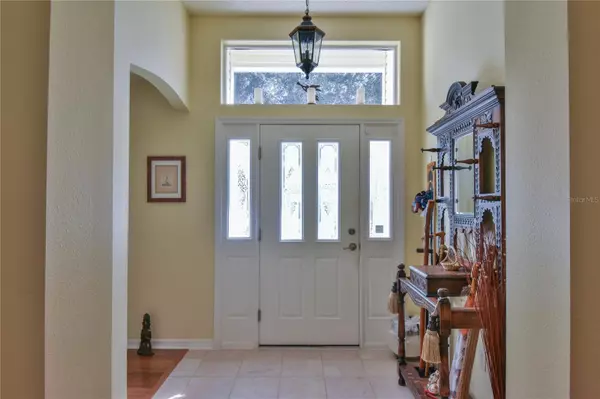$420,000
$429,900
2.3%For more information regarding the value of a property, please contact us for a free consultation.
17700 SE 83RD LUCAS CT The Villages, FL 32162
3 Beds
2 Baths
2,023 SqFt
Key Details
Sold Price $420,000
Property Type Single Family Home
Sub Type Single Family Residence
Listing Status Sold
Purchase Type For Sale
Square Footage 2,023 sqft
Price per Sqft $207
Subdivision Villages/Marion 58
MLS Listing ID G5073709
Sold Date 12/22/23
Bedrooms 3
Full Baths 2
HOA Y/N No
Originating Board Stellar MLS
Year Built 2003
Annual Tax Amount $4,405
Lot Size 10,890 Sqft
Acres 0.25
Lot Dimensions 68x159
Property Description
** Back on market due to unfortunate health turn of the previous buyer ** the perfect home in The Villages without the burden of a bond! This exceptional property is strategically situated near the Mulberry Grove shopping district, VA Center, and a wealth of amenities, ensuring your daily convenience. Enjoy immediate access to numerous pools right in your neighborhood. Nestled between the renowned Glenview Champion Golf Country Club and the Nancy Lopez Legacy Country Club, the Village of Piedmont offers a prime location for golf enthusiasts. Step inside this beautifully designed 3-bedroom, 2-bathroom home, where an open floor plan spanning 2,027 square feet of living space welcomes you. The interior boasts stunning Bamboo and Ceramic tile flooring throughout, offering both elegance and durability. Notably, a brand-new roof was installed in 2022, providing peace of mind for years to come, while the AC system was updated in 2016 for optimal comfort. One of the standout features of this home is the expansive Lanai Room, stretching almost the entire length of the house. Sliding acrylic windows, and shades, this space is ideal for year-round enjoyment. An indoor utility room adds to the home's practicality, and you'll appreciate having both Natural Gas and Electric appliances for your convenience. Worried about garage space, the oversized garage comfortably accommodates two cars plus a golf cart, making it perfect for the active lifestyle that The Villages offers. To enhance your living experience, a Water Softener system has been installed throughout the entire home, ensuring the water quality meets the highest standards. This property not only boasts a fantastic location but also presents a well-maintained and thoughtfully designed living space. With the recent updates and added amenities, it's a home that's ready to be cherished. Come and explore the potential of living in this wonderful community without the burden of a bond – it's a rare opportunity you won't want to miss!
Location
State FL
County Marion
Community Villages/Marion 58
Zoning PUD
Interior
Interior Features Ceiling Fans(s), Eat-in Kitchen, High Ceilings, Kitchen/Family Room Combo, Living Room/Dining Room Combo, Open Floorplan, Primary Bedroom Main Floor
Heating Central, Natural Gas
Cooling Central Air
Flooring Bamboo, Ceramic Tile
Fireplace false
Appliance Convection Oven, Dishwasher, Dryer
Laundry Laundry Room
Exterior
Exterior Feature Irrigation System
Garage Spaces 2.0
Community Features Dog Park, Gated Community - No Guard, Golf Carts OK, Golf, Playground, Pool, Tennis Courts
Utilities Available BB/HS Internet Available, Cable Connected, Electricity Connected, Natural Gas Connected, Sewer Connected, Water Connected
Amenities Available Basketball Court, Pickleball Court(s), Playground, Pool, Recreation Facilities, Shuffleboard Court, Tennis Court(s)
Roof Type Shingle
Attached Garage true
Garage true
Private Pool No
Building
Story 1
Entry Level One
Foundation Slab
Lot Size Range 1/4 to less than 1/2
Sewer Public Sewer
Water Public
Structure Type Vinyl Siding
New Construction false
Others
Senior Community Yes
Ownership Fee Simple
Special Listing Condition None
Read Less
Want to know what your home might be worth? Contact us for a FREE valuation!

Our team is ready to help you sell your home for the highest possible price ASAP

© 2024 My Florida Regional MLS DBA Stellar MLS. All Rights Reserved.
Bought with TOUCHSTONE REAL ESTATE






