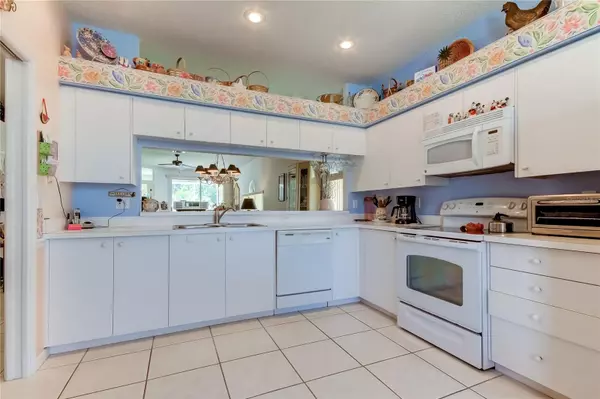$409,000
$409,900
0.2%For more information regarding the value of a property, please contact us for a free consultation.
1119 DARTFORD DR Tarpon Springs, FL 34688
3 Beds
2 Baths
1,738 SqFt
Key Details
Sold Price $409,000
Property Type Single Family Home
Sub Type Single Family Residence
Listing Status Sold
Purchase Type For Sale
Square Footage 1,738 sqft
Price per Sqft $235
Subdivision Crescent Oaks Country Club 2
MLS Listing ID U8203625
Sold Date 12/20/23
Bedrooms 3
Full Baths 2
Construction Status Appraisal,Financing,Inspections
HOA Fees $155/mo
HOA Y/N Yes
Originating Board Stellar MLS
Year Built 1992
Annual Tax Amount $2,716
Lot Size 7,405 Sqft
Acres 0.17
Lot Dimensions 46x130
Property Description
BACK ON MARKET. NOT DUE TO SELLER OR HOME. PRESTIGIOUS CRESCENT OAKS GOLF COUNTRY CLUB COMMUNITY. Welcome Home to this spacious Maintenance Free Living
HOME backing up to Conservation for total privacy. Crescent Oaks is a Gated 24 hour security subdivision. Enjoy the quiet and serene setting from your screened in patio. Great for entertaining. Quiet and Peaceful setting. Eat-in Kitchen with lots of space, pantry and windows to bring in the sunlight. Buffet Bar from Kitchen opens to Dining room and Living room areas . 3rd bedroom and or Study with sliding door to patio area and overlooking Conservation area. Master bedroom with huge walk-in closet and Master bath with sunken tub and separate walk-in shower. Bright and Light throughout. NEWER ROOF in April of 2021. NEWER AC IN OCTOBER 2019. Lots of room in this 2 car garage. Enclosed laundry room with lots of cabinet space and utility sink. Convenient to shopping, Tarpon Springs , beaches, and airport. Crescent Oaks Country Club is optional to join, and offers memberships for golf and Country Club amenities . BY THE WAY....PLENTY OF ROOM FOR YOUR CUSTOM DESIGNED POOL AND SPA. Make this Villa Home your home . Room Feature: Linen Closet In Bath (Primary Bedroom).
Location
State FL
County Pinellas
Community Crescent Oaks Country Club 2
Zoning RPD-0.5
Rooms
Other Rooms Inside Utility
Interior
Interior Features Ceiling Fans(s), Eat-in Kitchen, Living Room/Dining Room Combo, Primary Bedroom Main Floor, Open Floorplan, Split Bedroom, Walk-In Closet(s), Window Treatments
Heating Electric, Heat Pump
Cooling Central Air
Flooring Carpet, Ceramic Tile
Fireplace false
Appliance Dishwasher, Electric Water Heater, Range, Refrigerator
Laundry Inside, Laundry Room
Exterior
Exterior Feature Irrigation System, Lighting, Sidewalk, Sliding Doors
Parking Features Driveway
Garage Spaces 2.0
Community Features Deed Restrictions, Sidewalks
Utilities Available Electricity Connected
View Trees/Woods
Roof Type Tile
Attached Garage true
Garage true
Private Pool No
Building
Entry Level One
Foundation Slab
Lot Size Range 0 to less than 1/4
Sewer Public Sewer
Water Public
Structure Type Block,Stucco
New Construction false
Construction Status Appraisal,Financing,Inspections
Others
Pets Allowed Yes
Senior Community No
Ownership Fee Simple
Monthly Total Fees $327
Acceptable Financing Cash, Conventional
Membership Fee Required Required
Listing Terms Cash, Conventional
Special Listing Condition None
Read Less
Want to know what your home might be worth? Contact us for a FREE valuation!

Our team is ready to help you sell your home for the highest possible price ASAP

© 2024 My Florida Regional MLS DBA Stellar MLS. All Rights Reserved.
Bought with CHARLES RUTENBERG REALTY INC






