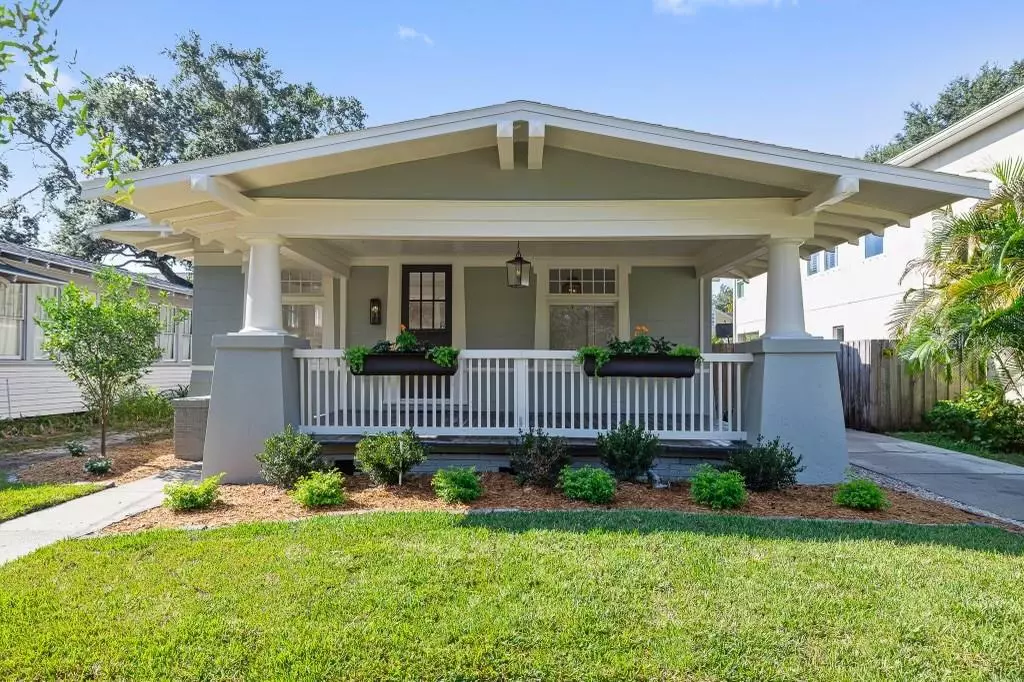$750,000
$780,000
3.8%For more information regarding the value of a property, please contact us for a free consultation.
3714 W SANTIAGO ST Tampa, FL 33629
3 Beds
3 Baths
1,420 SqFt
Key Details
Sold Price $750,000
Property Type Single Family Home
Sub Type Single Family Residence
Listing Status Sold
Purchase Type For Sale
Square Footage 1,420 sqft
Price per Sqft $528
Subdivision Virginia Park
MLS Listing ID T3472409
Sold Date 12/15/23
Bedrooms 3
Full Baths 2
Half Baths 1
HOA Y/N No
Originating Board Stellar MLS
Year Built 1912
Annual Tax Amount $5,005
Lot Size 4,791 Sqft
Acres 0.11
Lot Dimensions 50x100
Property Description
** Update, seller offering $10,000 in concessions**
Welcome to this tastefully renovated 1912 bungalow home, crafted with the intent to perfectly blend antique craftsman charm with the new, clean and modern style.
Upon arrival you are greeted with lush landscaping and a welcoming oversized front porch ideal for that morning coffee or that evening night cap. Walking through the vintage front door looking through the living room, formal dining room and kitchen you will feel the open layout of your home. Seamless country oak luxury vinyl flooring through out, to the left original fireplace with quartz hearth and plenty of original craftsmen windows bringing in delicate amount of natural light.
Approaching dining room through craftsmen tapered pillars you will notice the mention blend of modern and antique as you lay eyes on the butlers pantry/dry bar. All original trim encompassing windows and doors leading to the exquisite soft close cabinets with bronze handles and pulls. The kitchen with plenty of counter and cabinet space features quartz counter tops and beautiful marble back splash.
The large master bedroom has porch view, great natural light, and ensuite bathroom. Ensuite is quartz tops, marble floor, marble shower with gold trims. Guest bathroom features quarts vanity and beautiful marble floors.
Second bedroom provides ensuite half bathroom with toilet and quartz vanity.
Upstairs is the sunroom style loft with Birds Eye view of the neighborhood. Three walls full of windows and a closet, this quaint and quiet (with separate heating and AC) will make a perfect office or third bedroom. Whole home boast newer AC unit, new duct work through out, new lighting and charm.
Walking distance to all that bay to bay and bayshore Blvd offer. Sought after Plant high school is only 3 minutes away
Home was recently tented as a precaution and so warranty can be given to buyer
Location
State FL
County Hillsborough
Community Virginia Park
Zoning RS-50
Rooms
Other Rooms Attic
Interior
Interior Features Coffered Ceiling(s), Dry Bar, Primary Bedroom Main Floor, Open Floorplan, Other, Stone Counters, Thermostat
Heating Central
Cooling Central Air
Flooring Luxury Vinyl, Wood
Fireplace true
Appliance Cooktop, Dishwasher, Disposal, Dryer, Range Hood, Refrigerator, Tankless Water Heater, Washer
Laundry Inside
Exterior
Exterior Feature Lighting, Private Mailbox, Sidewalk
Fence Wood
Utilities Available BB/HS Internet Available, Cable Available, Electricity Available, Electricity Connected, Natural Gas Available, Natural Gas Connected, Public, Sewer Connected, Water Connected
Roof Type Shingle
Porch Covered, Front Porch
Garage false
Private Pool No
Building
Story 2
Entry Level Two
Foundation Crawlspace
Lot Size Range 0 to less than 1/4
Sewer Public Sewer
Water Public
Architectural Style Bungalow
Structure Type Asbestos,Wood Frame
New Construction false
Schools
Elementary Schools Roosevelt-Hb
Middle Schools Coleman-Hb
High Schools Plant-Hb
Others
Senior Community No
Ownership Fee Simple
Acceptable Financing Cash, Conventional
Listing Terms Cash, Conventional
Special Listing Condition None
Read Less
Want to know what your home might be worth? Contact us for a FREE valuation!

Our team is ready to help you sell your home for the highest possible price ASAP

© 2025 My Florida Regional MLS DBA Stellar MLS. All Rights Reserved.
Bought with BHHS FLORIDA PROPERTIES GROUP





